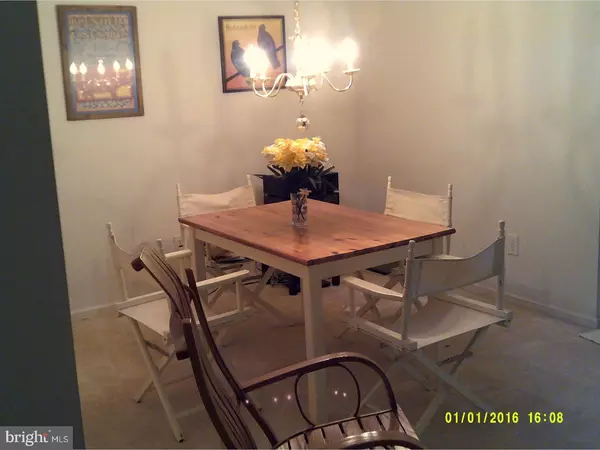$273,000
$289,900
5.8%For more information regarding the value of a property, please contact us for a free consultation.
702 ASCOT CT North Wales, PA 19454
3 Beds
3 Baths
1,540 SqFt
Key Details
Sold Price $273,000
Property Type Townhouse
Sub Type Interior Row/Townhouse
Listing Status Sold
Purchase Type For Sale
Square Footage 1,540 sqft
Price per Sqft $177
Subdivision Winners Circle
MLS Listing ID 1004232399
Sold Date 03/09/18
Style Colonial
Bedrooms 3
Full Baths 2
Half Baths 1
HOA Fees $156/mo
HOA Y/N Y
Abv Grd Liv Area 1,540
Originating Board TREND
Year Built 1995
Annual Tax Amount $3,796
Tax Year 2018
Lot Size 3,751 Sqft
Acres 0.09
Lot Dimensions 24X156
Property Description
Spacious, freshly painted throughout the entire home, vaulted ceiling and walk in closet in the master suite with its own full bathroom and linen closet, laundry on second floor in hallway for easy access, 2 additional bedrooms, beautiful neighborhood, close to everything, amazing location, across the street from a state park, HOA fees cover common ground maintenance, community pool and roof (replaced in 2011 according to owner). Owner bought property as an investment and always had a tenant in the home. Wood burning fireplace in living room and powder room right off main entry, one car garage with automatic opener. Don't miss this one!!
Location
State PA
County Montgomery
Area Montgomery Twp (10646)
Zoning CA
Rooms
Other Rooms Living Room, Dining Room, Primary Bedroom, Bedroom 2, Kitchen, Bedroom 1
Interior
Interior Features Primary Bath(s)
Hot Water Natural Gas
Heating Gas, Forced Air
Cooling Central A/C
Flooring Fully Carpeted
Fireplaces Number 1
Fireplaces Type Brick
Equipment Dishwasher, Disposal
Fireplace Y
Appliance Dishwasher, Disposal
Heat Source Natural Gas
Laundry Upper Floor
Exterior
Garage Spaces 1.0
Amenities Available Swimming Pool
Water Access N
Roof Type Pitched
Accessibility None
Attached Garage 1
Total Parking Spaces 1
Garage Y
Building
Story 2
Sewer Public Sewer
Water Public
Architectural Style Colonial
Level or Stories 2
Additional Building Above Grade
New Construction N
Schools
High Schools North Penn Senior
School District North Penn
Others
HOA Fee Include Pool(s),Common Area Maintenance,Lawn Maintenance,Snow Removal
Senior Community No
Tax ID 46-00-00001-268
Ownership Condominium
Acceptable Financing Conventional, VA, FHA 203(b)
Listing Terms Conventional, VA, FHA 203(b)
Financing Conventional,VA,FHA 203(b)
Read Less
Want to know what your home might be worth? Contact us for a FREE valuation!

Our team is ready to help you sell your home for the highest possible price ASAP

Bought with Elaine Kim • BHHS Fox & Roach-Blue Bell

GET MORE INFORMATION





