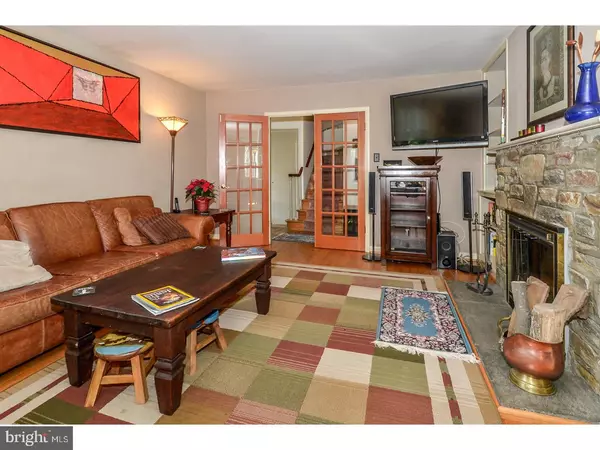$370,000
$369,900
For more information regarding the value of a property, please contact us for a free consultation.
659 PINETREE RD Jenkintown, PA 19046
4 Beds
4 Baths
1,986 SqFt
Key Details
Sold Price $370,000
Property Type Single Family Home
Sub Type Detached
Listing Status Sold
Purchase Type For Sale
Square Footage 1,986 sqft
Price per Sqft $186
Subdivision Baederwood
MLS Listing ID 1004234043
Sold Date 03/02/18
Style Cape Cod
Bedrooms 4
Full Baths 3
Half Baths 1
HOA Y/N N
Abv Grd Liv Area 1,986
Originating Board TREND
Year Built 1954
Annual Tax Amount $7,244
Tax Year 2018
Lot Size 0.517 Acres
Acres 0.52
Lot Dimensions 70
Property Description
Stunning Baederwood Cape Cod on large professionally landscaped lot. Many features to mention, including beautiful stone front, living room with window seat and stone fireplace. Large kitchen with island and wood cabinetry, granite countertops, stainless steel range, dishwasher and Refrigerator. Also on the main level is a large formal dining room, Bay window over looking the long extended lot in the rear (lot extends all the way to the electric lines) Master bedroom has a full bathroom. Also on the main floor is a 2nd full hallway bathroom and the 2nd bedroom. On the second level there are two bookend large bedrooms with a full hallway bathroom. Each and every room in this home has plenty of closet room for storage. Energy Efficient Windows were installed in 2009, New outside deck installed 2008, Flagstone patio was installed 2013, replaced porch and walkway with new flagstone 2013. DO not miss out on this opportunity. Location is close to Jenkintown train station, restaurants, Abington school etc... etc...
Location
State PA
County Montgomery
Area Abington Twp (10630)
Zoning T
Rooms
Other Rooms Living Room, Dining Room, Primary Bedroom, Bedroom 2, Bedroom 3, Kitchen, Bedroom 1
Basement Full, Unfinished
Interior
Interior Features Primary Bath(s)
Hot Water Natural Gas
Heating Gas, Forced Air
Cooling Central A/C
Flooring Wood, Tile/Brick
Fireplaces Number 1
Fireplaces Type Stone
Fireplace Y
Heat Source Natural Gas
Laundry Basement
Exterior
Exterior Feature Deck(s), Patio(s)
Garage Spaces 5.0
Water Access N
Roof Type Shingle
Accessibility None
Porch Deck(s), Patio(s)
Attached Garage 2
Total Parking Spaces 5
Garage Y
Building
Story 2
Sewer Public Sewer
Water Public
Architectural Style Cape Cod
Level or Stories 2
Additional Building Above Grade
New Construction N
Schools
School District Abington
Others
Senior Community No
Tax ID 30-00-54092-004
Ownership Fee Simple
Acceptable Financing Conventional, VA, FHA 203(b), USDA
Listing Terms Conventional, VA, FHA 203(b), USDA
Financing Conventional,VA,FHA 203(b),USDA
Read Less
Want to know what your home might be worth? Contact us for a FREE valuation!

Our team is ready to help you sell your home for the highest possible price ASAP

Bought with William I Shelton • BHHS Fox & Roach-Chestnut Hill

GET MORE INFORMATION





