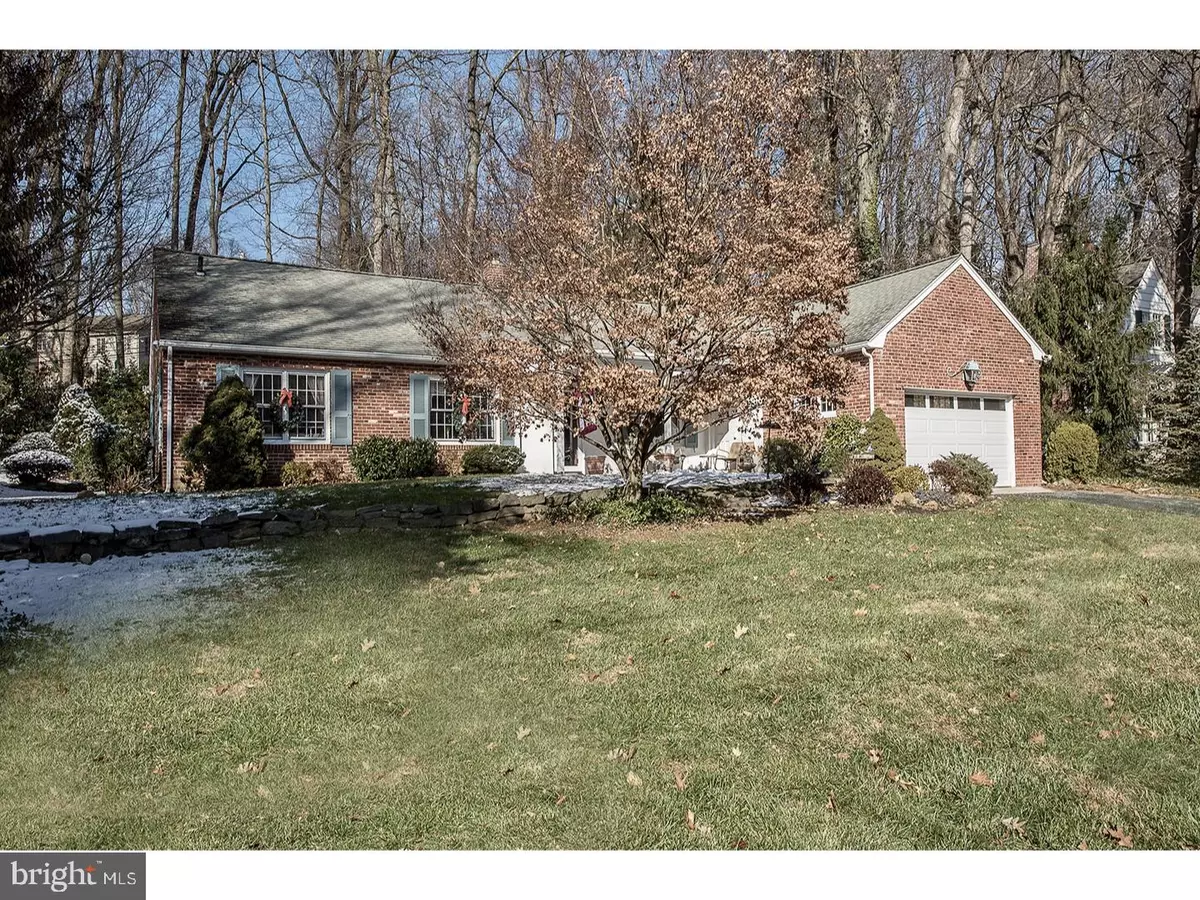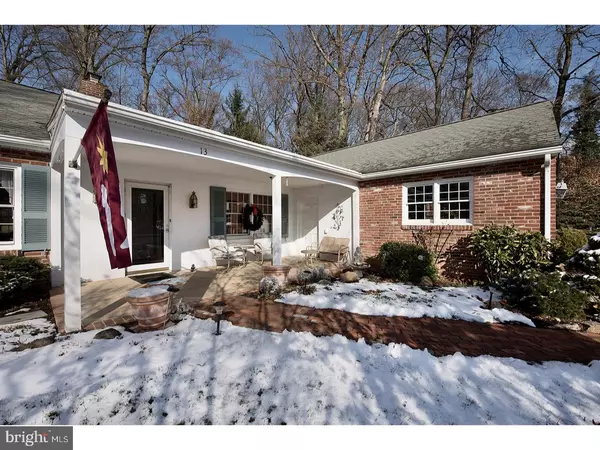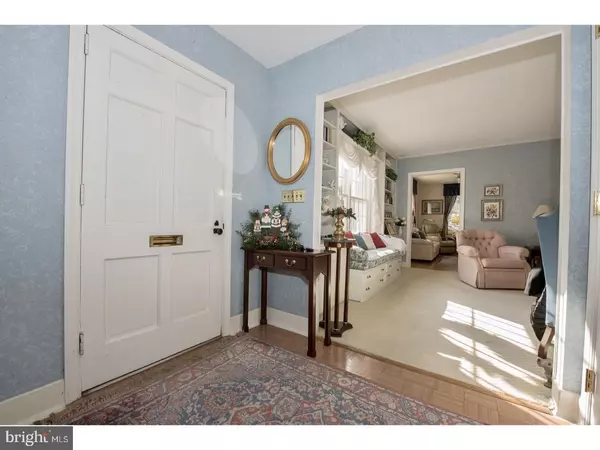$647,500
$625,000
3.6%For more information regarding the value of a property, please contact us for a free consultation.
13 FOREST RD Wayne, PA 19087
3 Beds
2 Baths
2,072 SqFt
Key Details
Sold Price $647,500
Property Type Single Family Home
Sub Type Detached
Listing Status Sold
Purchase Type For Sale
Square Footage 2,072 sqft
Price per Sqft $312
Subdivision None Available
MLS Listing ID 1004420167
Sold Date 02/28/18
Style Ranch/Rambler
Bedrooms 3
Full Baths 2
HOA Y/N N
Abv Grd Liv Area 2,072
Originating Board TREND
Year Built 1954
Annual Tax Amount $7,698
Tax Year 2017
Lot Size 0.447 Acres
Acres 0.45
Lot Dimensions 108X200
Property Description
Welcome to this charming ranch home on a beautiful and quiet North Wayne street. This home was designed for one floor living with no basement and no steps, and a bright and open feeling throughout. Spacious LR w/fireplace, DR w/ two corner china cabinets; large Kitchen with granite counters, light wood cabinetry, large pantry closet and island work space, and vaulted ceiling FR with three walls of windows and doors that open to patio. Bedrooms are divided into two separate suites - MBR and bath that connects to Den/office at one end and two BRs and bath at opposite side of house. Two car attached garage with covered walkway to front door, pull down stairs to floored attic for excellent storage. This home was custom designed and built to be wheelchair accessible, and features wide doorways and open areas. Wonderful North Wayne location, just a short walk to two train stations, shops and restaurants of Wayne. Also part of the historic North Wayne neighborhood with active NWPA civic association that sponsors activities throughout the year for all ages.
Location
State PA
County Delaware
Area Radnor Twp (10436)
Zoning RES
Rooms
Other Rooms Living Room, Dining Room, Primary Bedroom, Bedroom 2, Kitchen, Family Room, Bedroom 1, Laundry, Other, Attic
Interior
Interior Features Primary Bath(s), Kitchen - Island, Butlers Pantry, Skylight(s), Kitchen - Eat-In
Hot Water Natural Gas
Heating Gas, Radiant
Cooling Central A/C
Flooring Wood, Fully Carpeted, Tile/Brick
Fireplaces Number 1
Fireplaces Type Gas/Propane
Equipment Built-In Range, Dishwasher, Disposal
Fireplace Y
Appliance Built-In Range, Dishwasher, Disposal
Heat Source Natural Gas
Laundry Main Floor
Exterior
Exterior Feature Patio(s), Porch(es)
Garage Spaces 5.0
Utilities Available Cable TV
Water Access N
Roof Type Pitched,Shingle
Accessibility Mobility Improvements
Porch Patio(s), Porch(es)
Attached Garage 2
Total Parking Spaces 5
Garage Y
Building
Story 1
Foundation Slab
Sewer Public Sewer
Water Public
Architectural Style Ranch/Rambler
Level or Stories 1
Additional Building Above Grade
Structure Type Cathedral Ceilings
New Construction N
Schools
Elementary Schools Wayne
Middle Schools Radnor
High Schools Radnor
School District Radnor Township
Others
Senior Community No
Tax ID 36-01-00254-00
Ownership Fee Simple
Acceptable Financing Conventional
Listing Terms Conventional
Financing Conventional
Read Less
Want to know what your home might be worth? Contact us for a FREE valuation!

Our team is ready to help you sell your home for the highest possible price ASAP

Bought with Jennifer A Rinella • BHHS Fox & Roach-Chestnut Hill

GET MORE INFORMATION





