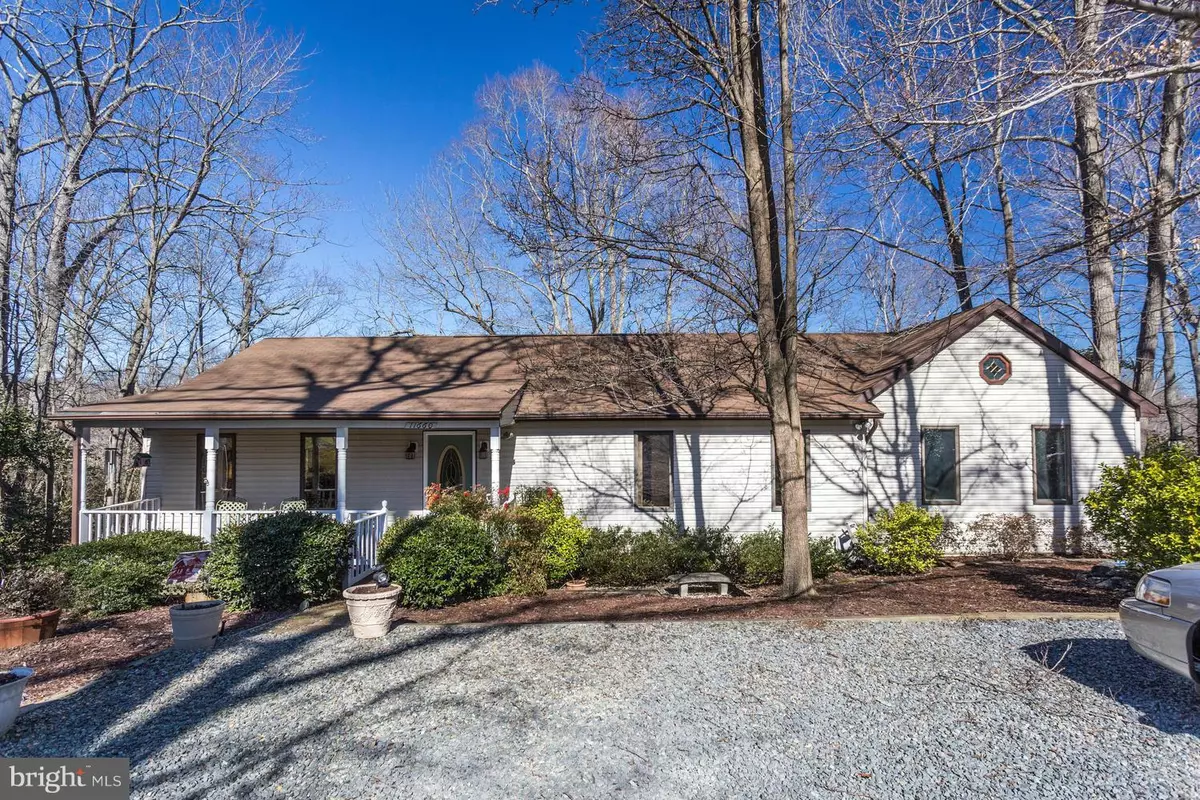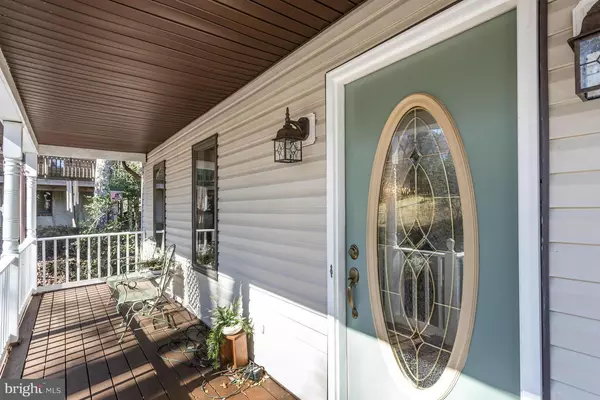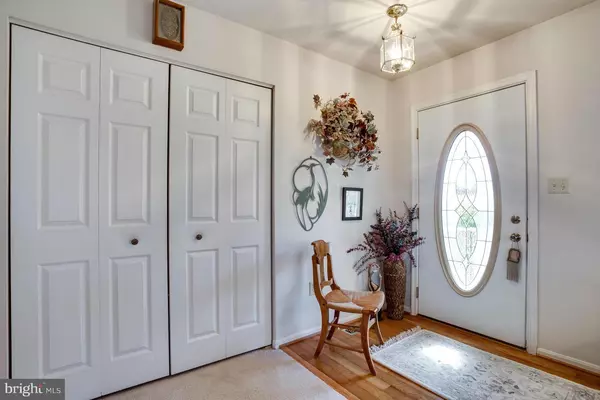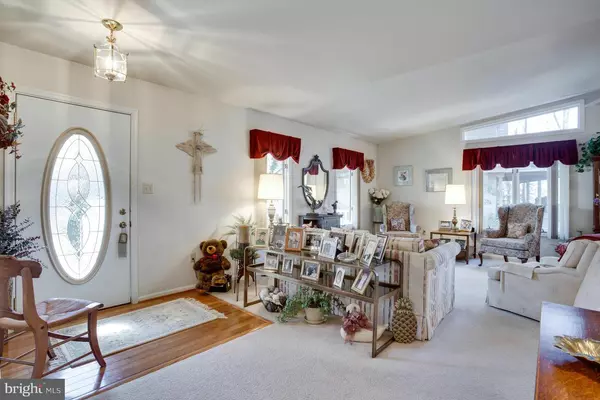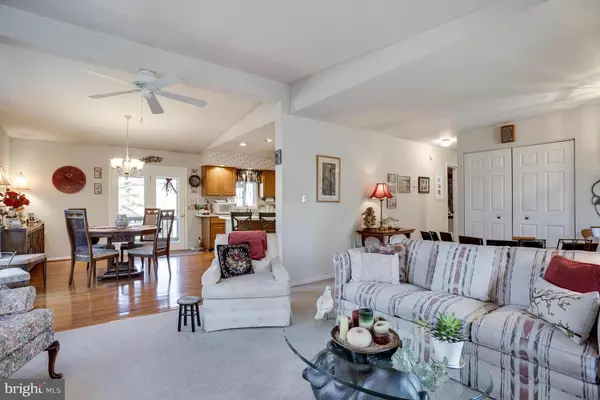$320,000
$324,900
1.5%For more information regarding the value of a property, please contact us for a free consultation.
11660 BIG BEAR LN Lusby, MD 20657
4 Beds
3 Baths
2,850 SqFt
Key Details
Sold Price $320,000
Property Type Single Family Home
Sub Type Detached
Listing Status Sold
Purchase Type For Sale
Square Footage 2,850 sqft
Price per Sqft $112
Subdivision Chesapeake Ranch Estates
MLS Listing ID 1003903921
Sold Date 05/06/16
Style Ranch/Rambler
Bedrooms 4
Full Baths 3
HOA Fees $31/ann
HOA Y/N Y
Abv Grd Liv Area 1,756
Originating Board MRIS
Year Built 1992
Annual Tax Amount $2,741
Tax Year 2015
Lot Size 0.340 Acres
Acres 0.34
Property Description
Waterviews abound from this well cared for home offering 2 docks for swimming and small boat launch. Ample waterfrontage, great floorplan, finished basement with family room, fireplace and additional bedroom and bath. Neighboring lot conveys. This home provides 3 bedrooms and 2 baths on main level and a screened porch and deck to enjoy the quiet, waterfront....Bring your clients quickly.
Location
State MD
County Calvert
Zoning R-1
Rooms
Basement Rear Entrance, Fully Finished, Daylight, Partial, Improved
Main Level Bedrooms 3
Interior
Interior Features Dining Area, Combination Kitchen/Dining, Floor Plan - Traditional
Hot Water Electric, 60+ Gallon Tank
Heating Heat Pump(s)
Cooling Heat Pump(s)
Fireplaces Number 1
Equipment Water Heater, Washer, Dryer, Dishwasher, Oven - Wall, Refrigerator, Freezer
Fireplace Y
Window Features Double Pane
Appliance Water Heater, Washer, Dryer, Dishwasher, Oven - Wall, Refrigerator, Freezer
Heat Source Electric, Bottled Gas/Propane
Exterior
Exterior Feature Screened, Porch(es), Deck(s)
Amenities Available Club House, Water/Lake Privileges, Picnic Area, Pool - Outdoor, Lake, Community Center
Waterfront Description Private Dock Site
View Y/N Y
Water Access N
Water Access Desc Canoe/Kayak,Fishing Allowed,Personal Watercraft (PWC),Private Access,Public Access,Swimming Allowed
View Water
Roof Type Asphalt
Accessibility Other
Porch Screened, Porch(es), Deck(s)
Garage N
Private Pool N
Building
Lot Description Additional Lot(s), Backs to Trees
Story 2
Sewer Septic Exists
Water Public
Architectural Style Ranch/Rambler
Level or Stories 2
Additional Building Above Grade, Below Grade
New Construction N
Schools
Middle Schools Mill Creek
High Schools Patuxent
School District Calvert County Public Schools
Others
Senior Community No
Tax ID 0501115146
Ownership Fee Simple
Special Listing Condition Standard
Read Less
Want to know what your home might be worth? Contact us for a FREE valuation!

Our team is ready to help you sell your home for the highest possible price ASAP

Bought with John Kreamer • Taylor Properties

GET MORE INFORMATION

