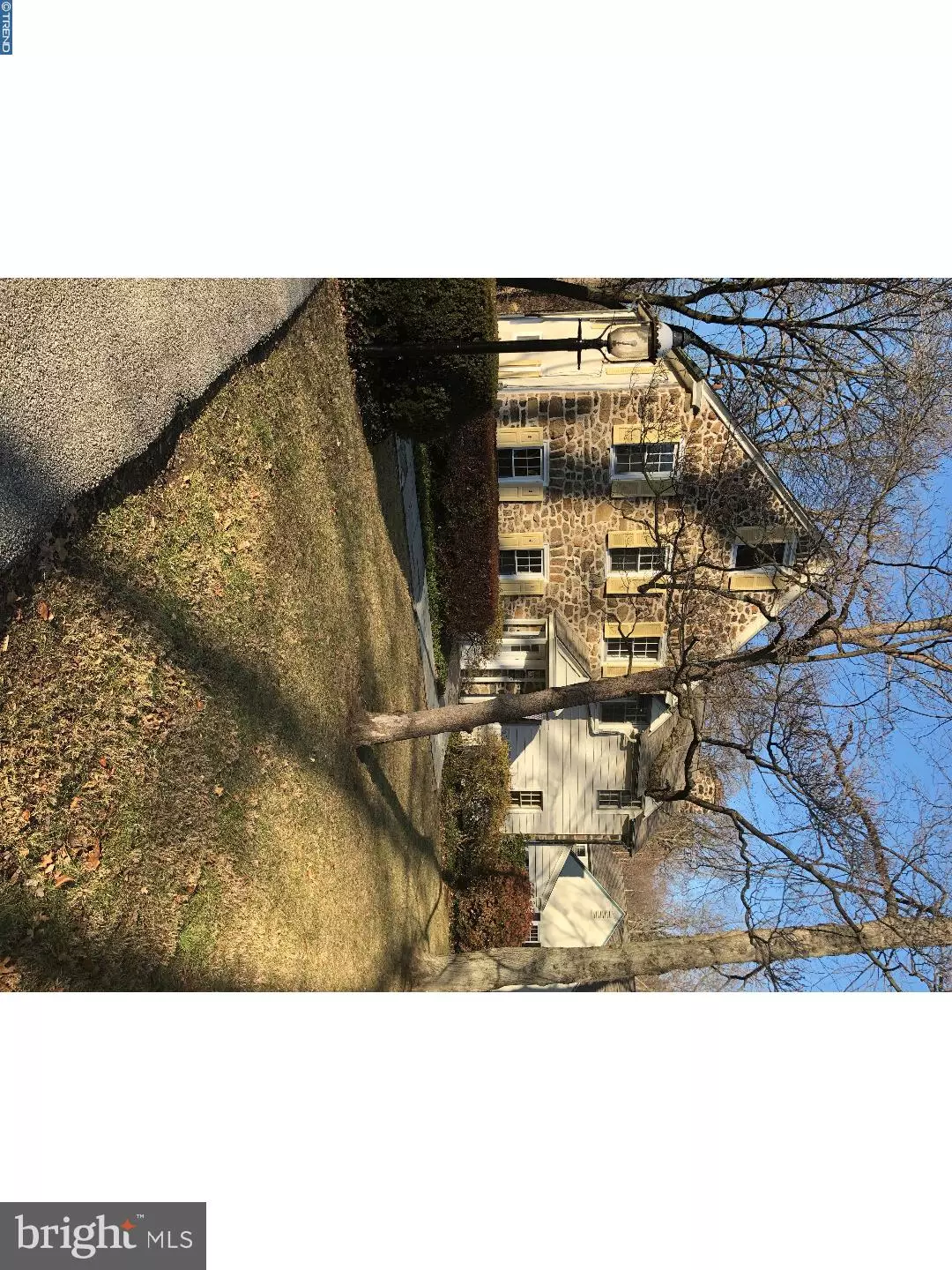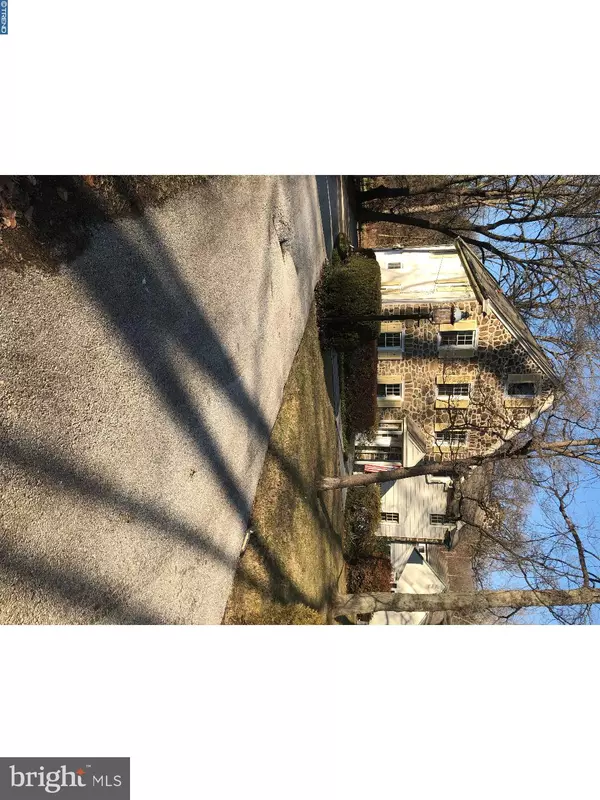$705,000
$675,000
4.4%For more information regarding the value of a property, please contact us for a free consultation.
25 FOREST RD Wayne, PA 19087
4 Beds
3 Baths
2,002 SqFt
Key Details
Sold Price $705,000
Property Type Single Family Home
Sub Type Detached
Listing Status Sold
Purchase Type For Sale
Square Footage 2,002 sqft
Price per Sqft $352
Subdivision None Available
MLS Listing ID 1004352437
Sold Date 02/22/18
Style Colonial
Bedrooms 4
Full Baths 2
Half Baths 1
HOA Y/N N
Abv Grd Liv Area 2,002
Originating Board TREND
Year Built 1929
Annual Tax Amount $6,877
Tax Year 2017
Lot Size 9,365 Sqft
Acres 0.22
Lot Dimensions 75X200
Property Description
MAIN LINE STUNNER! You will not want to miss this darling home located in the heart of Wayne, PA! This home has been completely renovated and is ready for new owners. Located on the vast corner lot the outside of the home is complete with gorgeous stone finishes which are accented throughout the inside of the home as well. Upon entering you will immediately notice the beautiful original hardwood floors. The first floor contains the dining room, brand new kitchen, vast living room space, laundry and half bath. The kitchen is absolutely stunning and has been updated with brand new granite counter tops, appliances, white cabinets and flooring. This kitchen is a dream. The dining room and living room are complete with crown and chair rail molding. The stone fireplace in the living room is picture perfect. Upstairs you will find three bedrooms. Two bedrooms are completed with brand new carpets and are connected by a Jack and Jill bathroom. The main bedroom is HUGE and is complete with an en suite bathroom. Added for you the third floor has been completely renovated and was turned into a fourth bedroom, office or play room! The backyard is complete with a stone patio and covered porch which is perfect for entertaining. The home also has a 2-car garage plus much more space in the driveway! The whole house was just painted and given a fresh make-over. Do not miss your opportunity to own this beautiful home in the coveted RADNOR school district. Its proximity to town, route 30, and the train station make it the perfect location to be your next home! 1 YEAR AHS Home Warranty included!
Location
State PA
County Delaware
Area Radnor Twp (10436)
Zoning RES
Rooms
Other Rooms Living Room, Dining Room, Primary Bedroom, Bedroom 2, Bedroom 3, Kitchen, Bedroom 1
Basement Full, Unfinished, Outside Entrance
Interior
Interior Features Primary Bath(s), Dining Area
Hot Water Natural Gas
Heating Gas, Hot Water
Cooling Central A/C
Flooring Wood, Fully Carpeted, Tile/Brick
Fireplaces Number 1
Fireplaces Type Stone
Fireplace Y
Heat Source Natural Gas
Laundry Main Floor
Exterior
Exterior Feature Patio(s), Porch(es)
Garage Spaces 5.0
Utilities Available Cable TV
Water Access N
Roof Type Shingle
Accessibility None
Porch Patio(s), Porch(es)
Attached Garage 2
Total Parking Spaces 5
Garage Y
Building
Lot Description Rear Yard, SideYard(s)
Story 3+
Foundation Stone
Sewer Public Sewer
Water Public
Architectural Style Colonial
Level or Stories 3+
Additional Building Above Grade
New Construction N
Schools
Middle Schools Radnor
High Schools Radnor
School District Radnor Township
Others
Senior Community No
Tax ID 36-01-00242-00
Ownership Fee Simple
Acceptable Financing Conventional, VA
Listing Terms Conventional, VA
Financing Conventional,VA
Read Less
Want to know what your home might be worth? Contact us for a FREE valuation!

Our team is ready to help you sell your home for the highest possible price ASAP

Bought with Tracie S Steely • BHHS Fox & Roach-Wayne

GET MORE INFORMATION





