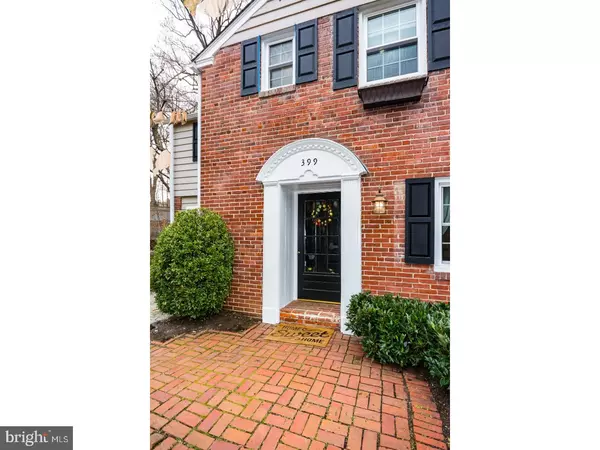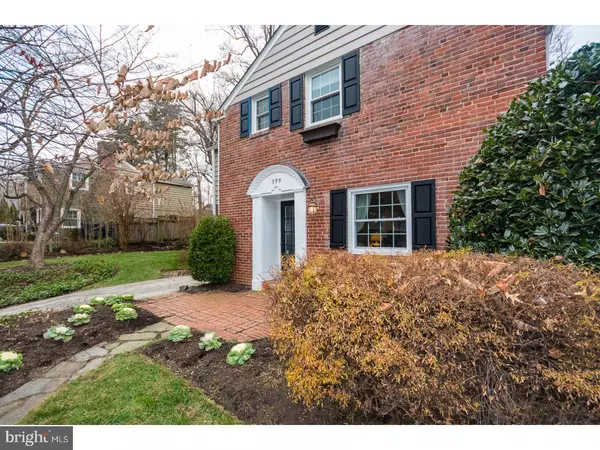$501,000
$485,000
3.3%For more information regarding the value of a property, please contact us for a free consultation.
399 MAPLEWOOD AVE Wayne, PA 19087
3 Beds
3 Baths
1,642 SqFt
Key Details
Sold Price $501,000
Property Type Single Family Home
Sub Type Detached
Listing Status Sold
Purchase Type For Sale
Square Footage 1,642 sqft
Price per Sqft $305
Subdivision None Available
MLS Listing ID 1004391173
Sold Date 02/01/18
Style Colonial
Bedrooms 3
Full Baths 2
Half Baths 1
HOA Y/N N
Abv Grd Liv Area 1,642
Originating Board TREND
Year Built 1950
Annual Tax Amount $5,761
Tax Year 2017
Lot Size 7,492 Sqft
Acres 0.29
Lot Dimensions 99X125
Property Description
It is not easy to find a classic brick colonial at this price in the sought after "walk to Wayne" location. This impeccably maintained and updated home has much to offer from the elegant curb appeal to the open and updated layout inside which meets today's needs for ease of living & entertaining. New windows and sliding door let in abundant light and give access to outdoor spaces, which include a private patio & garden. The sellers installed high quality White Cedar, lattice top fencing by Rusticraft surrounding parts of the outdoors. There is ample room for a swing set. The gourmet kitchen with honed granite counters and custom white cabinetry includes a GE Profile 4 gas burner with griddle, upper & lower ovens, stainless steel appliances and abundant storage spaces...many with drawers. There is seating at the kitchen counter and from this space you can view the wood burning fireplace with mantle, the focal part of the living/dining area. Enjoy the sunny den w/bay window on the other side of the kitchen, with views of the yard. Ample sized, updated powder room adjoins. Upstairs, the master bedroom has an en-suite bath w/shower. Two additional spacious bedrooms with good closet space and a hall bath complete the 2nd floor. The partially finished lower level offers plenty of storage space, including built-ins,and new washer & dryer. Hardwood floors that gleam throughout add to the warmth & charm of this wonderful home. If your wish list includes all this, plus RADNOR SCHOOLS, proximity to all that Wayne has to offer, access to the Radnor Trail and Wayne Art Center (both just steps away) and transportation to major highways/trains & shopping,come visit this lovely street with similar quality homes and consider making this your new neighborhood!
Location
State PA
County Delaware
Area Radnor Twp (10436)
Zoning RESID
Rooms
Other Rooms Living Room, Dining Room, Primary Bedroom, Bedroom 2, Kitchen, Family Room, Bedroom 1, Laundry, Other
Basement Full
Interior
Interior Features Primary Bath(s), Kitchen - Island, Ceiling Fan(s), Attic/House Fan, Stall Shower, Breakfast Area
Hot Water Natural Gas
Heating Gas, Forced Air
Cooling Central A/C
Flooring Wood, Tile/Brick
Fireplaces Number 1
Fireplaces Type Brick
Equipment Built-In Range, Dishwasher, Refrigerator, Disposal, Built-In Microwave
Fireplace Y
Window Features Bay/Bow,Energy Efficient,Replacement
Appliance Built-In Range, Dishwasher, Refrigerator, Disposal, Built-In Microwave
Heat Source Natural Gas
Laundry Lower Floor
Exterior
Exterior Feature Patio(s)
Garage Spaces 2.0
Utilities Available Cable TV
Water Access N
Roof Type Shingle
Accessibility None
Porch Patio(s)
Total Parking Spaces 2
Garage N
Building
Lot Description Corner, Open, Front Yard, Rear Yard, SideYard(s)
Story 2
Foundation Stone
Sewer Public Sewer
Water Public
Architectural Style Colonial
Level or Stories 2
Additional Building Above Grade
New Construction N
Schools
Elementary Schools Wayne
Middle Schools Radnor
High Schools Radnor
School District Radnor Township
Others
Senior Community No
Tax ID 36-06-03375-00
Ownership Fee Simple
Security Features Security System
Acceptable Financing Conventional
Listing Terms Conventional
Financing Conventional
Read Less
Want to know what your home might be worth? Contact us for a FREE valuation!

Our team is ready to help you sell your home for the highest possible price ASAP

Bought with Josette Donatelli • Long & Foster Real Estate, Inc.

GET MORE INFORMATION





