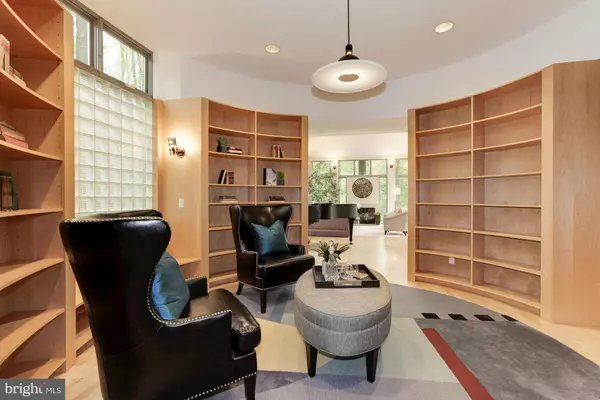$2,200,000
$2,295,000
4.1%For more information regarding the value of a property, please contact us for a free consultation.
8818 CHALON DR Bethesda, MD 20817
4 Beds
7 Baths
0.64 Acres Lot
Key Details
Sold Price $2,200,000
Property Type Single Family Home
Sub Type Detached
Listing Status Sold
Purchase Type For Sale
Subdivision Bradley Hills Grove
MLS Listing ID 1002508461
Sold Date 06/13/17
Style Contemporary
Bedrooms 4
Full Baths 5
Half Baths 2
HOA Y/N N
Originating Board MRIS
Year Built 1997
Annual Tax Amount $27,469
Tax Year 2017
Lot Size 0.637 Acres
Acres 0.64
Property Description
A stunning residence, designed by award-winning architect, Mark McInturff, is a sight to behold. A dazzling collaboration of glass, stone and wood, the 4 bedroom, 5 full bath, 2 half bath interior offers more than 7500 square feet of finished, open living space. The outdoors is seamlessly blended into the fabric of the home, creating a warm ambiance which is carried throughout the three levels.
Location
State MD
County Montgomery
Zoning R200
Rooms
Other Rooms Living Room, Dining Room, Sitting Room, Kitchen, Game Room, Study, Sun/Florida Room, Laundry, Mud Room, Bedroom 6
Basement Rear Entrance, Outside Entrance, Fully Finished, Heated, Improved
Main Level Bedrooms 1
Interior
Interior Features Dining Area, Built-Ins, Upgraded Countertops, Primary Bath(s), Curved Staircase, Double/Dual Staircase, Wood Floors, Window Treatments, Recessed Lighting, Other, Floor Plan - Open
Hot Water 60+ Gallon Tank
Heating Central
Cooling Zoned, Central A/C
Fireplaces Number 2
Fireplaces Type Screen, Gas/Propane, Fireplace - Glass Doors
Equipment Dishwasher, Disposal, Dryer, Cooktop, Exhaust Fan, Microwave, Refrigerator, Washer, Instant Hot Water, Trash Compactor, Range Hood, Oven/Range - Gas, Oven - Double, Oven - Self Cleaning, Extra Refrigerator/Freezer, Icemaker, Six Burner Stove
Fireplace Y
Window Features Screens,Skylights,Insulated
Appliance Dishwasher, Disposal, Dryer, Cooktop, Exhaust Fan, Microwave, Refrigerator, Washer, Instant Hot Water, Trash Compactor, Range Hood, Oven/Range - Gas, Oven - Double, Oven - Self Cleaning, Extra Refrigerator/Freezer, Icemaker, Six Burner Stove
Heat Source Natural Gas
Exterior
Exterior Feature Deck(s), Patio(s), Enclosed, Porch(es), Screened
Parking Features Garage Door Opener
Garage Spaces 2.0
Pool In Ground
Utilities Available Fiber Optics Available, Multiple Phone Lines, Cable TV Available
Water Access N
Roof Type Copper,Asphalt
Accessibility Other
Porch Deck(s), Patio(s), Enclosed, Porch(es), Screened
Attached Garage 2
Total Parking Spaces 2
Garage Y
Private Pool Y
Building
Lot Description Backs to Trees, Partly Wooded, Trees/Wooded, Private
Story 3+
Sewer Public Sewer
Water Public
Architectural Style Contemporary
Level or Stories 3+
Structure Type Dry Wall,9'+ Ceilings,High,Vaulted Ceilings
New Construction N
Schools
Elementary Schools Burning Tree
Middle Schools Thomas W. Pyle
High Schools Walt Whitman
School District Montgomery County Public Schools
Others
Senior Community No
Tax ID 160700583322
Ownership Fee Simple
Security Features Smoke Detector,Security System
Special Listing Condition Standard
Read Less
Want to know what your home might be worth? Contact us for a FREE valuation!

Our team is ready to help you sell your home for the highest possible price ASAP

Bought with Michael Bowers • Long & Foster Real Estate, Inc.

GET MORE INFORMATION





