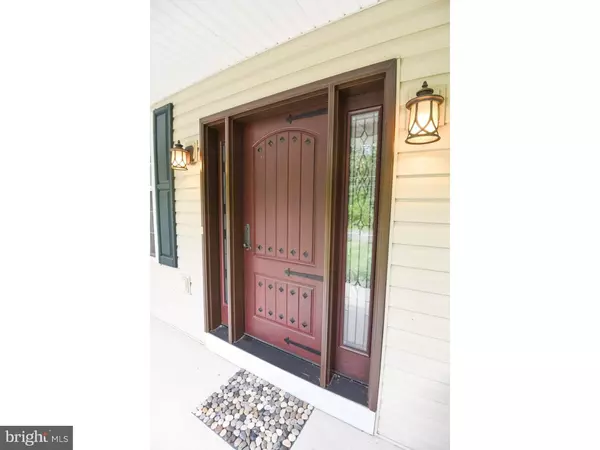$295,000
$300,000
1.7%For more information regarding the value of a property, please contact us for a free consultation.
2020 KEPLER RD Sanatoga, PA 19464
4 Beds
3 Baths
3,230 SqFt
Key Details
Sold Price $295,000
Property Type Single Family Home
Sub Type Detached
Listing Status Sold
Purchase Type For Sale
Square Footage 3,230 sqft
Price per Sqft $91
Subdivision The Woods
MLS Listing ID 1003468219
Sold Date 12/04/15
Style Colonial
Bedrooms 4
Full Baths 2
Half Baths 1
HOA Y/N N
Abv Grd Liv Area 3,230
Originating Board TREND
Year Built 2002
Annual Tax Amount $9,010
Tax Year 2015
Lot Size 0.349 Acres
Acres 0.35
Lot Dimensions 100X152
Property Description
Meticulously maintained, move-in ready home with neutral decor throughout. Private, partially wooded yard features travertine patio, firepit, and fenced flower garden. Low-maintenance property with gutter guards, lawn service by Lawn Doctor paid thru 2015, and professional landscaping on all sides. Stunning 4-season sunroom equipped with AC/heat, hot tub, travertine floor, designer window treatments, ceiling fan, and outer surround lighting. Spacious eat-in kitchen with walk-in pantry and 42" maple cabinets. Two-story great room, wired for surround sound, with hardwood floors and gas fireplace. First floor laundry, office, and formal living and dining rooms. Huge master suite with sitting room, walk-in closet, and bath including dual sinks, double-wide shower, and Jacuzzi soaking tub. Three additional bedrooms all with double-wide closets and new ceiling fans. Full unfinished basement.Convenient location: minutes to Rt 100, Rt 422, shopping (including the Philadelphia Premium Outlets and King of Prussia Mall), and parks (community ones as well as Valley Forge National Park). The interior square footage listed does not include the sun room, which adds an additional 256 square feet. Total interior square foot is 3486.
Location
State PA
County Montgomery
Area Lower Pottsgrove Twp (10642)
Zoning R2
Rooms
Other Rooms Living Room, Dining Room, Primary Bedroom, Bedroom 2, Bedroom 3, Kitchen, Family Room, Bedroom 1, Laundry, Other, Attic
Basement Full, Unfinished
Interior
Interior Features Primary Bath(s), Kitchen - Island, Butlers Pantry, Ceiling Fan(s), WhirlPool/HotTub, Stall Shower, Kitchen - Eat-In
Hot Water Natural Gas
Heating Gas, Hot Water
Cooling Central A/C
Flooring Wood, Fully Carpeted, Vinyl, Tile/Brick
Fireplaces Number 1
Fireplaces Type Stone
Equipment Oven - Self Cleaning, Disposal, Built-In Microwave
Fireplace Y
Appliance Oven - Self Cleaning, Disposal, Built-In Microwave
Heat Source Natural Gas
Laundry Main Floor
Exterior
Garage Spaces 5.0
Utilities Available Cable TV
Waterfront N
Water Access N
Roof Type Shingle
Accessibility None
Attached Garage 2
Total Parking Spaces 5
Garage Y
Building
Lot Description Front Yard, Rear Yard, SideYard(s)
Story 2
Foundation Concrete Perimeter
Sewer Public Sewer
Water Public
Architectural Style Colonial
Level or Stories 2
Additional Building Above Grade
Structure Type 9'+ Ceilings
New Construction N
Schools
School District Pottsgrove
Others
Tax ID 42-00-02704-026
Ownership Fee Simple
Read Less
Want to know what your home might be worth? Contact us for a FREE valuation!

Our team is ready to help you sell your home for the highest possible price ASAP

Bought with Valerie M Skripek • Keller Williams Real Estate-Blue Bell

GET MORE INFORMATION





