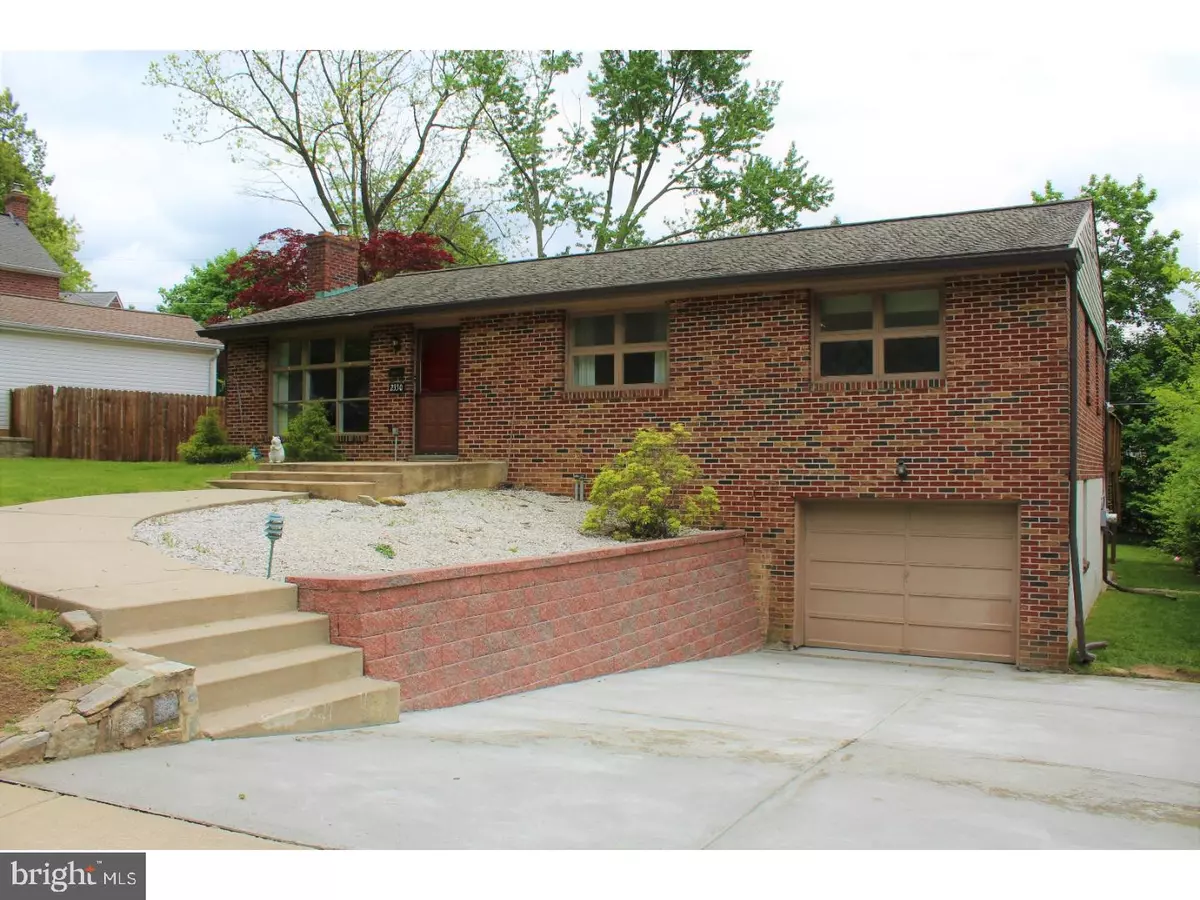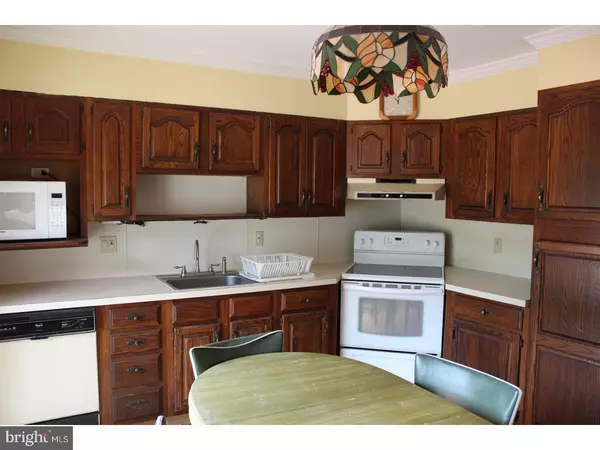$369,900
$359,900
2.8%For more information regarding the value of a property, please contact us for a free consultation.
2330 PLEASANT AVE Glenside, PA 19038
6 Beds
3 Baths
3,360 SqFt
Key Details
Sold Price $369,900
Property Type Single Family Home
Sub Type Detached
Listing Status Sold
Purchase Type For Sale
Square Footage 3,360 sqft
Price per Sqft $110
Subdivision Glenside
MLS Listing ID 1003162311
Sold Date 08/24/17
Style Ranch/Rambler
Bedrooms 6
Full Baths 3
HOA Y/N N
Abv Grd Liv Area 3,360
Originating Board TREND
Year Built 1956
Annual Tax Amount $6,360
Tax Year 2017
Lot Size 10,624 Sqft
Acres 0.24
Lot Dimensions 84
Property Description
This freshly painted home has some amazing interior space. All the hardwood floors were just refinished throughout the entire first floor. The driveway has fresh concrete, the air conditioner was installed in 2008, a new water heater in 2015, and a new heater installed in 2017. This home is move in ready! Just outside the kitchen is a spacious deck that was just freshly stained that includes a retractable awning. Downstairs you will find an additional living space, along with two more bedrooms, access to the one car garage, and the second full bathroom. The one bedroom in-law suite is clean as a whistle, has lots of living space, and has its own separate dedicated entrance. The kitchen has plenty of counter-space and cabinetry, an opens up to the main living room. Upstairs you'll find an original exposed brick wall walking up the staircase, a large bedroom and a functional full bathroom. The single bedroom in-law suite gets filled with natural light coming from the sliding door that leads directly out to the deck. The one bedroom suite has all electric utilities, and includes two window unit air conditioners. The electric service is separated for easy billing separation. This versatile home could be a great property for anyone who needs an in law suite, or just a savvy investor looking to earn equity. Come see it today!
Location
State PA
County Montgomery
Area Abington Twp (10630)
Zoning T
Rooms
Other Rooms Living Room, Dining Room, Primary Bedroom, Bedroom 2, Bedroom 3, Kitchen, Bedroom 1, In-Law/auPair/Suite, Other
Basement Full, Fully Finished
Interior
Interior Features Butlers Pantry, Attic/House Fan, Kitchen - Eat-In
Hot Water Electric
Heating Oil, Electric, Forced Air
Cooling Central A/C
Flooring Wood, Fully Carpeted, Tile/Brick
Fireplaces Number 1
Fireplaces Type Brick
Equipment Dishwasher
Fireplace Y
Window Features Bay/Bow
Appliance Dishwasher
Heat Source Oil, Electric
Laundry Basement
Exterior
Exterior Feature Deck(s)
Garage Spaces 1.0
Utilities Available Cable TV
Water Access N
Accessibility None
Porch Deck(s)
Attached Garage 1
Total Parking Spaces 1
Garage Y
Building
Story 1
Sewer Public Sewer
Water Public
Architectural Style Ranch/Rambler
Level or Stories 1
Additional Building Above Grade
New Construction N
Schools
School District Abington
Others
Senior Community No
Tax ID 30-00-54168-009
Ownership Fee Simple
Read Less
Want to know what your home might be worth? Contact us for a FREE valuation!

Our team is ready to help you sell your home for the highest possible price ASAP

Bought with Justin R Gaul • Keller Williams Real Estate - Newtown

GET MORE INFORMATION





