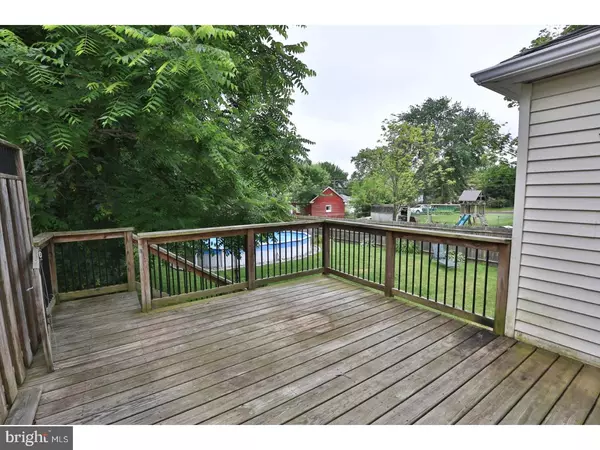$250,500
$255,000
1.8%For more information regarding the value of a property, please contact us for a free consultation.
411 N TYSON AVE Glenside, PA 19038
3 Beds
2 Baths
1,553 SqFt
Key Details
Sold Price $250,500
Property Type Single Family Home
Sub Type Detached
Listing Status Sold
Purchase Type For Sale
Square Footage 1,553 sqft
Price per Sqft $161
Subdivision Glenside
MLS Listing ID 1003166831
Sold Date 08/15/17
Style Colonial
Bedrooms 3
Full Baths 1
Half Baths 1
HOA Y/N N
Abv Grd Liv Area 1,553
Originating Board TREND
Year Built 1923
Annual Tax Amount $4,476
Tax Year 2017
Lot Size 8,173 Sqft
Acres 0.19
Lot Dimensions 50 X 154
Property Description
Welcome to this back yard retreat! Large flat yard, totally fenced and private. Well-kept above ground pool. Dining Room leads to a large deck overlooking the yard and pool. Great flow for family parties. There is a maintenance free vinyl exterior. The Roof was replaced in 2003. The heater has been replaced in 2002. The house is ready for the installation of central air. There is off-street parking for at least four cars. The white kitchen has a disposal, a self-cleaning oven,and a see through glass cabinet. It was new in 1998, as was the powder room. The basement has been waterproofed. The hardwood floors throughout the house have just been refinished professionally to a luminous glow. There are three Bedrooms and a Hall Bath on the second level. There are pull down steps to attic storage. Students here attend superb schools. Glenside has train service to center city and the airport. There is also Bus Service. Keswick Village has great shopping and don't miss the fabulous shows at the Keswick Theater.
Location
State PA
County Montgomery
Area Abington Twp (10630)
Zoning H
Direction Northwest
Rooms
Other Rooms Living Room, Dining Room, Primary Bedroom, Bedroom 2, Kitchen, Family Room, Bedroom 1, Attic
Basement Full, Unfinished
Interior
Interior Features Kitchen - Island, Ceiling Fan(s)
Hot Water Natural Gas
Heating Gas, Forced Air
Cooling Wall Unit
Flooring Wood, Fully Carpeted, Vinyl
Equipment Oven - Self Cleaning, Dishwasher, Disposal
Fireplace N
Appliance Oven - Self Cleaning, Dishwasher, Disposal
Heat Source Natural Gas
Laundry Basement
Exterior
Exterior Feature Deck(s)
Garage Spaces 3.0
Fence Other
Pool Above Ground
Utilities Available Cable TV
Water Access N
Roof Type Pitched,Shingle
Accessibility None
Porch Deck(s)
Total Parking Spaces 3
Garage N
Building
Lot Description Level, Trees/Wooded, Rear Yard, SideYard(s)
Story 2
Foundation Stone
Sewer Public Sewer
Water Public
Architectural Style Colonial
Level or Stories 2
Additional Building Above Grade, Shed
New Construction N
Schools
Elementary Schools Copper Beech
Middle Schools Abington Junior
High Schools Abington Senior
School District Abington
Others
Senior Community No
Tax ID 30-00-68448-003
Ownership Fee Simple
Acceptable Financing Conventional, VA, FHA 203(b)
Listing Terms Conventional, VA, FHA 203(b)
Financing Conventional,VA,FHA 203(b)
Read Less
Want to know what your home might be worth? Contact us for a FREE valuation!

Our team is ready to help you sell your home for the highest possible price ASAP

Bought with David W Stevens • BHHS Fox & Roach-Chestnut Hill

GET MORE INFORMATION





