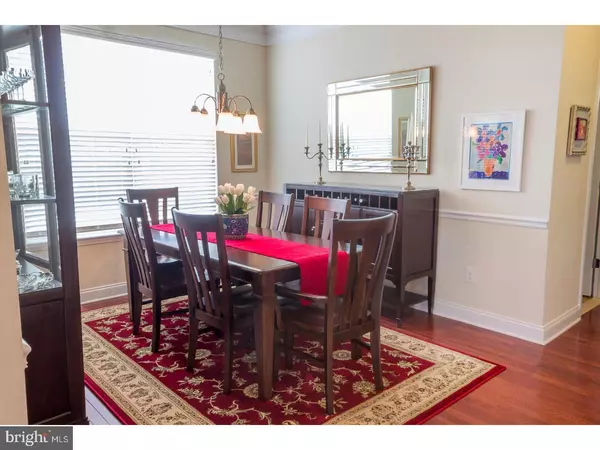$320,000
$320,000
For more information regarding the value of a property, please contact us for a free consultation.
128 STOYER RD Coatesville, PA 19320
3 Beds
3 Baths
1,975 SqFt
Key Details
Sold Price $320,000
Property Type Single Family Home
Sub Type Twin/Semi-Detached
Listing Status Sold
Purchase Type For Sale
Square Footage 1,975 sqft
Price per Sqft $162
Subdivision Villages At Hillview
MLS Listing ID 1003203001
Sold Date 09/01/17
Style Carriage House
Bedrooms 3
Full Baths 3
HOA Fees $267/mo
HOA Y/N Y
Abv Grd Liv Area 1,975
Originating Board TREND
Year Built 2012
Annual Tax Amount $6,779
Tax Year 2017
Lot Size 6,948 Sqft
Acres 0.16
Lot Dimensions 0X0
Property Description
Welcome to 128 Stoyer Road, a meticulously maintained 3 bedroom, 3 bath home located in the desirable 55+ Community of Hillview. From the moment you walk through the front door you will notice how elegant and pristine this home is with gleaming hardwood floors. Off the entry is a bedroom and a Jack & Jill bathroom with tile floor and upgraded cabinets; this light filled room can also be used as an office. The dining room has beautiful crown molding and chair rail plus double windows allowing for plenty of natural light. Continue to the living room with a gas fireplace and ceiling fan open to the eat-in kitchen. The kitchen has upgraded cabinets, custom backsplash, granite countertops, gas range, stainless appliances, newer faucet, newer garbage disposal, double windows with custom window treatments above the sink, and large pantry. The sliding door with custom blinds leads to the deck for outside entertaining or relaxing. Off the living room is the master bedroom suite with a ceiling fan, walk-in closet, single closet, linen closet, beautiful bathroom with double sinks, tiled floor and tiled walk-in shower with seat. The laundry room is on the main level with plenty of storage. The lower level features a beautifully finished area with high ceilings for continued entertainment. The sliding doors with plantation shutters and double windows with custom blinds create a cheery and inviting atmosphere. The sliders lead to a patio with a hanging swing waiting for you to relax and enjoy. The third bedroom and full bathroom make it a private oasis for your guests. The balance of the lower level provides a large area for storage. The refrigerator, washer, dryer and basement television make this a move-in ready home. The 2 car garage with custom nature stone flooring make it a car lover's dream. It truly is model worthy and in a great location! The Villages at Hillview offers a wide range of amenities with Clubhouse, Lodge, Fitness Center with indoor & outdoor pool, Cabin, Cottage, Tennis and Pickleball Courts, Community Garden and endless activities. Start living the fun life. Make your appointment today!
Location
State PA
County Chester
Area Valley Twp (10338)
Zoning C
Rooms
Other Rooms Living Room, Dining Room, Primary Bedroom, Bedroom 2, Kitchen, Family Room, Bedroom 1, Laundry
Basement Full
Interior
Interior Features Kitchen - Eat-In
Hot Water Natural Gas
Heating Gas, Forced Air
Cooling Central A/C
Fireplaces Number 1
Fireplace Y
Heat Source Natural Gas
Laundry Main Floor
Exterior
Garage Spaces 5.0
Amenities Available Swimming Pool
Water Access N
Accessibility None
Attached Garage 2
Total Parking Spaces 5
Garage Y
Building
Story 1
Sewer Public Sewer
Water Public
Architectural Style Carriage House
Level or Stories 1
Additional Building Above Grade
New Construction N
Schools
School District Coatesville Area
Others
HOA Fee Include Pool(s)
Senior Community Yes
Tax ID 38-03 -0335
Ownership Fee Simple
Read Less
Want to know what your home might be worth? Contact us for a FREE valuation!

Our team is ready to help you sell your home for the highest possible price ASAP

Bought with Rosemarie Cope • Coldwell Banker Realty

GET MORE INFORMATION





