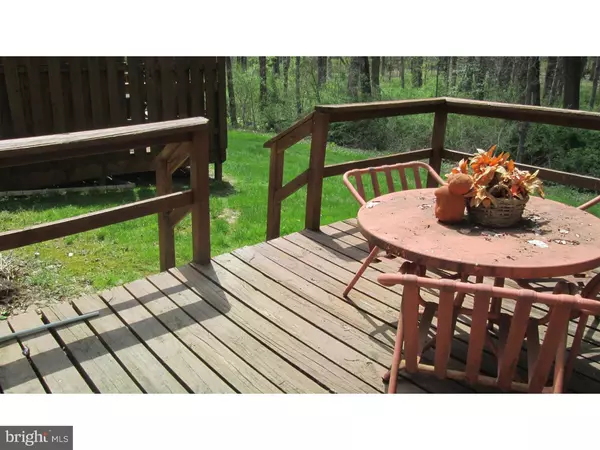$169,000
$180,000
6.1%For more information regarding the value of a property, please contact us for a free consultation.
1722 BALAS CIR Southampton, PA 18966
3 Beds
3 Baths
1,602 SqFt
Key Details
Sold Price $169,000
Property Type Townhouse
Sub Type Interior Row/Townhouse
Listing Status Sold
Purchase Type For Sale
Square Footage 1,602 sqft
Price per Sqft $105
Subdivision Huntingdon Brook
MLS Listing ID 1002584599
Sold Date 06/01/16
Style Contemporary
Bedrooms 3
Full Baths 2
Half Baths 1
HOA Fees $250/mo
HOA Y/N Y
Abv Grd Liv Area 1,602
Originating Board TREND
Year Built 1986
Annual Tax Amount $4,812
Tax Year 2016
Lot Size 2,940 Sqft
Acres 0.07
Lot Dimensions 28X105
Property Description
Great buy,3 bedroom 2.5 bath for the price of a 2 bedroom in desirable Huntingdon Brook development! Vineyard model, original owner. Fabulous location, deck overlooks very quiet wooded area, nice and private. Adorable fenced front garden entrance to house. Wood Burning Fireplace in Living Room, Eat-In Kitchen. Powder room on first floor and 2 full baths upstairs. Heater and Air conditioner replaced in 2013. Laundry room on second floor. 1 car garage with attic. Large Driveway. Enjoy the Pool and Tennis Courts. HOA includes trash and snow removal, lawn care, roof replacement, exterior maintenance, pool and tennis courts. Close to shopping,restaurants, 1-95 and the turnpike. Needs cosmetics, but well worth considering. Make your appointment today.
Location
State PA
County Bucks
Area Upper Southampton Twp (10148)
Zoning R4
Rooms
Other Rooms Living Room, Dining Room, Primary Bedroom, Bedroom 2, Kitchen, Bedroom 1, Laundry, Attic
Interior
Interior Features Kitchen - Eat-In
Hot Water Natural Gas
Heating Gas, Forced Air
Cooling Central A/C
Flooring Fully Carpeted
Fireplaces Number 1
Equipment Built-In Range
Fireplace Y
Appliance Built-In Range
Heat Source Natural Gas
Laundry Upper Floor
Exterior
Exterior Feature Deck(s), Patio(s)
Garage Spaces 3.0
Amenities Available Swimming Pool, Tennis Courts
Water Access N
Roof Type Pitched
Accessibility None
Porch Deck(s), Patio(s)
Total Parking Spaces 3
Garage N
Building
Lot Description Level, Front Yard
Story 2
Sewer Public Sewer
Water Public
Architectural Style Contemporary
Level or Stories 2
Additional Building Above Grade
New Construction N
Schools
School District Centennial
Others
HOA Fee Include Pool(s),Common Area Maintenance,Lawn Maintenance,Snow Removal,Trash
Senior Community No
Tax ID 48-024-115
Ownership Fee Simple
Acceptable Financing Conventional
Listing Terms Conventional
Financing Conventional
Read Less
Want to know what your home might be worth? Contact us for a FREE valuation!

Our team is ready to help you sell your home for the highest possible price ASAP

Bought with Gene Fish • RE/MAX Elite

GET MORE INFORMATION





