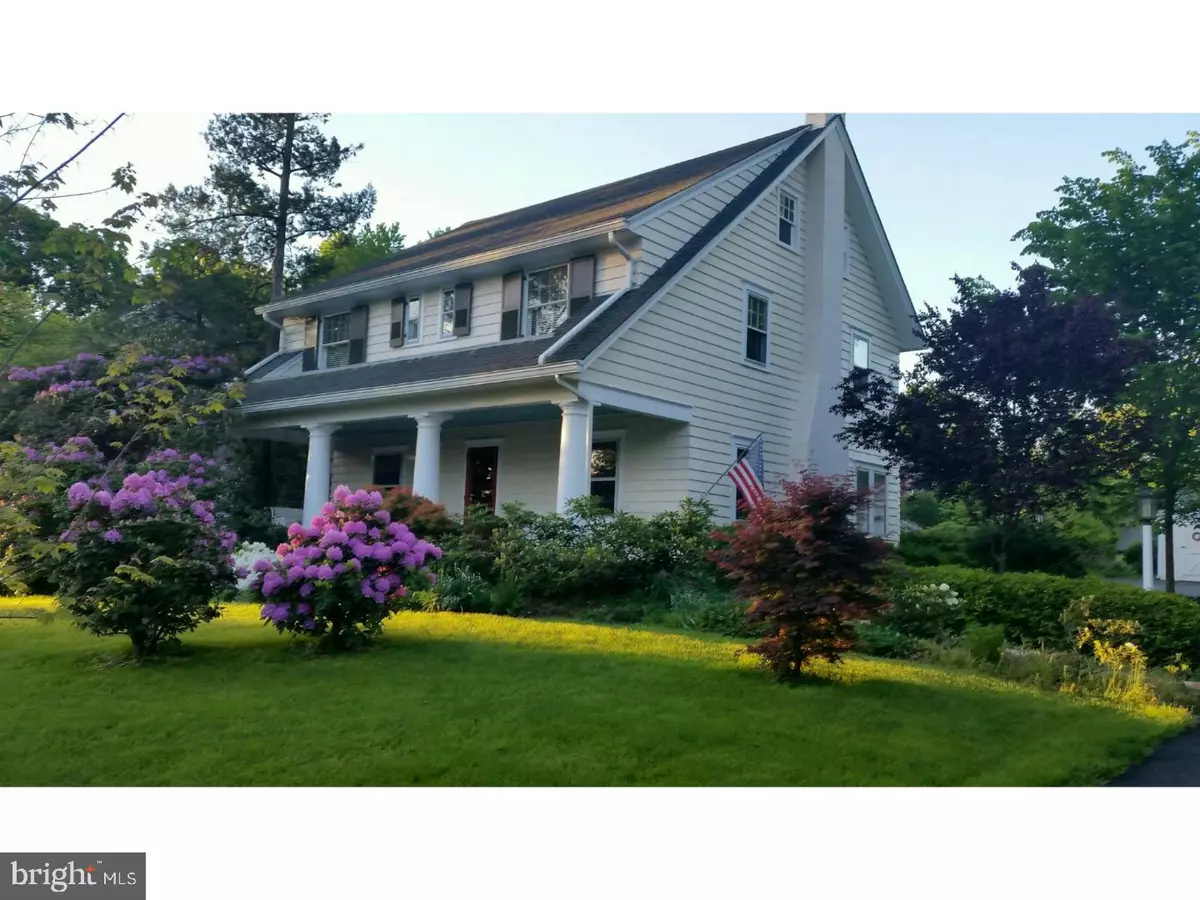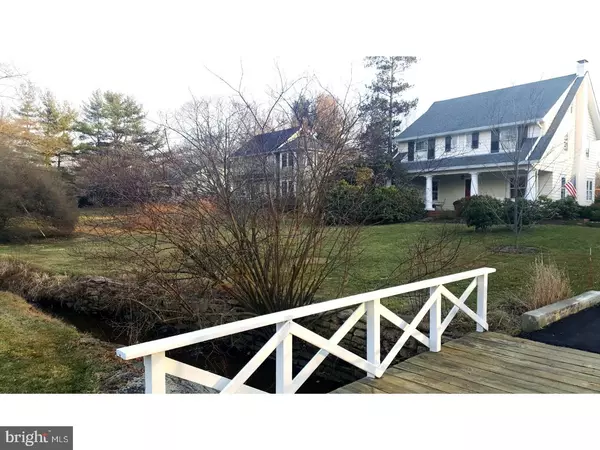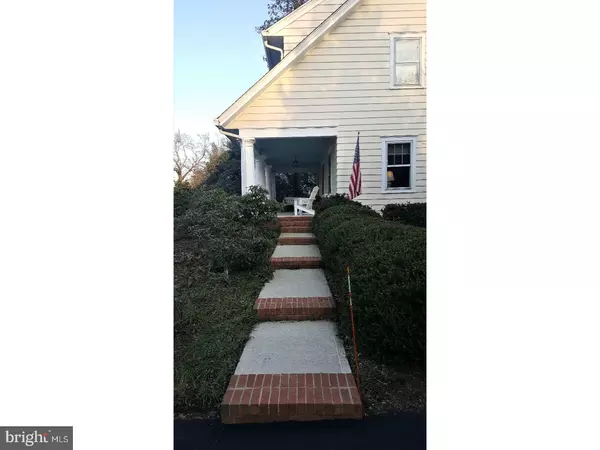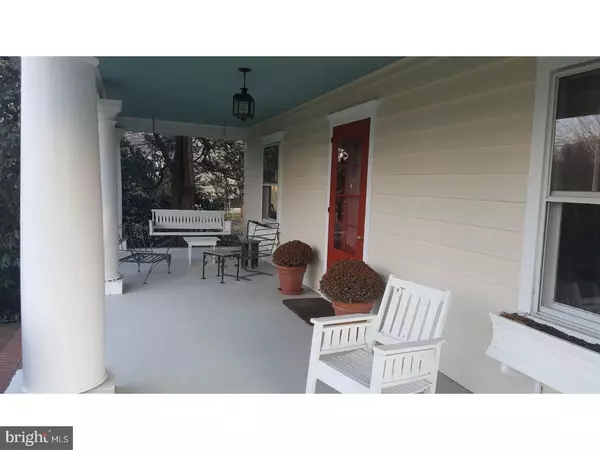$380,000
$399,900
5.0%For more information regarding the value of a property, please contact us for a free consultation.
324 FRANKLIN ST Hightstown, NJ 08520
4 Beds
2 Baths
2,224 SqFt
Key Details
Sold Price $380,000
Property Type Single Family Home
Sub Type Detached
Listing Status Sold
Purchase Type For Sale
Square Footage 2,224 sqft
Price per Sqft $170
Subdivision None Available
MLS Listing ID 1000261633
Sold Date 11/06/17
Style Colonial
Bedrooms 4
Full Baths 1
Half Baths 1
HOA Y/N N
Abv Grd Liv Area 2,224
Originating Board TREND
Year Built 1920
Annual Tax Amount $10,771
Tax Year 2016
Lot Size 0.707 Acres
Acres 0.71
Lot Dimensions 112X275
Property Description
Sophisticated, quaint & charming are three of the words that best describe this home. Right from the front door with the wide open porch & swing lets you know this house is very special. This home is very light & bright, with hardwood floors, a beautiful staircase, wood-burning fireplace, large dining room, eat-in kitchen overlooking a breathtaking backyard with gorgeous brick patio for outdoor parties & get-togethers. The walkup attic offers so many opportunities! The owners have installed a state of the art furnace which is easily converted to gas as there is gas already run to the home. Just enter the driveway & you will fall in love with this home!
Location
State NJ
County Mercer
Area Hightstown Boro (21104)
Zoning R-1
Rooms
Other Rooms Living Room, Dining Room, Primary Bedroom, Bedroom 2, Bedroom 3, Kitchen, Family Room, Bedroom 1, Laundry, Attic
Basement Full, Unfinished
Interior
Interior Features Kitchen - Island, Kitchen - Eat-In
Hot Water Natural Gas
Heating Steam
Cooling Wall Unit
Flooring Wood, Fully Carpeted, Tile/Brick
Fireplaces Number 1
Fireplaces Type Brick
Equipment Cooktop, Oven - Wall, Dishwasher
Fireplace Y
Appliance Cooktop, Oven - Wall, Dishwasher
Heat Source Oil, Other
Laundry Basement
Exterior
Exterior Feature Patio(s), Porch(es)
Garage Spaces 4.0
Water Access N
Roof Type Pitched,Shingle
Accessibility None
Porch Patio(s), Porch(es)
Total Parking Spaces 4
Garage Y
Building
Lot Description Front Yard, Rear Yard
Story 2
Sewer Public Sewer
Water Public
Architectural Style Colonial
Level or Stories 2
Additional Building Above Grade
New Construction N
Schools
School District East Windsor Regional Schools
Others
Senior Community No
Tax ID 04-00050-00015
Ownership Fee Simple
Acceptable Financing Conventional, VA, FHA 203(b)
Listing Terms Conventional, VA, FHA 203(b)
Financing Conventional,VA,FHA 203(b)
Read Less
Want to know what your home might be worth? Contact us for a FREE valuation!

Our team is ready to help you sell your home for the highest possible price ASAP

Bought with Robert E Geist • Century 21 Sylvia Geist Agency

GET MORE INFORMATION





