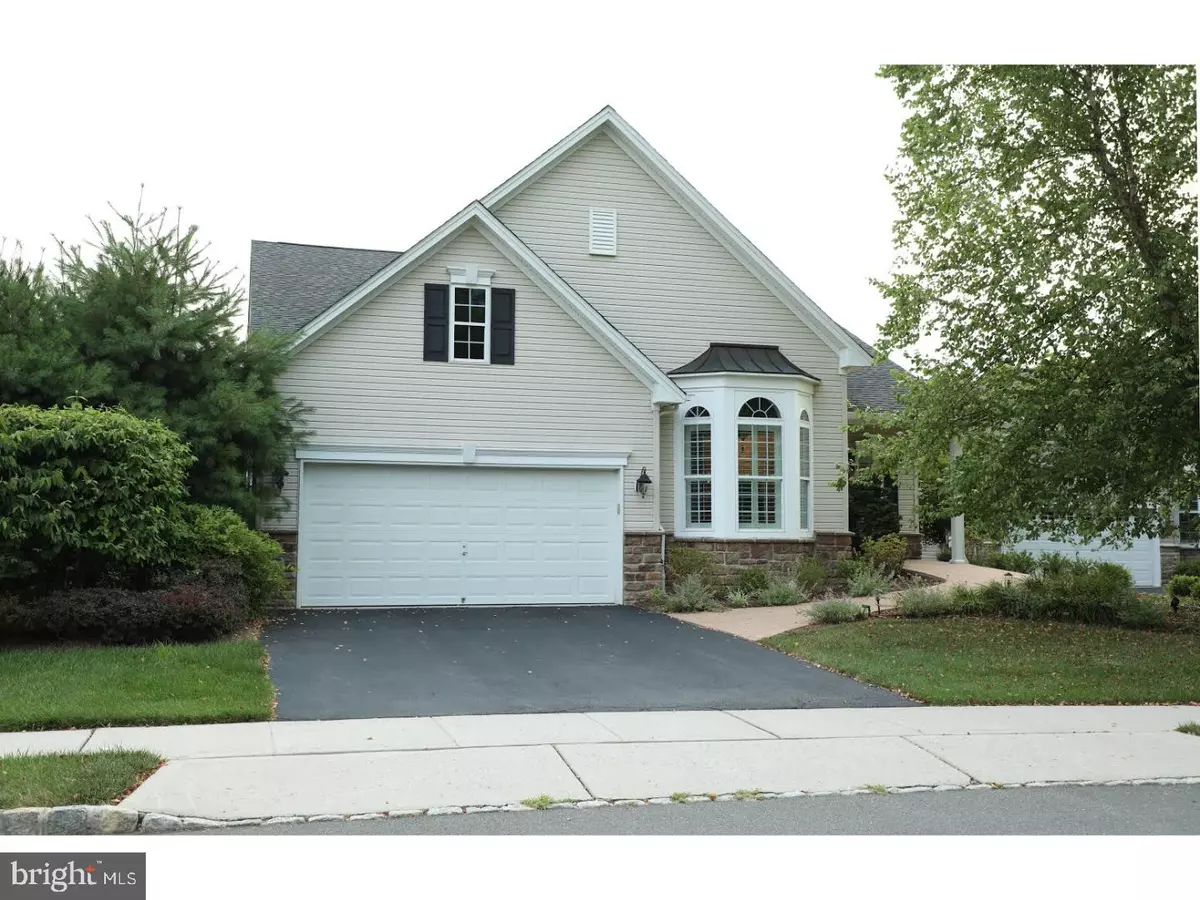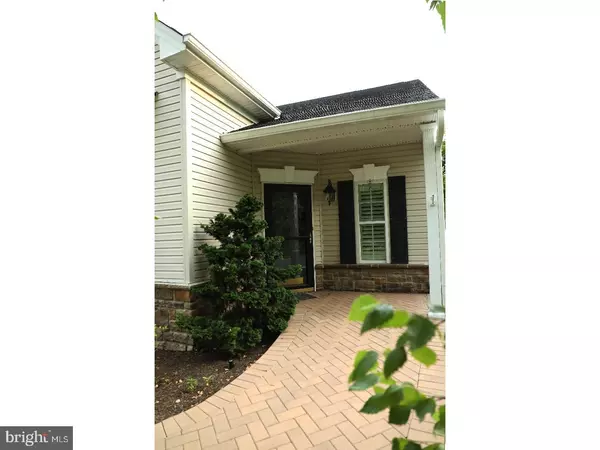$515,000
$525,000
1.9%For more information regarding the value of a property, please contact us for a free consultation.
5 YORK RD Pennington, NJ 08534
3 Beds
3 Baths
2,093 SqFt
Key Details
Sold Price $515,000
Property Type Single Family Home
Sub Type Detached
Listing Status Sold
Purchase Type For Sale
Square Footage 2,093 sqft
Price per Sqft $246
Subdivision Wellington Manor
MLS Listing ID 1000451919
Sold Date 10/30/17
Style Ranch/Rambler
Bedrooms 3
Full Baths 2
Half Baths 1
HOA Fees $210/mo
HOA Y/N Y
Abv Grd Liv Area 2,093
Originating Board TREND
Year Built 2006
Annual Tax Amount $9,482
Tax Year 2016
Lot Size 7,841 Sqft
Acres 0.18
Lot Dimensions .18
Property Description
Beautifully elegant Franklin model on a premium lot in Wellington Manor development of Hopewell Township with many custom features. Enter from the wheelchair accommodating brick pathway to the foyer and study - with a beautiful guest bedroom for visitors - dining room across from upscale kitchen with cherry cabinets, center island, granite counter tops, GE Profile stainless steel appliances, and a butler's pantry, Beautiful hardwood floors throughout, except for the carpeted master bedroom, crown moldings in all rooms, plantation shutters, gas fireplace (w/ remote) in living room, bright and spacious breakfast room leading to the paver patio with lovely wall seating. Main bedroom has two walk in closets, tray ceiling, ceiling fan, and full bath with extra height vanity, water closet. Third bedroom with hardwood flooring and full bath. Custom full-floored attic with disappearing stairs, tile-floored garage with heat / air and tons of shelf storage. Upgraded roof. Paver patio leads to lovely landscaped yard with lighting. Truly an exquisite home enhanced by the original architect owner. Amenities include: Pool, Tennis & Bocce courts, Club House, and easy access to Pennington Borough, Princeton, Lawrenceville, Bucks County: easy commute to New York & Philadelphia.
Location
State NJ
County Mercer
Area Hopewell Twp (21106)
Zoning R100
Rooms
Other Rooms Living Room, Dining Room, Primary Bedroom, Bedroom 2, Kitchen, Bedroom 1, Study, Laundry, Other
Interior
Interior Features Primary Bath(s), Kitchen - Island, Butlers Pantry
Hot Water Natural Gas
Heating Forced Air
Cooling Central A/C
Flooring Wood, Fully Carpeted
Fireplaces Number 1
Fireplaces Type Gas/Propane
Equipment Cooktop, Oven - Wall, Oven - Self Cleaning, Dishwasher, Built-In Microwave
Fireplace Y
Appliance Cooktop, Oven - Wall, Oven - Self Cleaning, Dishwasher, Built-In Microwave
Heat Source Natural Gas
Laundry Main Floor
Exterior
Exterior Feature Patio(s)
Garage Spaces 4.0
Amenities Available Swimming Pool, Tennis Courts, Club House
Water Access N
Accessibility None
Porch Patio(s)
Attached Garage 2
Total Parking Spaces 4
Garage Y
Building
Lot Description Level, Front Yard, Rear Yard
Story 1
Sewer Public Sewer
Water Public
Architectural Style Ranch/Rambler
Level or Stories 1
Additional Building Above Grade
New Construction N
Schools
Middle Schools Timberlane
High Schools Central
School District Hopewell Valley Regional Schools
Others
HOA Fee Include Pool(s),Common Area Maintenance,Ext Bldg Maint,Lawn Maintenance,Snow Removal,Trash
Senior Community Yes
Tax ID 06-00078-00007 41
Ownership Fee Simple
Acceptable Financing Conventional, FHA 203(b)
Listing Terms Conventional, FHA 203(b)
Financing Conventional,FHA 203(b)
Read Less
Want to know what your home might be worth? Contact us for a FREE valuation!

Our team is ready to help you sell your home for the highest possible price ASAP

Bought with Heidi R Joseph • BHHS Fox & Roach - Princeton

GET MORE INFORMATION





