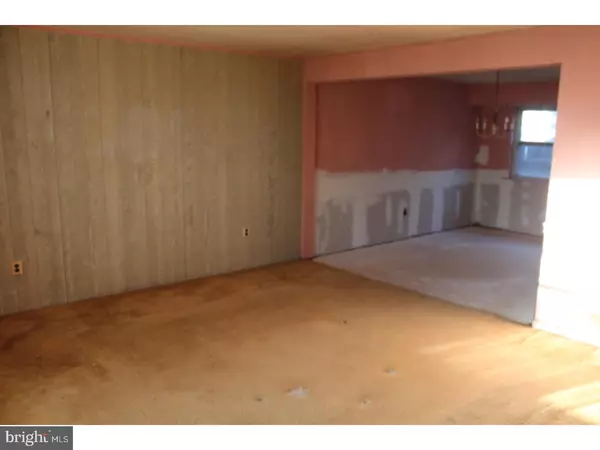$57,000
$69,900
18.5%For more information regarding the value of a property, please contact us for a free consultation.
1722 KINGSWOOD PL Clementon, NJ 08021
3 Beds
2 Baths
1,796 SqFt
Key Details
Sold Price $57,000
Property Type Single Family Home
Sub Type Twin/Semi-Detached
Listing Status Sold
Purchase Type For Sale
Square Footage 1,796 sqft
Price per Sqft $31
Subdivision Cherrywood
MLS Listing ID 1003177985
Sold Date 07/31/17
Style Colonial
Bedrooms 3
Full Baths 1
Half Baths 1
HOA Y/N N
Abv Grd Liv Area 1,796
Originating Board TREND
Year Built 1973
Annual Tax Amount $4,765
Tax Year 2016
Lot Size 3,100 Sqft
Acres 0.07
Lot Dimensions 31X100
Property Description
end of court location - property features formal living and dining room, eat in kitchen, rear family room with cozy fireplace. convenient laundry room and half bath on 1st floor. 3 good sized bedrooms on 2nd floor with full updated main bath. 1 car attached garage, newer natural gas heat and central air. nice fenced in backyard and patio for those upcoming BBQ's. act quick before its gone
Location
State NJ
County Camden
Area Gloucester Twp (20415)
Zoning RES
Rooms
Other Rooms Living Room, Dining Room, Primary Bedroom, Bedroom 2, Kitchen, Family Room, Bedroom 1
Interior
Interior Features Kitchen - Eat-In
Hot Water Natural Gas
Heating Gas, Forced Air
Cooling Central A/C
Fireplaces Number 1
Fireplace Y
Heat Source Natural Gas
Laundry Main Floor
Exterior
Garage Spaces 1.0
Waterfront N
Water Access N
Accessibility None
Attached Garage 1
Total Parking Spaces 1
Garage Y
Building
Story 2
Sewer Public Sewer
Water Public
Architectural Style Colonial
Level or Stories 2
Additional Building Above Grade
New Construction N
Schools
School District Black Horse Pike Regional Schools
Others
Senior Community No
Tax ID 15-13501-00037
Ownership Fee Simple
Special Listing Condition REO (Real Estate Owned)
Read Less
Want to know what your home might be worth? Contact us for a FREE valuation!

Our team is ready to help you sell your home for the highest possible price ASAP

Bought with Alvin E Olson • Graham/Hearst Real Estate Company

GET MORE INFORMATION





