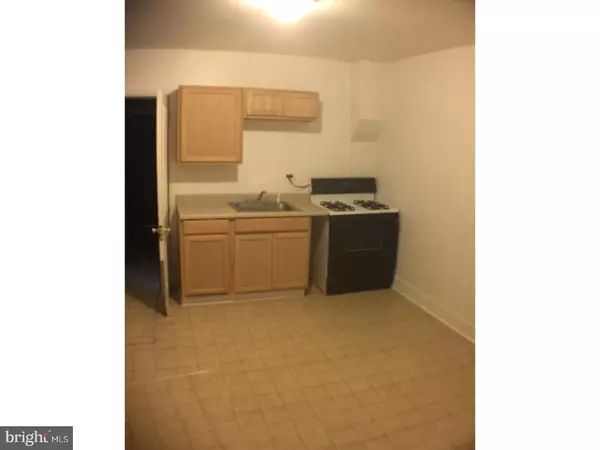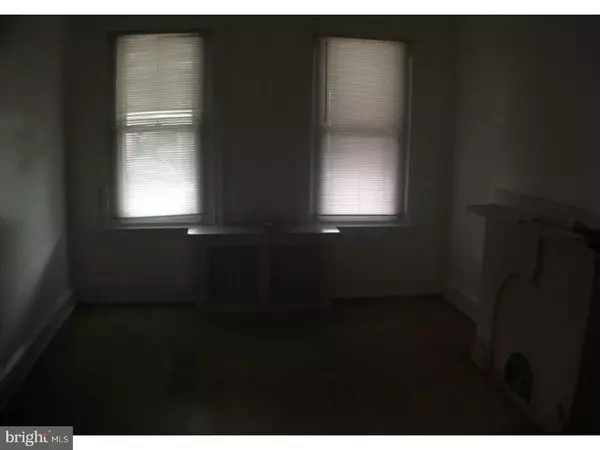$55,000
$64,800
15.1%For more information regarding the value of a property, please contact us for a free consultation.
856 N 42ND ST Philadelphia, PA 19104
3 Beds
1 Bath
1,350 SqFt
Key Details
Sold Price $55,000
Property Type Townhouse
Sub Type Interior Row/Townhouse
Listing Status Sold
Purchase Type For Sale
Square Footage 1,350 sqft
Price per Sqft $40
Subdivision Mantua
MLS Listing ID 1000320115
Sold Date 01/01/18
Style Straight Thru
Bedrooms 3
Full Baths 1
HOA Y/N N
Abv Grd Liv Area 1,350
Originating Board TREND
Year Built 1918
Annual Tax Amount $528
Tax Year 2017
Lot Size 1,819 Sqft
Acres 0.04
Lot Dimensions 15X120
Property Description
Conveniently located spacious 3 bedroom, 1 bath home with a large yard ready for new owners. This move-in-ready home provides the opportunity to continue building equity and customizing to suite individual needs. The home could also be a great investment to add to your rental portfolio with solid rental rates in the neighborhood. Enter from the front porch into the foyer which leads to the living room, then dining room that opens to the large eat-in-kitchen. From the kitchen, continue to the laundry/mud room with an exit to the large fenced rear yard. The kitchen was recently updated with new cabinets, counters and flooring. The unique large laundry/mud room off the kitchen offers the convenience of main floor laundry, as well as great storage space. The extra large rear yard is fenced and provides endless opportunities for entertaining, gardening, recreational activities and anything else the new owners would desire. The second floor includes 3 ample size bedrooms and a full hall bath with new vanity and toilet. The original wood windows are in great shape, and demonstrate how well the home has been cared for over the past 30 plus years by the long time owner. Very close to public transportation making it simple to access all the city has to offer. Don't miss the chance to own this wonderful home with so many options, all in a convenient location.
Location
State PA
County Philadelphia
Area 19104 (19104)
Zoning RM1
Rooms
Other Rooms Living Room, Dining Room, Primary Bedroom, Bedroom 2, Kitchen, Family Room, Bedroom 1, Laundry
Basement Full, Unfinished
Interior
Interior Features Kitchen - Eat-In
Hot Water Natural Gas
Heating Radiator
Cooling Wall Unit
Fireplaces Number 1
Fireplaces Type Non-Functioning
Fireplace Y
Heat Source Natural Gas
Laundry Main Floor
Exterior
Exterior Feature Porch(es)
Water Access N
Accessibility None
Porch Porch(es)
Garage N
Building
Lot Description Front Yard, Rear Yard
Story 2
Sewer Public Sewer
Water Public
Architectural Style Straight Thru
Level or Stories 2
Additional Building Above Grade
New Construction N
Schools
School District The School District Of Philadelphia
Others
Senior Community No
Tax ID 062286700
Ownership Fee Simple
Read Less
Want to know what your home might be worth? Contact us for a FREE valuation!

Our team is ready to help you sell your home for the highest possible price ASAP

Bought with Shou w Zheng • Triamond Realty

GET MORE INFORMATION





