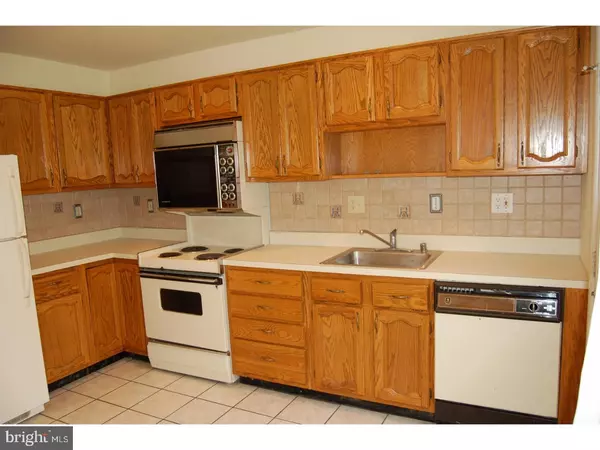$139,900
$139,900
For more information regarding the value of a property, please contact us for a free consultation.
42 S WESTMINSTER DR Vincentown, NJ 08088
2 Beds
2 Baths
1,376 SqFt
Key Details
Sold Price $139,900
Property Type Single Family Home
Sub Type Detached
Listing Status Sold
Purchase Type For Sale
Square Footage 1,376 sqft
Price per Sqft $101
Subdivision Leisuretowne
MLS Listing ID 1000075826
Sold Date 08/09/17
Style Bungalow
Bedrooms 2
Full Baths 2
HOA Fees $75/mo
HOA Y/N Y
Abv Grd Liv Area 1,376
Originating Board TREND
Year Built 1986
Annual Tax Amount $3,473
Tax Year 2016
Lot Size 5,830 Sqft
Acres 0.13
Lot Dimensions 53X110
Property Description
Freshly painted Expanded Heather Model uniquely designed with solid oak ceilings and recessed lighting. Open floor plan with large living and dining rooms. Eat-in Kitchen with w/oak cabinetry and white appliances along with door leading into the side yard. Master bedroom offers two walk-in closets and a full bath. Second bedroom also has it's own bath and large enough for queen size bed. Laundry room with pull down stairs leading to attic storage. One car interior entry garage. Front covered porch. Cement patio off rear slider. Many new windows being installed. HP Henry Paver driveway and sidewalk with professional landscaping gives this home charming curb appeal. Leisuretowne an active 55+ community with gated entry, club houses, boce ball & tennis courts, swimming pools, walking trails and a beautiful lake that runs through-out the community. Quick access to all shore points and Philadelphia. Buses to take you shopping and coordinated entertainment activities. Enjoy your life!
Location
State NJ
County Burlington
Area Southampton Twp (20333)
Zoning RDPL
Rooms
Other Rooms Living Room, Dining Room, Primary Bedroom, Kitchen, Bedroom 1, Laundry
Interior
Interior Features Primary Bath(s), Ceiling Fan(s), Attic/House Fan, Sprinkler System, Kitchen - Eat-In
Hot Water Electric
Heating Electric, Radiator
Cooling Central A/C
Flooring Fully Carpeted, Tile/Brick
Equipment Oven - Self Cleaning, Dishwasher, Disposal, Built-In Microwave
Fireplace N
Window Features Replacement
Appliance Oven - Self Cleaning, Dishwasher, Disposal, Built-In Microwave
Heat Source Electric
Laundry Main Floor
Exterior
Garage Spaces 3.0
Utilities Available Cable TV
Amenities Available Swimming Pool, Tennis Courts, Club House
Water Access N
Roof Type Pitched
Accessibility None
Attached Garage 1
Total Parking Spaces 3
Garage Y
Building
Lot Description Level
Story 1
Foundation Slab
Sewer Public Sewer
Water Public
Architectural Style Bungalow
Level or Stories 1
Additional Building Above Grade
New Construction N
Others
HOA Fee Include Pool(s),Common Area Maintenance,Snow Removal,Trash,Health Club,Management,Alarm System
Senior Community Yes
Tax ID 33-02702 47-00002
Ownership Fee Simple
Acceptable Financing Conventional, VA, FHA 203(b)
Listing Terms Conventional, VA, FHA 203(b)
Financing Conventional,VA,FHA 203(b)
Pets Allowed Case by Case Basis
Read Less
Want to know what your home might be worth? Contact us for a FREE valuation!

Our team is ready to help you sell your home for the highest possible price ASAP

Bought with Brenda A Richmond • RE/MAX Connection-Medford

GET MORE INFORMATION





