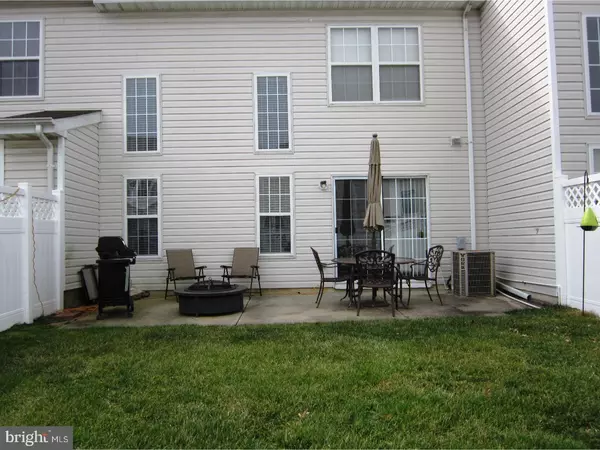$252,000
$263,500
4.4%For more information regarding the value of a property, please contact us for a free consultation.
153 BUCKINGHAM WAY Mount Laurel, NJ 08054
3 Beds
3 Baths
1,688 SqFt
Key Details
Sold Price $252,000
Property Type Townhouse
Sub Type Interior Row/Townhouse
Listing Status Sold
Purchase Type For Sale
Square Footage 1,688 sqft
Price per Sqft $149
Subdivision Courts At Stone Mill
MLS Listing ID 1000071882
Sold Date 06/15/17
Style Traditional
Bedrooms 3
Full Baths 2
Half Baths 1
HOA Fees $14
HOA Y/N Y
Abv Grd Liv Area 1,688
Originating Board TREND
Year Built 1997
Annual Tax Amount $6,245
Tax Year 2016
Lot Size 2,736 Sqft
Acres 0.06
Lot Dimensions 0 X 0
Property Description
Beautifully updated! Freshly painted and move-in ready! Covered front porch, newer storm door, open foyer with tile floor, half bathroom, spacious laundry room, two storage closets. GREAT ROOM with two-story ceiling, wall-of-windows, newer wide wood blinds, wood floor. Updated kitchen with newer STAINLESS STEEL appliances, refaced kitchen cabinets and newer hardware, newer disposal, tile floor, pass thru window to dining room. Sliding door to patio and back yard with newer vinyl privacy fence. Three bedrooms upstairs with ceiling fans, large wall closets. Master suite has wood floors, bay window, ceiling fan, walk-in closet, wall/linen closet, private bathroom with double vanity, soaking tub and stall shower. Recessed lighting thru-out! Garage has auto-opener. See this one today!
Location
State NJ
County Burlington
Area Mount Laurel Twp (20324)
Zoning RES
Rooms
Other Rooms Living Room, Dining Room, Primary Bedroom, Bedroom 2, Kitchen, Bedroom 1, Laundry, Attic
Interior
Interior Features Primary Bath(s), Butlers Pantry, Ceiling Fan(s), Stall Shower, Kitchen - Eat-In
Hot Water Natural Gas
Heating Gas, Forced Air
Cooling Central A/C
Flooring Wood, Fully Carpeted, Tile/Brick
Equipment Built-In Range, Dishwasher, Refrigerator, Disposal, Energy Efficient Appliances
Fireplace N
Appliance Built-In Range, Dishwasher, Refrigerator, Disposal, Energy Efficient Appliances
Heat Source Natural Gas
Laundry Main Floor
Exterior
Exterior Feature Patio(s)
Garage Spaces 3.0
Fence Other
Utilities Available Cable TV
Water Access N
Roof Type Shingle
Accessibility None
Porch Patio(s)
Attached Garage 1
Total Parking Spaces 3
Garage Y
Building
Story 2
Sewer Public Sewer
Water Public
Architectural Style Traditional
Level or Stories 2
Additional Building Above Grade
Structure Type Cathedral Ceilings
New Construction N
Schools
High Schools Lenape
School District Lenape Regional High
Others
HOA Fee Include Common Area Maintenance
Senior Community No
Tax ID 24-00906 02-00004
Ownership Fee Simple
Read Less
Want to know what your home might be worth? Contact us for a FREE valuation!

Our team is ready to help you sell your home for the highest possible price ASAP

Bought with Kristin L Roach • RE/MAX ONE Realty

GET MORE INFORMATION





