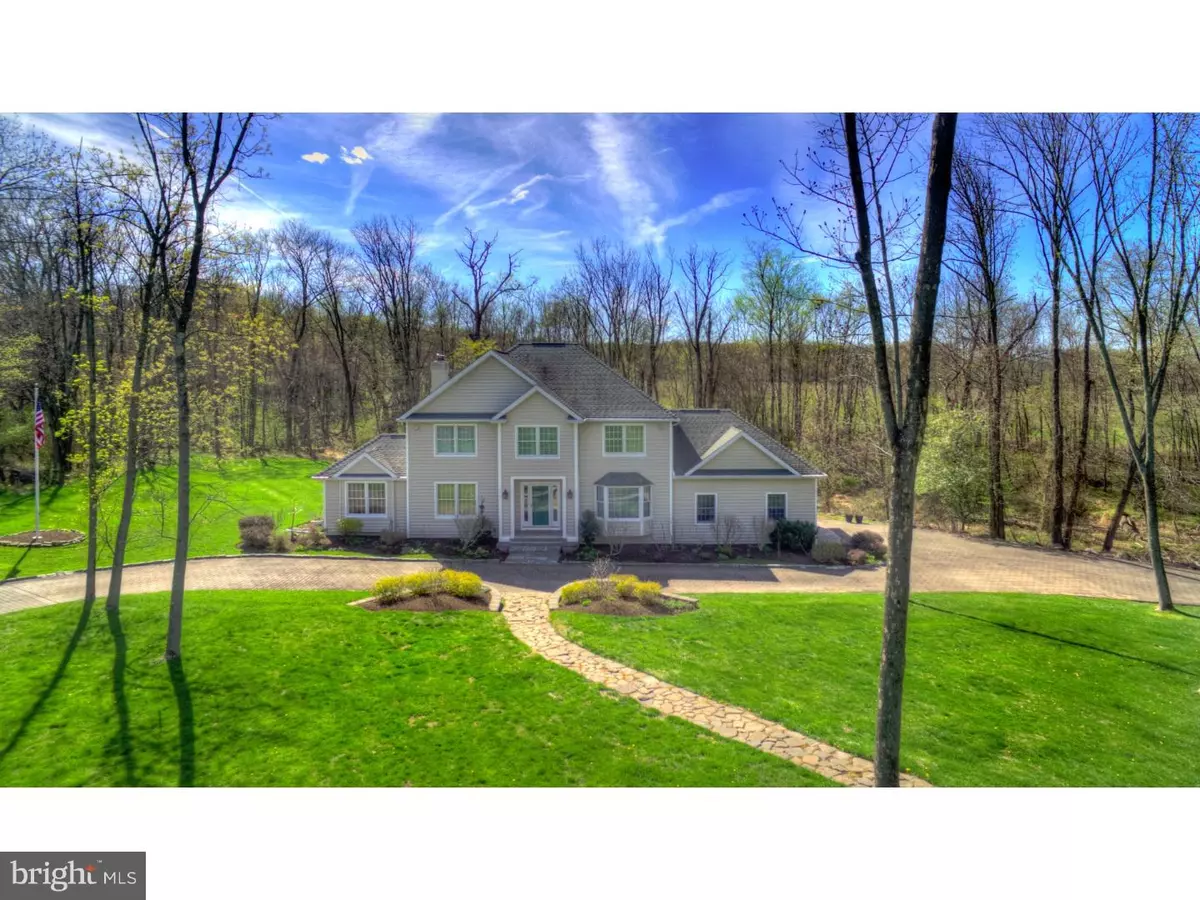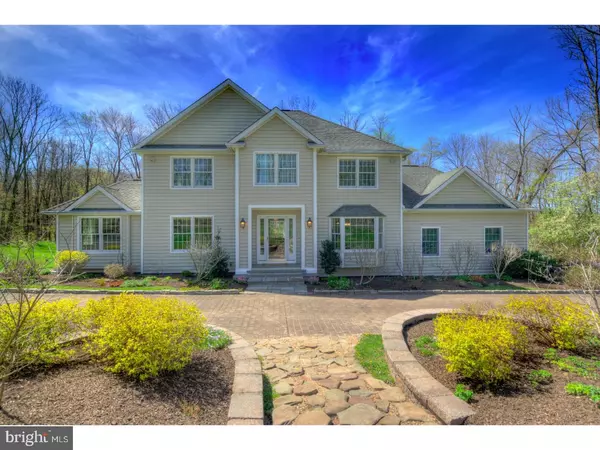$670,000
$675,000
0.7%For more information regarding the value of a property, please contact us for a free consultation.
10 ROSEDALE WAY Pennington, NJ 08534
3 Beds
3 Baths
2,574 SqFt
Key Details
Sold Price $670,000
Property Type Single Family Home
Sub Type Detached
Listing Status Sold
Purchase Type For Sale
Square Footage 2,574 sqft
Price per Sqft $260
Subdivision Rosedale Estates
MLS Listing ID 1000042390
Sold Date 06/15/17
Style Colonial
Bedrooms 3
Full Baths 2
Half Baths 1
HOA Y/N N
Abv Grd Liv Area 2,574
Originating Board TREND
Year Built 1995
Annual Tax Amount $15,435
Tax Year 2016
Lot Size 2.060 Acres
Acres 2.06
Lot Dimensions 2.06
Property Description
Prime, cul-de-sac location with views of protected countryside and preserved lands. This home is located in a very private and tranquil setting with easy access to Pennington, Princeton, NY, and Philadelphia. Custom built in 1995, an exceptionally maintained European style home that features pumpkin pine floors throughout the first floor and a bright open floor plan. The well designed kitchen with recently updated appliances; a Wolf propane cooktop, granite counter tops, walk-in pantry, and a command center. The eat-in kitchen opens to the family room. A butler's pantry which makes for great entertainment and storage, connects the kitchen and dining room. The family room features a Vermont Casting Montpelier fireplace insert, which includes highly efficient heating of the first floor. A wet bar opens out to the oversized bi-level deck area through French doors. The wood deck was rebuilt in 2015 with a metal railing for easy maintenance and easy access to the beautiful backyard. The living room opens to the family room and a walnut paneled office with beautiful, custom built-ins. The master bedroom features tray ceiling and oversized windows which provide exceptional views of the fields and gardens. The two other bedrooms are also spacious. The basement is bright and offers a clean usable space. Well-established plantings and flowers give year round pleasure with a constantly changing festival of color and variety. This home has it all!
Location
State NJ
County Mercer
Area Hopewell Twp (21106)
Zoning VRC
Rooms
Other Rooms Living Room, Dining Room, Primary Bedroom, Bedroom 2, Kitchen, Family Room, Bedroom 1, Laundry, Other
Basement Full, Unfinished
Interior
Interior Features Primary Bath(s), Kitchen - Island, Butlers Pantry, Ceiling Fan(s), WhirlPool/HotTub, Wet/Dry Bar, Stall Shower, Kitchen - Eat-In
Hot Water Oil
Heating Oil, Hot Water
Cooling Central A/C
Flooring Wood, Fully Carpeted
Fireplaces Number 1
Equipment Oven - Self Cleaning, Dishwasher, Refrigerator, Built-In Microwave
Fireplace Y
Window Features Bay/Bow
Appliance Oven - Self Cleaning, Dishwasher, Refrigerator, Built-In Microwave
Heat Source Oil
Laundry Main Floor
Exterior
Exterior Feature Deck(s)
Parking Features Inside Access
Garage Spaces 4.0
Utilities Available Cable TV
Water Access N
Accessibility None
Porch Deck(s)
Attached Garage 2
Total Parking Spaces 4
Garage Y
Building
Lot Description Cul-de-sac
Story 2
Sewer On Site Septic
Water Well
Architectural Style Colonial
Level or Stories 2
Additional Building Above Grade
New Construction N
Schools
Middle Schools Timberlane
High Schools Central
School District Hopewell Valley Regional Schools
Others
Senior Community No
Tax ID 06-00072-00090 05
Ownership Fee Simple
Security Features Security System
Read Less
Want to know what your home might be worth? Contact us for a FREE valuation!

Our team is ready to help you sell your home for the highest possible price ASAP

Bought with Joyce M Begg • Corcoran Sawyer Smith

GET MORE INFORMATION





