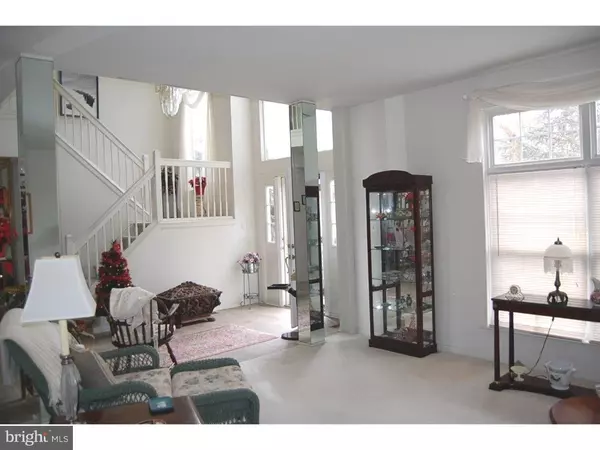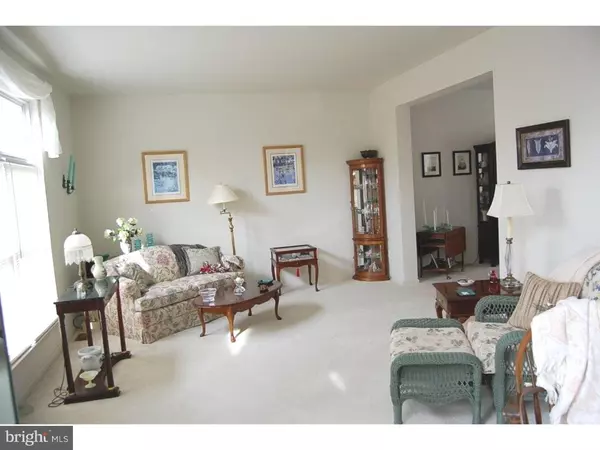$271,000
$284,900
4.9%For more information regarding the value of a property, please contact us for a free consultation.
1509 CAREX CT Williamstown, NJ 08094
4 Beds
3 Baths
2,719 SqFt
Key Details
Sold Price $271,000
Property Type Single Family Home
Sub Type Detached
Listing Status Sold
Purchase Type For Sale
Square Footage 2,719 sqft
Price per Sqft $99
Subdivision Hunter Woods
MLS Listing ID 1003970371
Sold Date 05/26/16
Style Colonial
Bedrooms 4
Full Baths 2
Half Baths 1
HOA Y/N N
Abv Grd Liv Area 2,719
Originating Board TREND
Year Built 1997
Annual Tax Amount $9,566
Tax Year 2015
Lot Size 10,220 Sqft
Acres 0.23
Lot Dimensions 73X140
Property Description
BACK ON THE MARKET- BUYERS MORTGAGE FELL THROUGH!! C/O Obtained, ALL Inspections done- HURRY this property won't last long!! Wish List Come True! Dramatic and gorgeous grand foyer greets you in this spectacular 4 BR, 2.5 bath Colonial located in Desirable Hunter Woods. First Floor features Formal Living Room, Dining Room, Spacious Eat-In Kitchen with Breakfast Area, Beautiful Family Room with Gas Fireplace, Sun/Garden Room, Main Floor Laundry, and Powder Room. Grand staircase with Double Doors leading into Master Bedroom with Fireplace, Master Bath with Stall Shower, and Garden Tub for your relaxation, walk in closets, and with 3 additional Bedrooms and full Bath. Full Basement, Two Car Attached Garage, 3 acres of Wooded grounds,(taxed on useable portion) Rear patio, Gazebo with water fall, and small Shed! Gas Heat, Central Air, skylight, cathedral ceilings, lots of natural sunlight, tile floors, carpeting, and includes washer, dryer, dishwasher, range, refrigerator, Koi Pond, and window treatments. Over 2700 sqft. of living pleasure!
Location
State NJ
County Gloucester
Area Monroe Twp (20811)
Zoning RES
Rooms
Other Rooms Living Room, Dining Room, Primary Bedroom, Bedroom 2, Bedroom 3, Kitchen, Family Room, Bedroom 1, Laundry, Other, Attic
Basement Full, Unfinished
Interior
Interior Features Primary Bath(s), Kitchen - Island, Skylight(s), Attic/House Fan, WhirlPool/HotTub, Sprinkler System, Stall Shower, Dining Area
Hot Water Natural Gas
Heating Gas
Cooling Central A/C
Flooring Fully Carpeted, Tile/Brick, Stone
Fireplaces Number 2
Fireplaces Type Marble
Equipment Dishwasher, Built-In Microwave
Fireplace Y
Window Features Bay/Bow
Appliance Dishwasher, Built-In Microwave
Heat Source Natural Gas
Laundry Main Floor
Exterior
Exterior Feature Deck(s), Patio(s)
Parking Features Garage Door Opener
Garage Spaces 4.0
Utilities Available Cable TV
Water Access N
Roof Type Pitched,Shingle
Accessibility None
Porch Deck(s), Patio(s)
Attached Garage 2
Total Parking Spaces 4
Garage Y
Building
Lot Description Cul-de-sac, Trees/Wooded, Front Yard, SideYard(s)
Story 2
Foundation Concrete Perimeter
Sewer Public Sewer
Water Public
Architectural Style Colonial
Level or Stories 2
Additional Building Above Grade
New Construction N
Others
Senior Community No
Tax ID 11-001410501-00033
Ownership Fee Simple
Security Features Security System
Acceptable Financing Conventional, VA, FHA 203(b)
Listing Terms Conventional, VA, FHA 203(b)
Financing Conventional,VA,FHA 203(b)
Read Less
Want to know what your home might be worth? Contact us for a FREE valuation!

Our team is ready to help you sell your home for the highest possible price ASAP

Bought with Brian Belko • BHHS Fox & Roach-Washington-Gloucester

GET MORE INFORMATION





