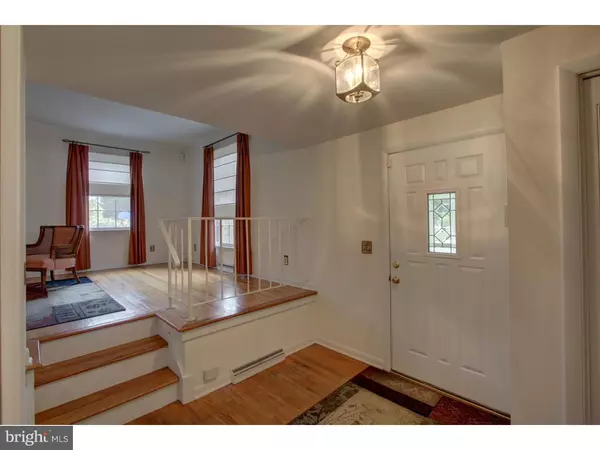$200,000
$200,000
For more information regarding the value of a property, please contact us for a free consultation.
559 WESTWOOD DR Dover, DE 19904
4 Beds
2 Baths
2,002 SqFt
Key Details
Sold Price $200,000
Property Type Single Family Home
Sub Type Detached
Listing Status Sold
Purchase Type For Sale
Square Footage 2,002 sqft
Price per Sqft $99
Subdivision Woodbrook
MLS Listing ID 1003963479
Sold Date 07/19/16
Style Colonial
Bedrooms 4
Full Baths 1
Half Baths 1
HOA Y/N N
Abv Grd Liv Area 2,002
Originating Board TREND
Year Built 1961
Annual Tax Amount $1,730
Tax Year 2015
Lot Size 9,334 Sqft
Acres 0.21
Lot Dimensions 80X117
Property Description
It really doesn't get much better than this. Where else can you find a home with plenty of privacy in an established neighborhood and close to shopping, highway access, and healthcare? Woodbrook is a desirable neighborhood and this home features a great traditional floor plan with a twist. The kitchen has room enough to eat in, but you can also move into the formal dining room. The family room offers a casual atmosphere while the formal living room offers even more space and a fireplace as the focal point. If outdoors are your thing, there is a Florida room and plenty of space out back for family fun. Upstairs find 4 bedrooms and a full bath. The house has recently experienced new paint, new flooring, and lots of detailing to make the hardwood floors and retro details really shine through. Lots of details you really do not want to miss (waterproofed basement, new shower, etc.)
Location
State DE
County Kent
Area Capital (30802)
Zoning R10
Rooms
Other Rooms Living Room, Dining Room, Primary Bedroom, Bedroom 2, Bedroom 3, Kitchen, Family Room, Bedroom 1, Laundry, Other
Basement Partial, Unfinished
Interior
Interior Features Ceiling Fan(s), Kitchen - Eat-In
Hot Water Natural Gas
Heating Gas, Forced Air
Cooling Central A/C
Flooring Wood, Vinyl
Fireplaces Number 1
Fireplaces Type Brick, Gas/Propane
Equipment Cooktop, Oven - Wall, Dishwasher, Refrigerator, Disposal
Fireplace Y
Appliance Cooktop, Oven - Wall, Dishwasher, Refrigerator, Disposal
Heat Source Natural Gas
Laundry Main Floor
Exterior
Parking Features Inside Access
Garage Spaces 2.0
Utilities Available Cable TV
Water Access N
Roof Type Pitched,Shingle
Accessibility None
Attached Garage 1
Total Parking Spaces 2
Garage Y
Building
Lot Description Level, Open, Front Yard, Rear Yard, SideYard(s)
Story 2
Foundation Brick/Mortar
Sewer Public Sewer
Water Public
Architectural Style Colonial
Level or Stories 2
Additional Building Above Grade
New Construction N
Schools
School District Capital
Others
Senior Community No
Tax ID ED-05-07620-03-4600-000
Ownership Fee Simple
Security Features Security System
Read Less
Want to know what your home might be worth? Contact us for a FREE valuation!

Our team is ready to help you sell your home for the highest possible price ASAP

Bought with Gary J Stewart • Olson Realty

GET MORE INFORMATION





