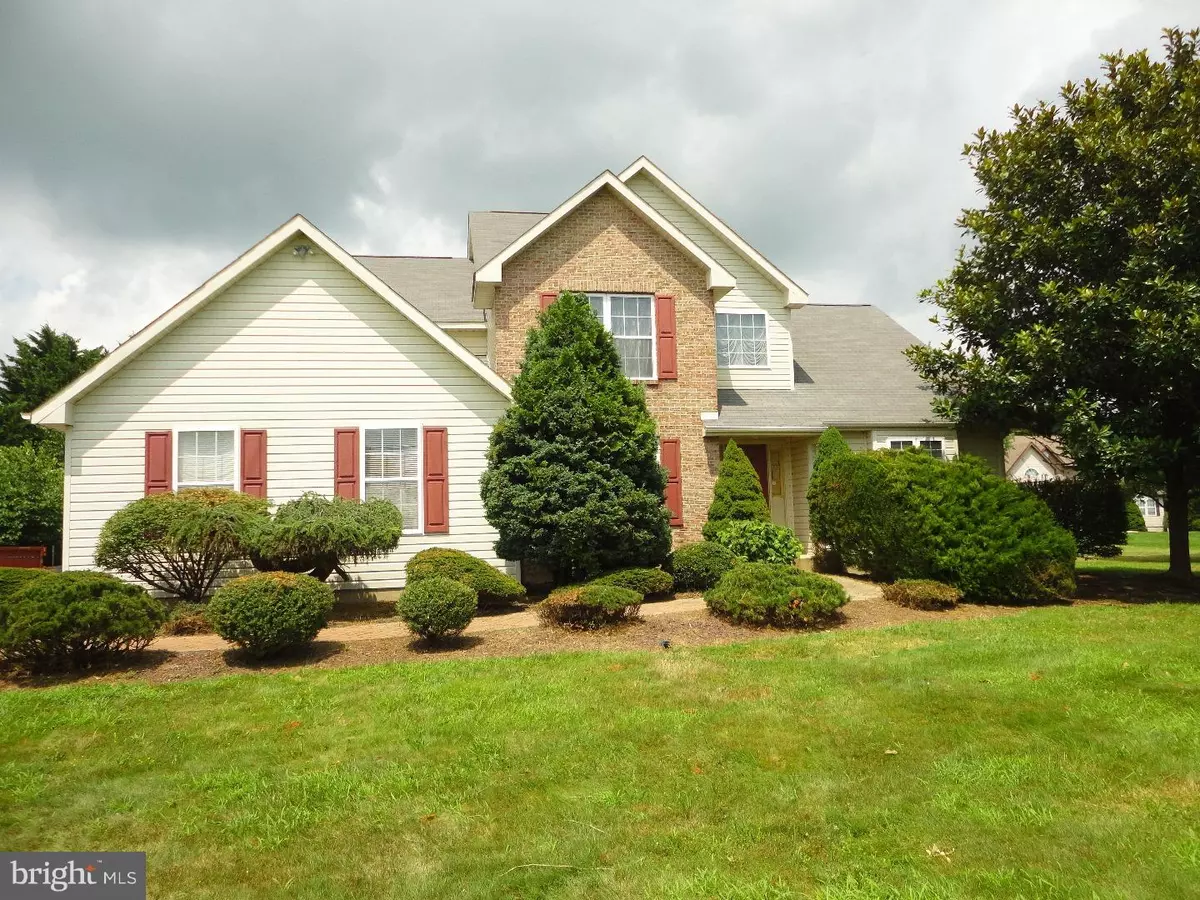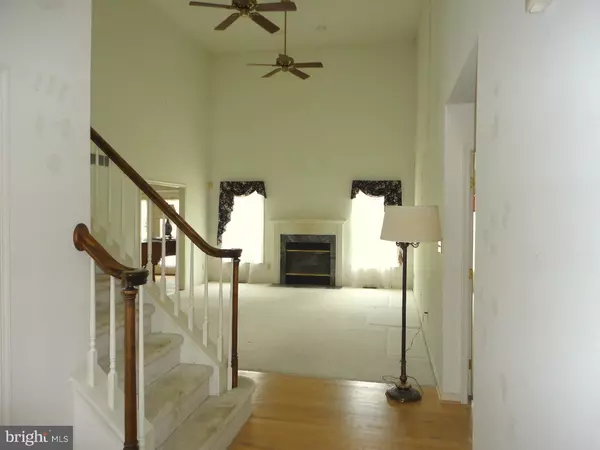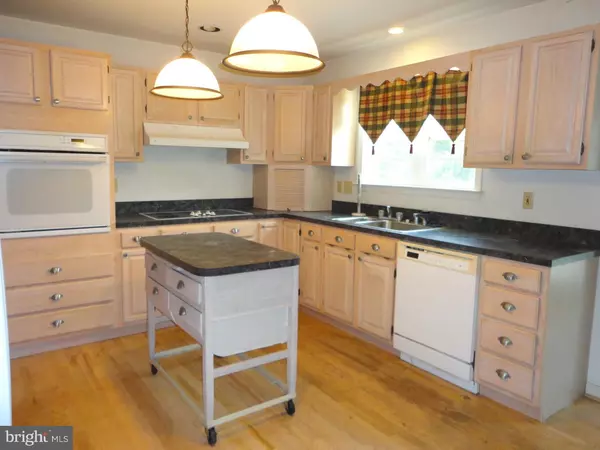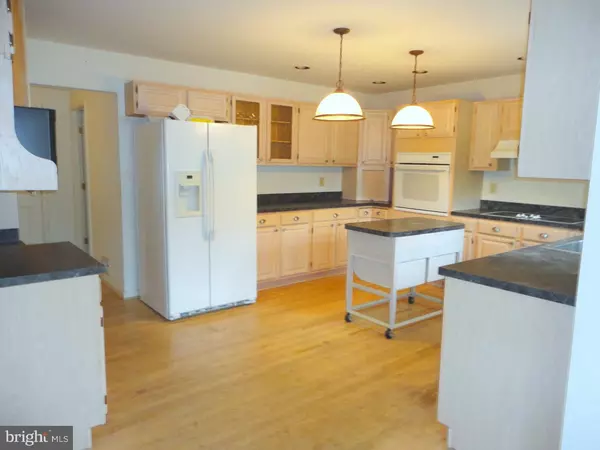$326,000
$340,000
4.1%For more information regarding the value of a property, please contact us for a free consultation.
519 E CREEK LN Middletown, DE 19709
4 Beds
3 Baths
2,200 SqFt
Key Details
Sold Price $326,000
Property Type Single Family Home
Sub Type Detached
Listing Status Sold
Purchase Type For Sale
Square Footage 2,200 sqft
Price per Sqft $148
Subdivision Dickerson Farms
MLS Listing ID 1003954911
Sold Date 07/24/17
Style Contemporary
Bedrooms 4
Full Baths 2
Half Baths 1
HOA Y/N N
Abv Grd Liv Area 2,200
Originating Board TREND
Year Built 1995
Annual Tax Amount $2,365
Tax Year 2016
Lot Size 1.230 Acres
Acres 1.23
Lot Dimensions 198X247
Property Description
Welcome to Dickerson Farms! This contemporary home has a 1st floor master with 4 piece en suite and walk in closet. Foyer and living room has cathedral ceilings. Living room has marble fire place flanked by two windows. The breakfast area connects to the kitchen which has double wall oven, two appliance garages, island, and desk area. French doors open to the deck. First floor laundry has walk in pantry and is next to the 2 car garage. Dining room and powder room round off the first floor. Up the open stair case there are 3 bedrooms, 2 with walk in closets and 3 piece bath. Unfinished basement has outside entrance. The home sits on a corner lot with mature trees. Close to shopping, 896/301, and schools. This property is being sold in "as is" condition.
Location
State DE
County New Castle
Area South Of The Canal (30907)
Zoning NC40
Rooms
Other Rooms Living Room, Dining Room, Primary Bedroom, Bedroom 2, Bedroom 3, Kitchen, Bedroom 1, Other
Basement Full, Unfinished
Interior
Interior Features Kitchen - Island, Ceiling Fan(s), Kitchen - Eat-In
Hot Water Electric
Heating Heat Pump - Electric BackUp, Forced Air
Cooling Central A/C
Flooring Fully Carpeted
Fireplaces Number 1
Fireplaces Type Marble
Equipment Cooktop, Oven - Wall, Oven - Double, Dishwasher
Fireplace Y
Appliance Cooktop, Oven - Wall, Oven - Double, Dishwasher
Laundry Basement
Exterior
Garage Spaces 5.0
Water Access N
Roof Type Pitched
Accessibility None
Attached Garage 2
Total Parking Spaces 5
Garage Y
Building
Story 2
Sewer Public Sewer
Water Public
Architectural Style Contemporary
Level or Stories 2
Additional Building Above Grade
Structure Type Cathedral Ceilings
New Construction N
Schools
Elementary Schools Bunker Hill
Middle Schools Alfred G. Waters
High Schools Appoquinimink
School District Appoquinimink
Others
Senior Community No
Tax ID 11-062.00-027
Ownership Fee Simple
Read Less
Want to know what your home might be worth? Contact us for a FREE valuation!

Our team is ready to help you sell your home for the highest possible price ASAP

Bought with Victor A Koveleski • Long & Foster Real Estate, Inc.

GET MORE INFORMATION





