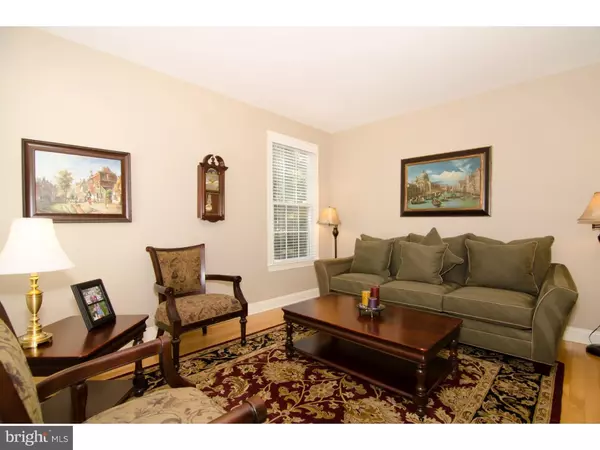$605,000
$595,000
1.7%For more information regarding the value of a property, please contact us for a free consultation.
310 WOODLAND AVE Media, PA 19063
4 Beds
4 Baths
3,464 SqFt
Key Details
Sold Price $605,000
Property Type Single Family Home
Sub Type Detached
Listing Status Sold
Purchase Type For Sale
Square Footage 3,464 sqft
Price per Sqft $174
Subdivision Moylan Manor
MLS Listing ID 1003935085
Sold Date 09/30/16
Style Colonial
Bedrooms 4
Full Baths 3
Half Baths 1
HOA Y/N N
Abv Grd Liv Area 3,464
Originating Board TREND
Year Built 2007
Annual Tax Amount $11,380
Tax Year 2016
Lot Size 0.253 Acres
Acres 0.25
Lot Dimensions 0X0
Property Description
Urban convenience in a suburban setting. This amazing home is located within walking distance to downtown Media, yet tucked away in a private setting. Numerous bells, whistles and upgrades abound! A center hall entrance greets you, opening to a tiled floor foyer, with a sitting room to your left. Hardwood flooring throughout, leading you to the family room, bathed in natural light, with a fireplace and plenty of space to kick back and relax. The eat-in-kitchen is was renovated in 2014, complete with granite countertops, tiled backsplash, stainless steel appliances, under-cabinet LED lighting, and over-island down-rod lighting upgrades. The flow from the kitchen to the separate dining room and the game room create the perfect atmosphere for entertaining. The game room / family room has a tiled floor, bar and the second fireplace. Upstairs are 4 bedrooms, and you'll find the unique "dual master" setup! Take your pick of the master bedroom suite ? each one complete with renovated en-suite bathrooms. Outside you'll find a new outdoor deck, hardscaped walkways and patio, outdoor lighting, and built-in fire pit. Many upgrades and smart home features await you in this amazing home!
Location
State PA
County Delaware
Area Upper Providence Twp (10435)
Zoning RES
Rooms
Other Rooms Living Room, Dining Room, Primary Bedroom, Bedroom 2, Bedroom 3, Kitchen, Family Room, Bedroom 1, Other
Basement Full, Unfinished, Outside Entrance
Interior
Interior Features Primary Bath(s), Kitchen - Island, Butlers Pantry, Kitchen - Eat-In
Hot Water Propane
Heating Gas, Forced Air
Cooling Central A/C
Flooring Wood
Fireplaces Number 2
Fireplace Y
Heat Source Natural Gas
Laundry Main Floor
Exterior
Garage Spaces 4.0
Water Access N
Accessibility None
Attached Garage 2
Total Parking Spaces 4
Garage Y
Building
Story 2
Sewer Public Sewer
Water Public
Architectural Style Colonial
Level or Stories 2
Additional Building Above Grade
Structure Type Cathedral Ceilings,9'+ Ceilings
New Construction N
Schools
Elementary Schools Media
Middle Schools Springton Lake
High Schools Penncrest
School District Rose Tree Media
Others
Senior Community No
Tax ID 35-00-02532-01
Ownership Fee Simple
Security Features Security System
Read Less
Want to know what your home might be worth? Contact us for a FREE valuation!

Our team is ready to help you sell your home for the highest possible price ASAP

Bought with Julie Davis • Weichert Realtors

GET MORE INFORMATION





