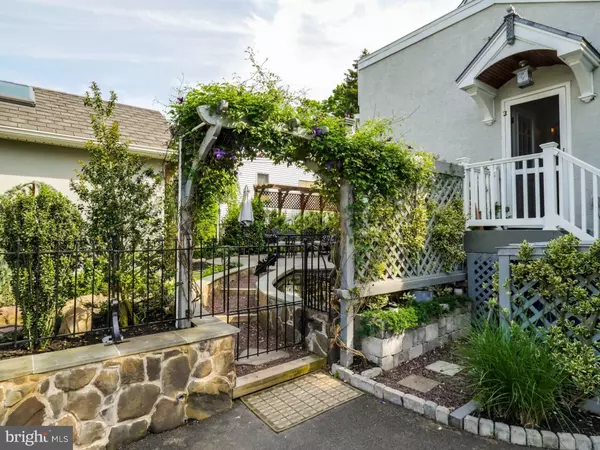$900,000
$949,900
5.3%For more information regarding the value of a property, please contact us for a free consultation.
181 N CLINTON ST #181 Doylestown, PA 18901
4 Beds
5 Baths
3,739 SqFt
Key Details
Sold Price $900,000
Property Type Single Family Home
Sub Type Detached
Listing Status Sold
Purchase Type For Sale
Square Footage 3,739 sqft
Price per Sqft $240
Subdivision Doylestown Boro
MLS Listing ID 1003875743
Sold Date 11/28/16
Style Traditional
Bedrooms 4
Full Baths 4
Half Baths 1
HOA Y/N N
Abv Grd Liv Area 2,839
Originating Board TREND
Year Built 2011
Annual Tax Amount $9,184
Tax Year 2016
Lot Size 0.274 Acres
Acres 0.27
Lot Dimensions 50X239
Property Description
Newly adjusted price! Quiet Boro Location ! Step into this absolutely STUNNING 5 year custom "20th Century Artisan Revival" home and enjoy all the modern features of the 21 Century-a classic that Norman Rockwell would cherish ! The very large front porch entrance (and sitting area) is arched above with custom-crafted detail and stone paved flooring. As you enter the inside foyer to this home you will see elegant marble flooring and a view of a beautifully crafted staircase with walnut stairs and wrought iron architectual elements which lead to all levels of the home. The walnut flooring continues throughout the open main living area with gorgeous crafttsman- styled archways ,9 ft. Cathedral ceilings and elegant design elements evidenced throughout by award-winning architect,F.L. Bissinger of Villanova, PA. Continue on to the open and bright main living area and view the spacious and bright study/library to the right, then follow along to the high-style gourmet kitchen of designer cabinetry backed by a high-style back splash with pearl-like granite counters, a Capital Slide-in gas range, and a chef's island with electric range that looks out to the elegant Great Room with marble surround fireplace and two large french doors that lead to an outside living area with yet another stone fireplace a sumptuous covered patio; giving this home the functional flow one likes for entertaining inside and outside. Also, on the main floor is a powder room with crafted cabinetry and custom sink, and a spacious mud-room with rear entrance/exit to the spacious rear yard with covered hot tub and the adjacent heated/plumbed greenhouse. The upper level has two huge masters with full baths in each. One master bedroom has vaulted ceilings, arched doorways, and a full dressing area with a large ensuite with vessal sinks, this master leads to a lovely balconey overlooking the gardens. The highest level has two large additional bedrooms and another full bath. The entire garden and yard area is bordered with shrubs and fencing. and do see the beautifully built greenhouse and coi pond! This home also features period shingles, Anderson highest- quality custom windows, Central Air and dehumidifier. Artistic styled metal roofing embellishments on the exterior of the home and bronze trim elements make this home a truly unique and quality- built home in the Borough! A rare find!
Location
State PA
County Bucks
Area Doylestown Boro (10108)
Zoning CR
Direction West
Rooms
Other Rooms Living Room, Dining Room, Primary Bedroom, Bedroom 2, Bedroom 3, Kitchen, Family Room, Bedroom 1, Laundry, Other, Attic
Basement Full, Fully Finished
Interior
Interior Features Primary Bath(s), Kitchen - Island, Butlers Pantry, Skylight(s), Ceiling Fan(s), Attic/House Fan, WhirlPool/HotTub, Exposed Beams, Stall Shower, Kitchen - Eat-In
Hot Water Natural Gas
Heating Gas, Forced Air, Zoned, Energy Star Heating System
Cooling Central A/C
Flooring Wood, Fully Carpeted, Tile/Brick, Stone, Marble
Fireplaces Number 2
Fireplaces Type Marble, Stone, Gas/Propane
Equipment Cooktop, Oven - Double, Oven - Self Cleaning, Commercial Range, Dishwasher, Disposal, Energy Efficient Appliances, Built-In Microwave
Fireplace Y
Window Features Energy Efficient
Appliance Cooktop, Oven - Double, Oven - Self Cleaning, Commercial Range, Dishwasher, Disposal, Energy Efficient Appliances, Built-In Microwave
Heat Source Natural Gas
Laundry Upper Floor
Exterior
Exterior Feature Patio(s), Porch(es), Balcony
Garage Spaces 3.0
Fence Other
Utilities Available Cable TV
Water Access N
Roof Type Shingle,Metal
Accessibility None
Porch Patio(s), Porch(es), Balcony
Total Parking Spaces 3
Garage N
Building
Lot Description Level, Front Yard, Rear Yard
Story 3+
Sewer Public Sewer
Water Public
Architectural Style Traditional
Level or Stories 3+
Additional Building Above Grade, Below Grade
Structure Type Cathedral Ceilings,9'+ Ceilings,High
New Construction N
Schools
Elementary Schools Doyle
Middle Schools Lenape
High Schools Central Bucks High School West
School District Central Bucks
Others
Senior Community No
Tax ID 08-004-190
Ownership Fee Simple
Acceptable Financing Conventional
Listing Terms Conventional
Financing Conventional
Read Less
Want to know what your home might be worth? Contact us for a FREE valuation!

Our team is ready to help you sell your home for the highest possible price ASAP

Bought with James Dietrich • RE/MAX 440 - Perkasie

GET MORE INFORMATION





