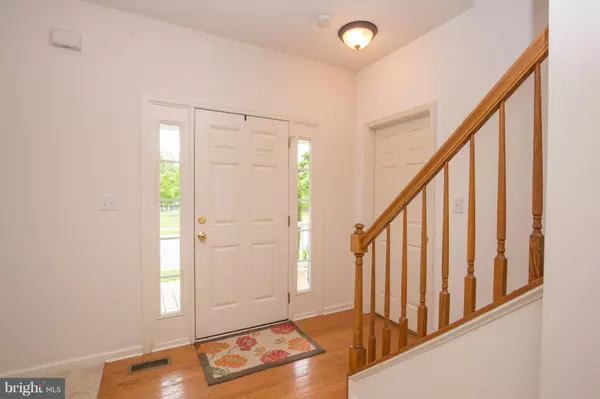$227,000
$229,900
1.3%For more information regarding the value of a property, please contact us for a free consultation.
7110 RIVERSIDE DR Ruther Glen, VA 22546
3 Beds
3 Baths
1,704 SqFt
Key Details
Sold Price $227,000
Property Type Single Family Home
Sub Type Detached
Listing Status Sold
Purchase Type For Sale
Square Footage 1,704 sqft
Price per Sqft $133
Subdivision Ladysmith Village
MLS Listing ID 1000176053
Sold Date 09/15/17
Style Craftsman
Bedrooms 3
Full Baths 2
Half Baths 1
HOA Fees $108/mo
HOA Y/N Y
Abv Grd Liv Area 1,704
Originating Board MRIS
Year Built 2009
Annual Tax Amount $1,826
Tax Year 2016
Lot Size 4,988 Sqft
Acres 0.11
Property Description
The main floor has a phenomenal master bedroom with attached bath and two closets Enjoy open-floorplan living with a combo family-dining room and a kitchen with a large eat-in breakfast bar! Low maintenance yard, fantastic Ladysmith Village community/pool, and two car garage. Smart home Nest Thermostat w/app. Across the street from common areas makes for a private front-porch experience. Come see!
Location
State VA
County Caroline
Zoning PMUD
Rooms
Other Rooms Dining Room, Primary Bedroom, Bedroom 2, Bedroom 3, Kitchen, Family Room, Laundry
Main Level Bedrooms 1
Interior
Interior Features Combination Kitchen/Living, Primary Bath(s), Entry Level Bedroom, Window Treatments, Wood Floors, Floor Plan - Open
Hot Water Electric
Heating Central, Forced Air
Cooling Central A/C
Equipment Washer/Dryer Hookups Only, Microwave, Disposal, Dishwasher, Refrigerator, Icemaker, Stove
Fireplace N
Appliance Washer/Dryer Hookups Only, Microwave, Disposal, Dishwasher, Refrigerator, Icemaker, Stove
Heat Source Electric
Exterior
Exterior Feature Porch(es)
Parking Features Covered Parking, Garage - Rear Entry, Garage Door Opener, Garage - Front Entry
Garage Spaces 2.0
Amenities Available Club House, Common Grounds, Library, Pool - Outdoor, Tot Lots/Playground
View Y/N Y
Water Access N
View Garden/Lawn
Accessibility None
Porch Porch(es)
Attached Garage 2
Total Parking Spaces 2
Garage Y
Private Pool N
Building
Lot Description No Thru Street
Story 2
Sewer Public Sewer
Water Public
Architectural Style Craftsman
Level or Stories 2
Additional Building Above Grade
New Construction N
Schools
Elementary Schools Lewis And Clark
Middle Schools Caroline
High Schools Caroline
School District Caroline County Public Schools
Others
Senior Community No
Tax ID 52E1-3-259
Ownership Fee Simple
Special Listing Condition Standard
Read Less
Want to know what your home might be worth? Contact us for a FREE valuation!

Our team is ready to help you sell your home for the highest possible price ASAP

Bought with Matthew S Hussmann • Coldwell Banker Elite

GET MORE INFORMATION





