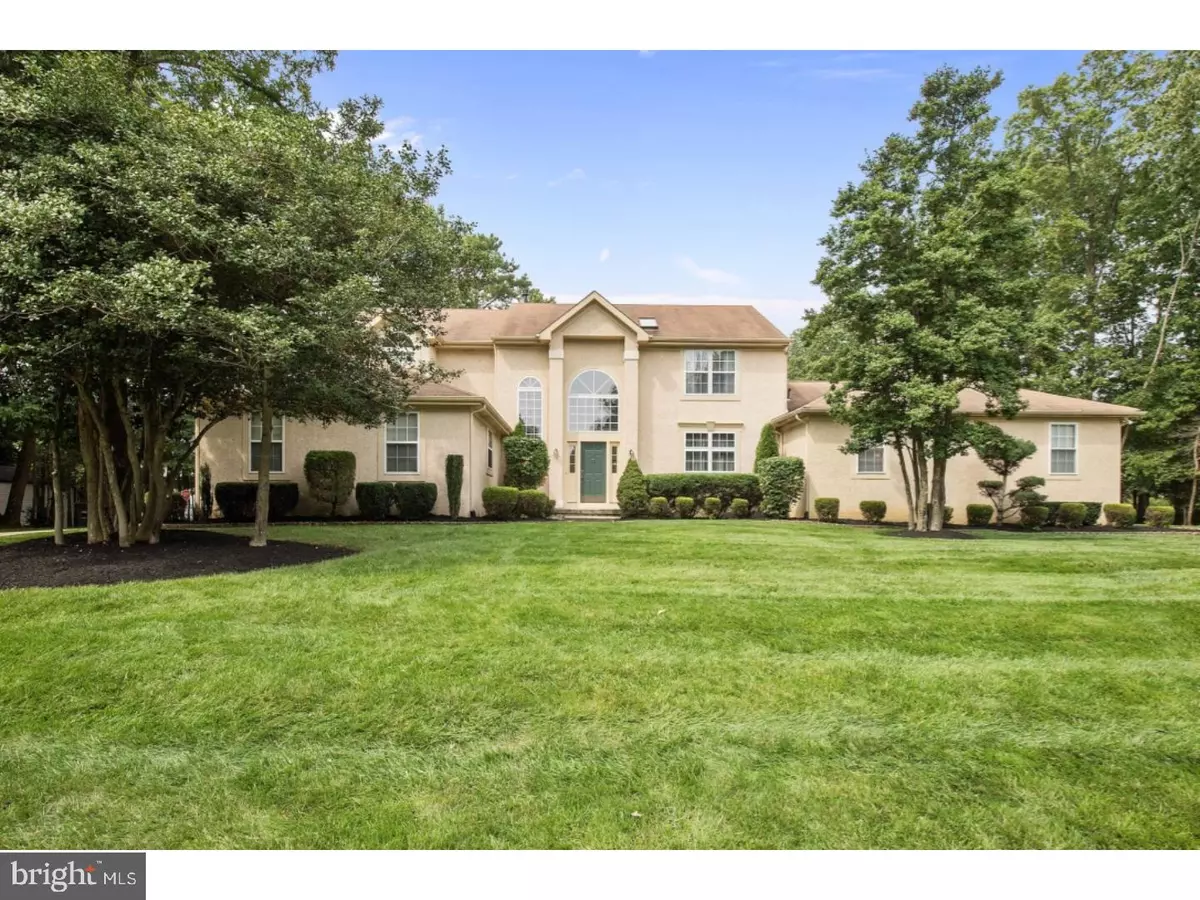$379,000
$385,000
1.6%For more information regarding the value of a property, please contact us for a free consultation.
1502 BIDEN LN Williamstown, NJ 08094
5 Beds
4 Baths
3,894 SqFt
Key Details
Sold Price $379,000
Property Type Single Family Home
Sub Type Detached
Listing Status Sold
Purchase Type For Sale
Square Footage 3,894 sqft
Price per Sqft $97
Subdivision Hunter Woods
MLS Listing ID 1000878177
Sold Date 12/15/17
Style Traditional
Bedrooms 5
Full Baths 3
Half Baths 1
HOA Y/N N
Abv Grd Liv Area 3,894
Originating Board TREND
Year Built 1998
Annual Tax Amount $12,582
Tax Year 2016
Lot Size 1.360 Acres
Acres 1.36
Lot Dimensions 999
Property Description
This very desirable Embassy Grand Model home in Hunter Woods is one you don't want to miss. This home features a TRUE In-Law Suite with its own HVAC system, water heater, electrical panel, living room, kitchen, bedroom, laundry room, outside patio and separate entrance. The home itself speaks volume about pride of home ownership. Features consist of a two story foyer, large eat in kitchen, dining room, living and family room. On the second level are 3 nice sized bedroom along with a Master Suite that consists of a walk in closet, vaulted ceiling, and a master bath. The finished basement with a corner bar can be used as that "Man Cave" you always dreamed of. Enjoy those summer days outside swimming in the in-ground pool or playing basketball on the half court playground. This property also backs up to woods for complete privacy and has irrigation in both the front and back yard. There is so much to see that a private showing is necessary to soak it all in.
Location
State NJ
County Gloucester
Area Monroe Twp (20811)
Zoning RES
Rooms
Other Rooms Living Room, Dining Room, Primary Bedroom, Bedroom 2, Bedroom 3, Kitchen, Family Room, Bedroom 1, In-Law/auPair/Suite, Laundry, Other, Office
Basement Full, Fully Finished
Interior
Interior Features Kitchen - Island, Skylight(s), Ceiling Fan(s), 2nd Kitchen, Wet/Dry Bar, Kitchen - Eat-In
Hot Water Natural Gas
Heating Gas
Cooling Central A/C
Flooring Wood, Fully Carpeted, Tile/Brick
Equipment Built-In Range, Oven - Self Cleaning, Dishwasher, Energy Efficient Appliances, Built-In Microwave
Fireplace N
Appliance Built-In Range, Oven - Self Cleaning, Dishwasher, Energy Efficient Appliances, Built-In Microwave
Heat Source Natural Gas
Laundry Main Floor
Exterior
Garage Spaces 5.0
Fence Other
Pool In Ground
Utilities Available Cable TV
Water Access N
Accessibility None
Total Parking Spaces 5
Garage N
Building
Story 2
Sewer Public Sewer
Water Public
Architectural Style Traditional
Level or Stories 2
Additional Building Above Grade
Structure Type Cathedral Ceilings,9'+ Ceilings
New Construction N
Others
Pets Allowed Y
Senior Community No
Tax ID 11-001410203-00017
Ownership Fee Simple
Security Features Security System
Pets Allowed Case by Case Basis
Read Less
Want to know what your home might be worth? Contact us for a FREE valuation!

Our team is ready to help you sell your home for the highest possible price ASAP

Bought with Bernadette K Augello • Connection Realtors

GET MORE INFORMATION





