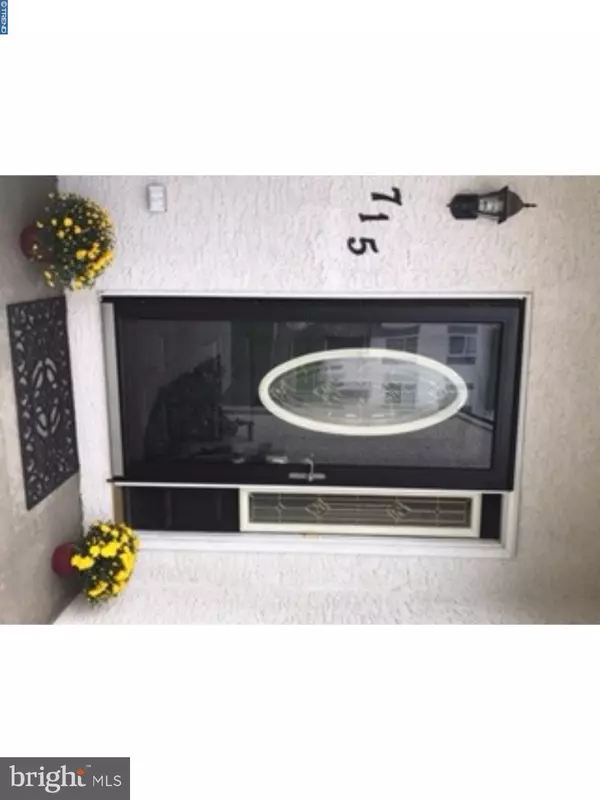$285,000
$294,900
3.4%For more information regarding the value of a property, please contact us for a free consultation.
715 BEECH CT Bridgeport, PA 19405
4 Beds
4 Baths
3,036 SqFt
Key Details
Sold Price $285,000
Property Type Townhouse
Sub Type Interior Row/Townhouse
Listing Status Sold
Purchase Type For Sale
Square Footage 3,036 sqft
Price per Sqft $93
Subdivision Ford Glen
MLS Listing ID 1000461987
Sold Date 09/25/17
Style Colonial
Bedrooms 4
Full Baths 2
Half Baths 2
HOA Fees $60/mo
HOA Y/N Y
Abv Grd Liv Area 2,236
Originating Board TREND
Year Built 2005
Annual Tax Amount $6,182
Tax Year 2017
Lot Size 2,830 Sqft
Acres 0.06
Lot Dimensions 26
Property Description
Move right in to this spotless Bridgeport end unit Townhome. Located in the award winning Upper Merion School District. This 3 level unit has a garage and low monthly association fees , 3 great size bedrooms w/a large completed loft for an extra bedroom or a quiet getaway. The floor plan greets you into the foyer or from the one car garage. The open concept living room and dining area gives you ample space for entertaining along with a Powder room on this level. The kitchen is shown in neutral colors for a soft palette. Enjoy your meals in this bright eat-in-kitchen accompanied by a center island for extra seating. The 42" cherry cabinets make decorating a breeze with it's calming back-splash. The sliding glass doors in the kitchen lead to a lovely deck with gas outdoor cooking available, great for grilling or relaxing and taking in the views of Bridgeport. The neutral carpets continue to the second floor to all bedrooms. The master bedroom has a walk-in-closet, an adjoining bathroom with a double sink and a stall shower. Two other bedrooms on this floor have all ample closet space. Hallway bath and laundry complete this level. A few steps up to the loft you will find a finished space with a closet. The cr me de la cr me of all of this, is the spacious lower level...Customized to the nine's! Tiles walls, wood planked ceilings, custom built bar along with surround sound wiring. Walk Out the sliding doors that lead out to a covered concrete stamped patio, adding to your entertaining space. Bridgeport is the upcoming town w/the newly opened Taphouse 23 and the new Conshohocken/Bridgeport Brewery for your weekend fun. Super location to Rt. 422, 476 and other major arteries. Best shopping in the new expanded King of Prussia Mall and surrounding strip centers. Make this town a wonderful place to live. Appreciate the great schools of Upper Merion.
Location
State PA
County Montgomery
Area Bridgeport Boro (10602)
Zoning NC
Rooms
Other Rooms Living Room, Dining Room, Primary Bedroom, Bedroom 2, Bedroom 3, Kitchen, Family Room, Bedroom 1, Laundry, Other, Attic
Basement Full
Interior
Interior Features Primary Bath(s), Kitchen - Island, Stall Shower, Kitchen - Eat-In
Hot Water Natural Gas
Cooling Central A/C
Flooring Wood, Fully Carpeted
Equipment Oven - Double, Oven - Self Cleaning, Dishwasher, Disposal, Built-In Microwave
Fireplace N
Appliance Oven - Double, Oven - Self Cleaning, Dishwasher, Disposal, Built-In Microwave
Heat Source Natural Gas
Laundry Upper Floor
Exterior
Exterior Feature Deck(s), Patio(s)
Garage Spaces 2.0
Water Access N
Roof Type Pitched,Shingle
Accessibility None
Porch Deck(s), Patio(s)
Total Parking Spaces 2
Garage N
Building
Story 2
Sewer Public Sewer
Water Public
Architectural Style Colonial
Level or Stories 2
Additional Building Above Grade, Below Grade
Structure Type 9'+ Ceilings
New Construction N
Schools
Elementary Schools Bridgeport
Middle Schools Upper Merion
High Schools Upper Merion
School District Upper Merion Area
Others
HOA Fee Include Common Area Maintenance,Lawn Maintenance,Snow Removal
Senior Community No
Tax ID 02-00-01996-072
Ownership Fee Simple
Security Features Security System
Acceptable Financing Conventional, FHA 203(b)
Listing Terms Conventional, FHA 203(b)
Financing Conventional,FHA 203(b)
Read Less
Want to know what your home might be worth? Contact us for a FREE valuation!

Our team is ready to help you sell your home for the highest possible price ASAP

Bought with Edward A Begg • BHHS Fox & Roach Wayne-Devon

GET MORE INFORMATION





