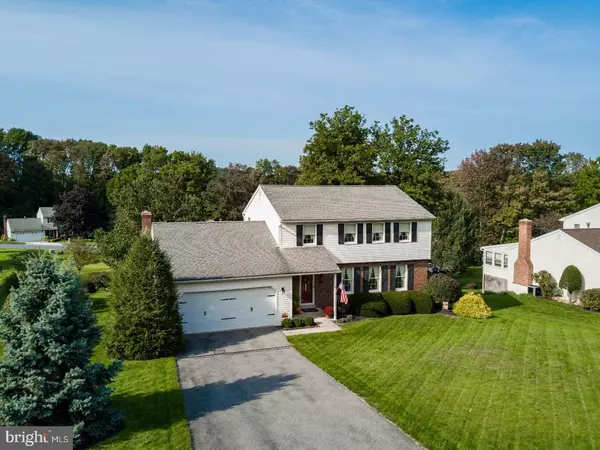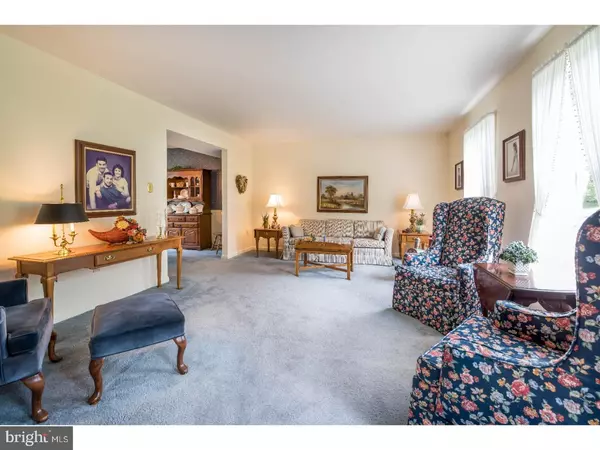$255,000
$264,900
3.7%For more information regarding the value of a property, please contact us for a free consultation.
59 SAGE DR Reading, PA 19608
3 Beds
3 Baths
2,790 SqFt
Key Details
Sold Price $255,000
Property Type Single Family Home
Sub Type Detached
Listing Status Sold
Purchase Type For Sale
Square Footage 2,790 sqft
Price per Sqft $91
Subdivision Shiloh Hills
MLS Listing ID 1000259915
Sold Date 12/14/17
Style Colonial
Bedrooms 3
Full Baths 2
Half Baths 1
HOA Y/N N
Abv Grd Liv Area 1,809
Originating Board TREND
Year Built 1984
Annual Tax Amount $5,050
Tax Year 2017
Lot Size 0.350 Acres
Acres 0.35
Property Description
For the buyer who is looking for a well built, comfortable home, this is it! Rural/suburban living located in the desirable Shiloh Hills development in the Wilson School District. You will be pleased with its many upgrades and immaculate upkeep. A lovely eat in kitchen, formal dining room with chair rail, and a spacious bright living room are perfect for entertaining. The family room boasts a cozy brick wood burning fireplace with Heatilator for those cold winter nights. The bedrooms are large with convenient second floor laundry. The finished walk out basement is great for hobbies or additional living space. You'll love this totally electric house with energy efficient heating and air conditioning. There is ample storage in your oversized garage with pull down stairs access. Pride of ownership is evident both indoors and out, on this .35 acre lot with well kept landscaping and numerous flowers. If this house sounds like the right fit, be the first to call me for a showing. Don't let this home get away!
Location
State PA
County Berks
Area Spring Twp (10280)
Zoning R-S
Direction West
Rooms
Other Rooms Living Room, Dining Room, Primary Bedroom, Bedroom 2, Kitchen, Family Room, Bedroom 1, Laundry, Attic
Basement Full, Fully Finished
Interior
Interior Features Primary Bath(s), Kitchen - Island, Butlers Pantry, Ceiling Fan(s), Attic/House Fan, Stall Shower, Kitchen - Eat-In
Hot Water Electric
Heating Electric, Forced Air
Cooling Central A/C
Flooring Wood, Fully Carpeted, Vinyl
Fireplaces Number 1
Fireplaces Type Brick
Equipment Built-In Range, Oven - Self Cleaning, Dishwasher, Disposal, Energy Efficient Appliances, Built-In Microwave
Fireplace Y
Window Features Energy Efficient
Appliance Built-In Range, Oven - Self Cleaning, Dishwasher, Disposal, Energy Efficient Appliances, Built-In Microwave
Heat Source Electric
Laundry Upper Floor
Exterior
Exterior Feature Deck(s), Porch(es)
Parking Features Garage Door Opener, Oversized
Garage Spaces 2.0
Utilities Available Cable TV
Water Access N
Roof Type Pitched,Shingle
Accessibility None
Porch Deck(s), Porch(es)
Attached Garage 2
Total Parking Spaces 2
Garage Y
Building
Lot Description Sloping, Open, Front Yard, Rear Yard, SideYard(s)
Story 2
Foundation Brick/Mortar
Sewer Public Sewer
Water Public
Architectural Style Colonial
Level or Stories 2
Additional Building Above Grade, Below Grade
New Construction N
Schools
Middle Schools Wilson Southern
High Schools Wilson
School District Wilson
Others
Senior Community No
Tax ID 80-4385-14-23-7050
Ownership Fee Simple
Security Features Security System
Acceptable Financing Conventional, VA, FHA 203(b), USDA
Listing Terms Conventional, VA, FHA 203(b), USDA
Financing Conventional,VA,FHA 203(b),USDA
Read Less
Want to know what your home might be worth? Contact us for a FREE valuation!

Our team is ready to help you sell your home for the highest possible price ASAP

Bought with Jennifer Dinatally • United Real Estate Strive 212

GET MORE INFORMATION





