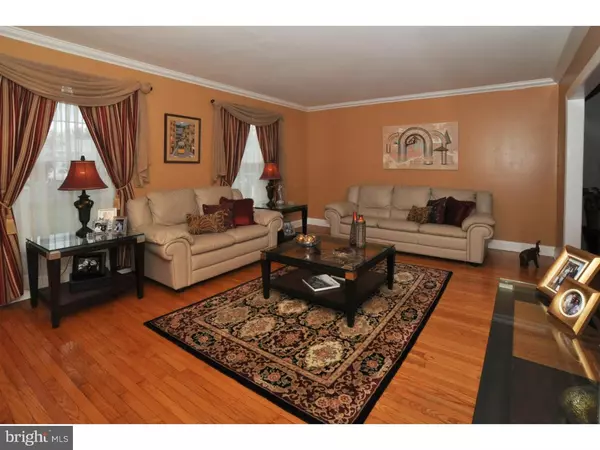$359,900
$359,900
For more information regarding the value of a property, please contact us for a free consultation.
289 ALICIA LN Warminster, PA 18974
4 Beds
3 Baths
2,084 SqFt
Key Details
Sold Price $359,900
Property Type Single Family Home
Sub Type Detached
Listing Status Sold
Purchase Type For Sale
Square Footage 2,084 sqft
Price per Sqft $172
Subdivision Stone Ridge
MLS Listing ID 1003872717
Sold Date 06/16/16
Style Colonial
Bedrooms 4
Full Baths 2
Half Baths 1
HOA Y/N N
Abv Grd Liv Area 2,084
Originating Board TREND
Year Built 1973
Annual Tax Amount $4,957
Tax Year 2016
Lot Size 0.261 Acres
Acres 0.26
Lot Dimensions 94X121
Property Description
WOW!!!Brand New Roof, Heat and Central Air April 2016. This house 4 bedroom 2.5 bath colonial will WOW you for sure! The entrance foyer with wood floor welcomes you into this lovely home. The large living and dining rooms both have gorgeous wood floors and crown molding. The kitchen is spectacular-custom wood cabinets, granite counters, tile back splash, island with seating for 4-5 and built in wine fridge. The family room has a beautiful stacked stone fireplace and French doors to a sun room. The sun room has tile floor, ceiling fan and skylights with doors on each side leading to the back yard. There is a first floor office with wood floors and a wall of built in bookcases. The laundry/mud room has a sink and a door leading to the side yard. A remodeled powder room completes this floor. The second floor has a large master bedroom with new master bath. The master bath has a stall shower and tile floor. The 3 other bedrooms are all a good size and have ample closet space. The hall bath is also new and has double vanity with double sinks and granite tops and tile floor. There are pull down stairs to attic storage. The exterior is maintenance free and there are new windows throughout the house. The yard is well planted and has peach, pear, apple, fig and beech trees. The owner has planted perennials so that a different kind blooms each month. This is a gardener's delight! The cul-de-sac location is the cherry on top!
Location
State PA
County Bucks
Area Warminster Twp (10149)
Zoning R2
Rooms
Other Rooms Living Room, Dining Room, Primary Bedroom, Bedroom 2, Bedroom 3, Kitchen, Family Room, Bedroom 1, Laundry, Other, Attic
Interior
Interior Features Primary Bath(s), Kitchen - Island, Skylight(s), Ceiling Fan(s), Attic/House Fan, Stall Shower, Kitchen - Eat-In
Hot Water Electric
Heating Gas, Forced Air
Cooling Central A/C
Flooring Wood, Tile/Brick
Fireplaces Number 1
Fireplaces Type Stone
Equipment Built-In Range, Oven - Self Cleaning, Dishwasher, Refrigerator, Disposal
Fireplace Y
Window Features Bay/Bow,Replacement
Appliance Built-In Range, Oven - Self Cleaning, Dishwasher, Refrigerator, Disposal
Heat Source Natural Gas
Laundry Main Floor
Exterior
Exterior Feature Porch(es)
Parking Features Garage Door Opener
Garage Spaces 4.0
Fence Other
Utilities Available Cable TV
Water Access N
Roof Type Pitched,Shingle
Accessibility None
Porch Porch(es)
Total Parking Spaces 4
Garage N
Building
Lot Description Cul-de-sac, Level, Front Yard, Rear Yard, SideYard(s)
Story 2
Foundation Concrete Perimeter
Sewer Public Sewer
Water Public
Architectural Style Colonial
Level or Stories 2
Additional Building Above Grade
Structure Type Cathedral Ceilings
New Construction N
Schools
Elementary Schools Mcdonald
Middle Schools Log College
High Schools William Tennent
School District Centennial
Others
Senior Community No
Tax ID 49-034-011-004
Ownership Fee Simple
Acceptable Financing Conventional
Listing Terms Conventional
Financing Conventional
Read Less
Want to know what your home might be worth? Contact us for a FREE valuation!

Our team is ready to help you sell your home for the highest possible price ASAP

Bought with John J Poole Jr. • RE/MAX Centre Realtors

GET MORE INFORMATION





