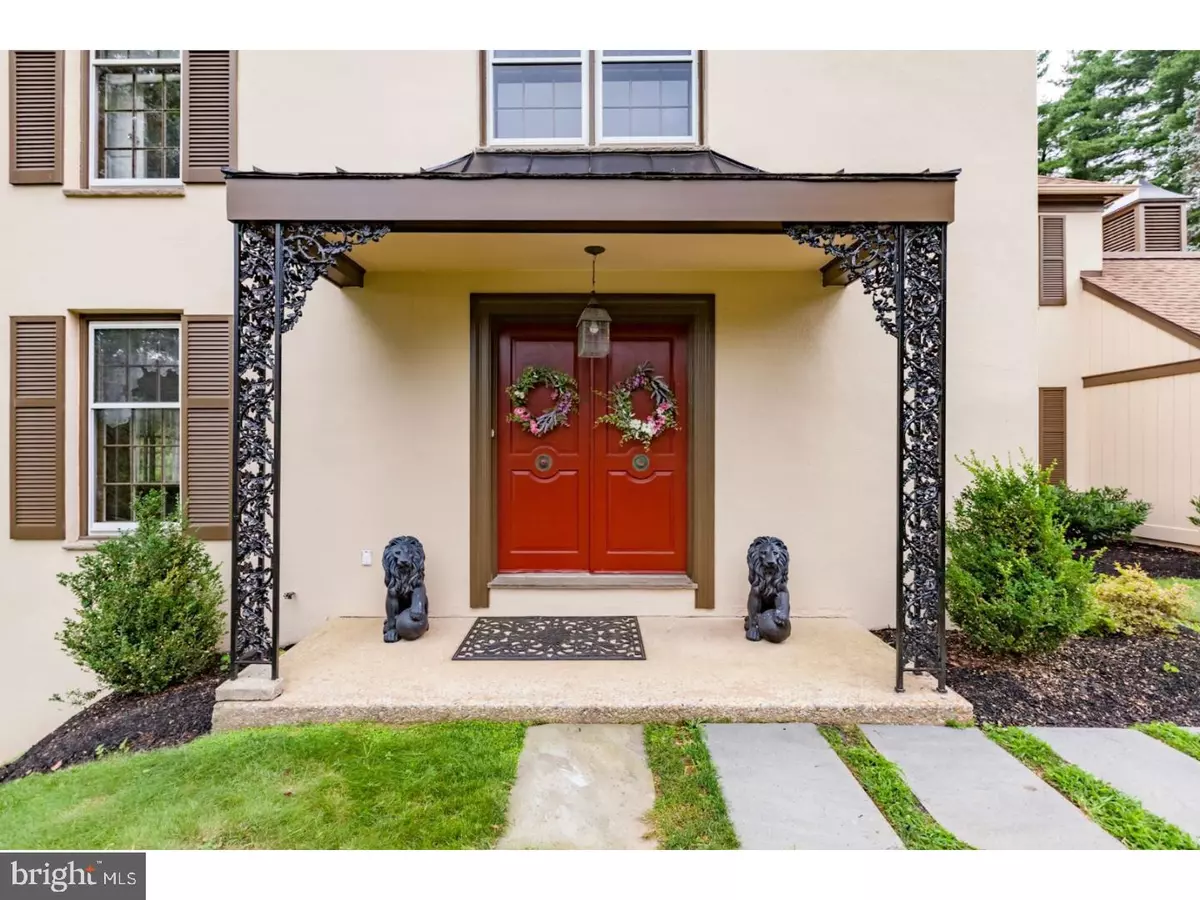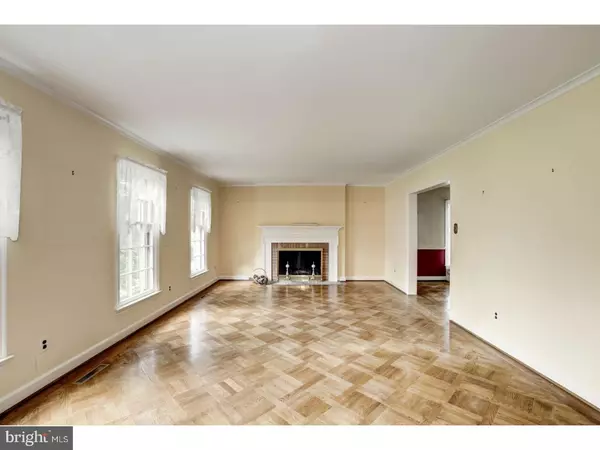$620,000
$650,000
4.6%For more information regarding the value of a property, please contact us for a free consultation.
654 LIMEHOUSE RD Wayne, PA 19087
5 Beds
4 Baths
3,080 SqFt
Key Details
Sold Price $620,000
Property Type Single Family Home
Sub Type Detached
Listing Status Sold
Purchase Type For Sale
Square Footage 3,080 sqft
Price per Sqft $201
Subdivision None Available
MLS Listing ID 1000292557
Sold Date 12/29/17
Style Colonial
Bedrooms 5
Full Baths 3
Half Baths 1
HOA Y/N N
Abv Grd Liv Area 3,080
Originating Board TREND
Year Built 1970
Annual Tax Amount $11,411
Tax Year 2017
Lot Size 1.000 Acres
Acres 1.0
Lot Dimensions 0 X 0
Property Description
GREAT LOCATION,VALUE AND OPPORTUNITY TO PURCHASE: Attractive 5 bedroom 3.5 baths colonial home nested in Tredyffrin Township's "Panhandle of Chester County in an established family neighborhood of 400 homes spread among 600 acres. The "Panhandle" is located between Radnor and Upper Merion townships and in top rated Tredyffrin/Easttown School District. Main level:double door entry into large foyer providing access to formal living room with wood burning brick fireplace and family room with gas insert brick fireplace, powder room and glass sliding doors to large concrete patio, formal dining with plenty of natural light, country style eat-in kitchen with plenty of cabinets and new stainless steel refrigerator, laundry room with washer & dryer and entryway to two car insulated garage. Second floor: bannister stairway to 5 bedrooms including master suite with full bathroom, guest bedroom with full bath plus three additional bedrooms and hall bathroom. Other features: inlayed pattern parquet hardwood floors throughout, crown molding, interior panel doors, newer mechanics-HVAC and hot water heater, finished full basement with dry bar and walkout, recently painted exterior. Convenient location: 2 miles from Septa RR and King of Prussia Mall, quick access to PA. Turnpike and Schuylkill Expressway. Possession: immediate.
Location
State PA
County Chester
Area Tredyffrin Twp (10343)
Zoning R1
Rooms
Other Rooms Living Room, Dining Room, Primary Bedroom, Bedroom 2, Bedroom 3, Bedroom 5, Kitchen, Family Room, Basement, Foyer, Bedroom 1, Laundry, Other, Storage Room, Attic
Basement Full, Outside Entrance, Fully Finished
Interior
Interior Features Primary Bath(s), Wet/Dry Bar, Kitchen - Eat-In
Hot Water Electric
Heating Forced Air
Cooling Central A/C
Flooring Wood, Vinyl, Tile/Brick
Fireplaces Number 2
Fireplaces Type Brick
Fireplace Y
Heat Source Natural Gas
Laundry Main Floor
Exterior
Exterior Feature Patio(s)
Garage Spaces 2.0
Utilities Available Cable TV
Water Access N
Roof Type Pitched,Shingle
Accessibility None
Porch Patio(s)
Attached Garage 2
Total Parking Spaces 2
Garage Y
Building
Lot Description Corner, Sloping, Front Yard, Rear Yard, SideYard(s)
Story 2
Sewer Public Sewer
Water Public
Architectural Style Colonial
Level or Stories 2
Additional Building Above Grade
New Construction N
Schools
High Schools Conestoga Senior
School District Tredyffrin-Easttown
Others
Senior Community No
Tax ID 43-07K-0045
Ownership Fee Simple
Read Less
Want to know what your home might be worth? Contact us for a FREE valuation!

Our team is ready to help you sell your home for the highest possible price ASAP

Bought with John C Fleming • Weichert Realtors

GET MORE INFORMATION





