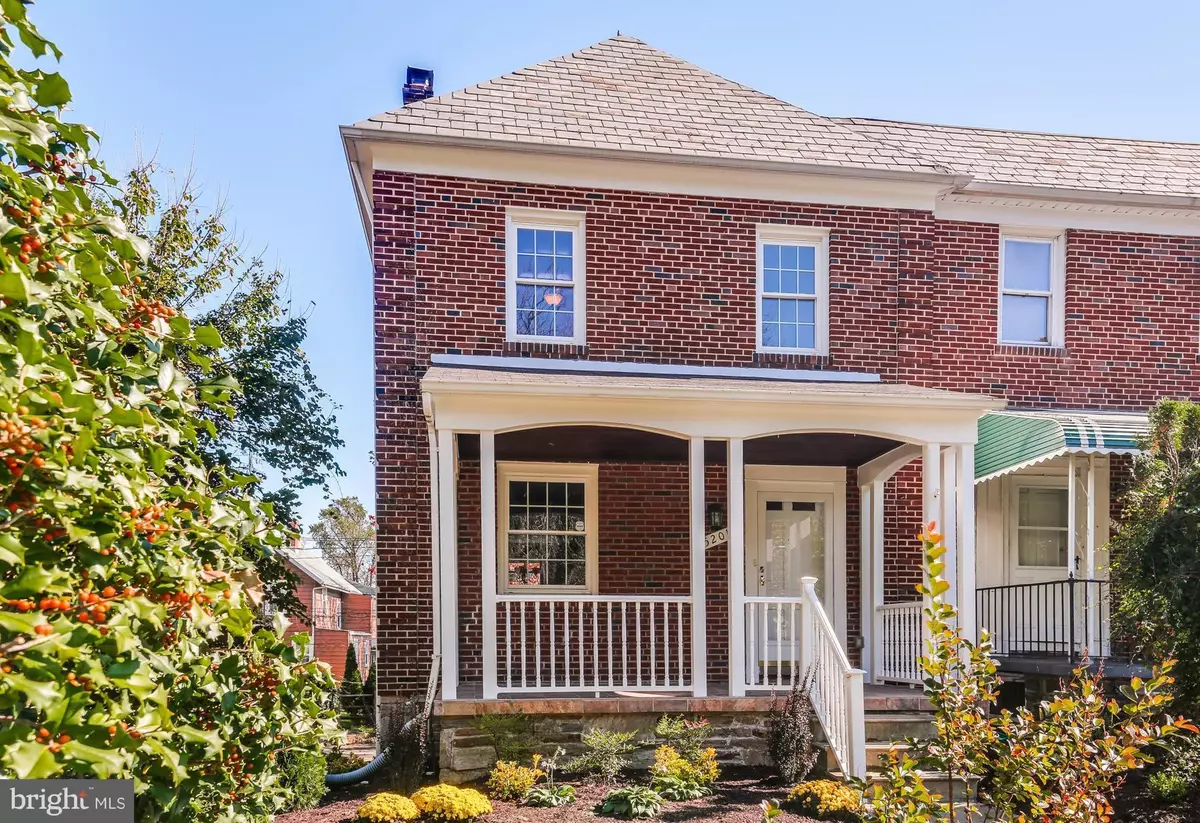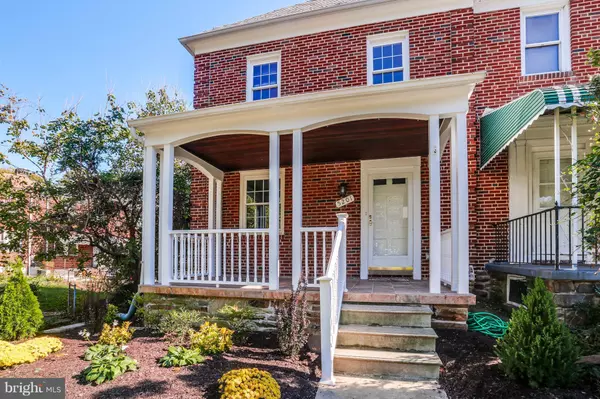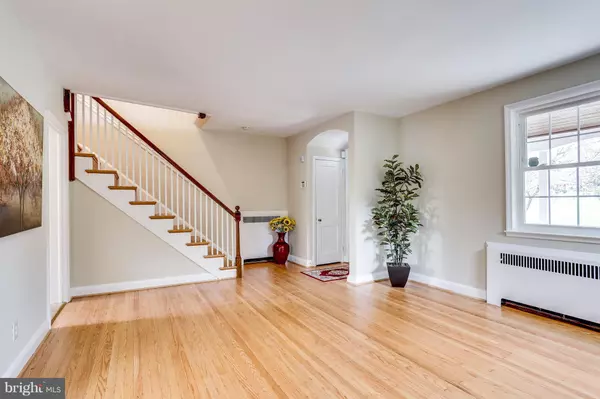$179,500
$179,500
For more information regarding the value of a property, please contact us for a free consultation.
5201 GARMOUTH RD Baltimore, MD 21229
3 Beds
2 Baths
1,701 SqFt
Key Details
Sold Price $179,500
Property Type Townhouse
Sub Type End of Row/Townhouse
Listing Status Sold
Purchase Type For Sale
Square Footage 1,701 sqft
Price per Sqft $105
Subdivision Braeside
MLS Listing ID 1004105647
Sold Date 12/08/17
Style Colonial
Bedrooms 3
Full Baths 2
HOA Y/N N
Abv Grd Liv Area 1,344
Originating Board MRIS
Year Built 1939
Annual Tax Amount $1,934
Tax Year 2017
Lot Size 2,379 Sqft
Acres 0.05
Property Description
Come see this beautiful, bright and sunny newly renovated 3 bedroom 2 full bath end unit townhome located directly across from a park-like setting. This home boasts of newly refinished hardwood floors, an updated kitchen, new custom paint inside and out, new stainless steel appliances, ceiling fans, lighting and carpet, a wonderful covered front porch and attractive landscaping. Make this home.
Location
State MD
County Baltimore
Rooms
Other Rooms Living Room, Dining Room, Primary Bedroom, Bedroom 2, Bedroom 3, Kitchen, Family Room, Utility Room
Basement Rear Entrance, Connecting Stairway, Full, Fully Finished, Daylight, Partial, Windows, Walkout Stairs
Interior
Interior Features Kitchen - Country, Dining Area, Wood Floors, Recessed Lighting, Floor Plan - Traditional
Hot Water Natural Gas
Heating Hot Water, Radiator
Cooling Ceiling Fan(s), Window Unit(s)
Equipment Dishwasher, Disposal, Dryer, Icemaker, Oven/Range - Gas, Refrigerator, Washer, Water Heater
Fireplace N
Appliance Dishwasher, Disposal, Dryer, Icemaker, Oven/Range - Gas, Refrigerator, Washer, Water Heater
Heat Source Natural Gas
Exterior
Exterior Feature Porch(es), Deck(s)
Garage Spaces 1.0
Utilities Available Cable TV Available
Water Access N
Roof Type Slate
Accessibility None
Porch Porch(es), Deck(s)
Total Parking Spaces 1
Garage Y
Private Pool N
Building
Lot Description Landscaping
Story 3+
Sewer Public Sewer
Water Public
Architectural Style Colonial
Level or Stories 3+
Additional Building Above Grade, Below Grade
Structure Type Plaster Walls,Dry Wall
New Construction N
Schools
Elementary Schools Westowne
Middle Schools Catonsville
High Schools Catonsville
School District Baltimore County Public Schools
Others
Senior Community No
Tax ID 04010113206190
Ownership Fee Simple
Special Listing Condition Standard
Read Less
Want to know what your home might be worth? Contact us for a FREE valuation!

Our team is ready to help you sell your home for the highest possible price ASAP

Bought with William Joshua Mente • Keller Williams Excellence

GET MORE INFORMATION





