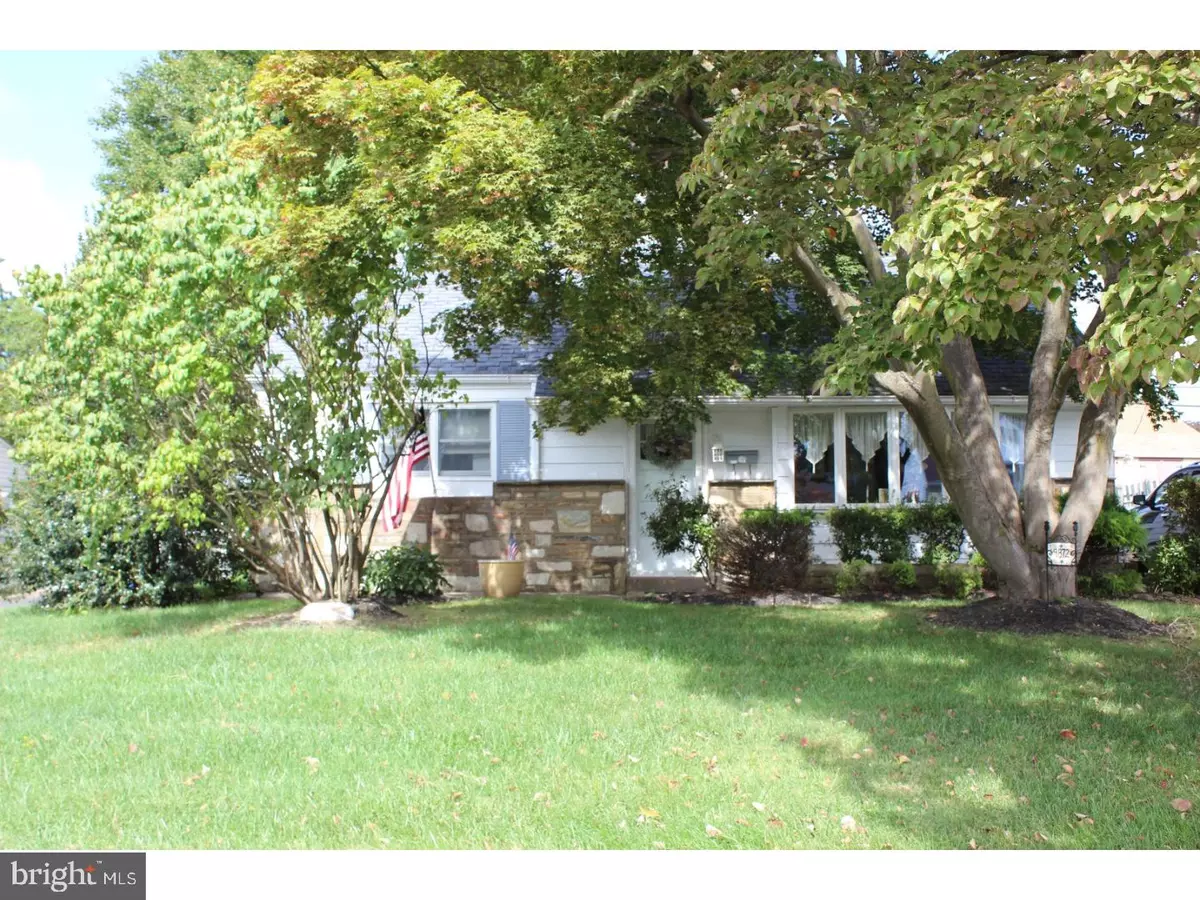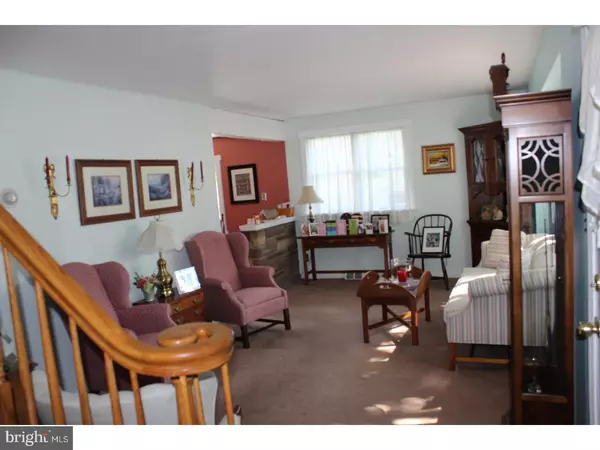$232,000
$254,900
9.0%For more information regarding the value of a property, please contact us for a free consultation.
9872 FERNDALE ST Philadelphia, PA 19115
4 Beds
3 Baths
2,087 SqFt
Key Details
Sold Price $232,000
Property Type Single Family Home
Sub Type Detached
Listing Status Sold
Purchase Type For Sale
Square Footage 2,087 sqft
Price per Sqft $111
Subdivision Pine Valley
MLS Listing ID 1001225739
Sold Date 01/05/18
Style Cape Cod
Bedrooms 4
Full Baths 2
Half Baths 1
HOA Y/N N
Abv Grd Liv Area 2,087
Originating Board TREND
Year Built 1960
Annual Tax Amount $3,908
Tax Year 2017
Lot Size 6,000 Sqft
Acres 0.14
Lot Dimensions 60X100
Property Description
Captivating & charming this well maintained cape is serenely nestled in Pine Valley! Features of the interior include a warm & inviting living room; a sizeable Familyroom for casual entertaining and relaxation after a long day; Hardwood flooring in Kitchen and dining area; a traditional floor plan offers two bedrooms and full bath on the main floor as well as two additional bedrooms and full bath on 2nd floor. Conveniently located are a first floor powder room and main floor laundry room! Enjoy your morning coffee on the enclosed sun porch enjoying the peaceful overview of the pretty yard. Lovingly tended & beautifully landscaped front yard where the perfect tree offers limbs outstretched for climbing. Nice size backyard provides ample space for outdoor warm weather enjoyment plus a storage shed for gardening equipment & more!. New Heat/AC unit. Plenty of storage throughout the house. Prime location close to schools, public transportation and shopping. Move right in unpack and Welcome Home!
Location
State PA
County Philadelphia
Area 19115 (19115)
Zoning RSD3
Rooms
Other Rooms Living Room, Dining Room, Primary Bedroom, Bedroom 2, Bedroom 3, Kitchen, Family Room, Bedroom 1
Interior
Interior Features Ceiling Fan(s)
Hot Water Natural Gas
Heating Gas, Forced Air
Cooling Central A/C, Wall Unit
Flooring Wood, Fully Carpeted, Tile/Brick
Equipment Built-In Range, Dishwasher, Disposal, Built-In Microwave
Fireplace N
Appliance Built-In Range, Dishwasher, Disposal, Built-In Microwave
Heat Source Natural Gas
Laundry Main Floor
Exterior
Exterior Feature Porch(es)
Water Access N
Roof Type Pitched,Shingle
Accessibility None
Porch Porch(es)
Garage N
Building
Lot Description Level, Front Yard, Rear Yard, SideYard(s)
Story 1.5
Foundation Slab
Sewer Public Sewer
Water Public
Architectural Style Cape Cod
Level or Stories 1.5
Additional Building Above Grade
New Construction N
Schools
School District The School District Of Philadelphia
Others
Senior Community No
Tax ID 581240000
Ownership Fee Simple
Read Less
Want to know what your home might be worth? Contact us for a FREE valuation!

Our team is ready to help you sell your home for the highest possible price ASAP

Bought with Andrew Kazakevich • RE/MAX Elite

GET MORE INFORMATION





