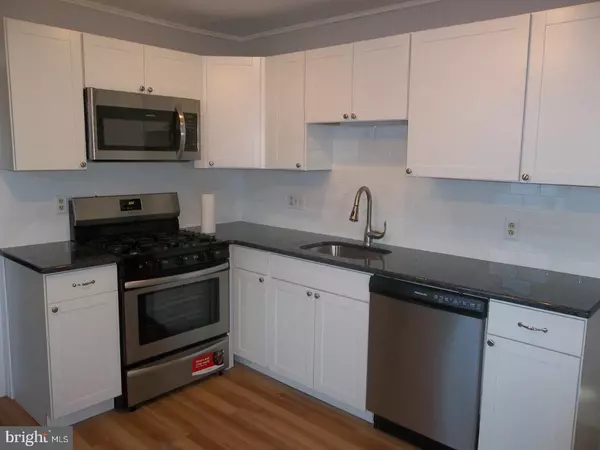$127,500
$134,900
5.5%For more information regarding the value of a property, please contact us for a free consultation.
269 PROGRESS ST Riverside, NJ 08075
3 Beds
2 Baths
1,240 SqFt
Key Details
Sold Price $127,500
Property Type Single Family Home
Sub Type Twin/Semi-Detached
Listing Status Sold
Purchase Type For Sale
Square Footage 1,240 sqft
Price per Sqft $102
Subdivision None Available
MLS Listing ID 1003283009
Sold Date 12/28/17
Style Victorian
Bedrooms 3
Full Baths 2
HOA Y/N N
Abv Grd Liv Area 1,240
Originating Board TREND
Year Built 1920
Annual Tax Amount $4,254
Tax Year 2016
Lot Size 2,069 Sqft
Acres 0.05
Lot Dimensions 28X80
Property Description
Affordable Three Bedroom twin close to public transportation and major highways. This is a perfect opportunity for the first time homebuyer starting out. Bright and cheerful interior with plenty of natural sunlight. This home offers a large open living room and dining room. The kitchen was updated with new cabinets, Granite counter tops with ceramic back splash, a deep sink, neutral Vinyl plank flooring, Stainless steel Five burner gas range, new refrigerator, dishwasher and built-in microwave. Off the kitchen you will find a combination full bath and laundry room also with vinyl floor. The second floor offers three bedrooms and a full bathroom. The bathroom has a neutral tub surround walls, oak vanity and new vinyl floor. Neutral paint and new carpeting throughout. A large finished room is located on the third floor and offers many possibilities such as a fourth bedroom, den or playroom. The home has maintenance free vinyl siding, vinyl tilt-in windows and offers a relaxing covered front porch. There is a large fenced in yard with a shed. The driveway offers off-street parking with room for two vehicles. Owning this home will be more economical than renting a similar size home. This home is located in a USDA eligible area and can be purchased with little or no money down.
Location
State NJ
County Burlington
Area Riverside Twp (20330)
Zoning RESID
Rooms
Other Rooms Living Room, Dining Room, Primary Bedroom, Bedroom 2, Kitchen, Bedroom 1, Other, Attic
Basement Full, Unfinished
Interior
Interior Features Ceiling Fan(s), Kitchen - Eat-In
Hot Water Natural Gas
Heating Oil, Forced Air
Cooling None
Flooring Fully Carpeted, Vinyl
Equipment Oven - Self Cleaning, Dishwasher, Built-In Microwave
Fireplace N
Appliance Oven - Self Cleaning, Dishwasher, Built-In Microwave
Heat Source Oil
Laundry Main Floor
Exterior
Exterior Feature Porch(es)
Garage Spaces 2.0
Utilities Available Cable TV
Water Access N
Roof Type Shingle
Accessibility None
Porch Porch(es)
Total Parking Spaces 2
Garage N
Building
Story 3+
Foundation Stone
Sewer Public Sewer
Water Public
Architectural Style Victorian
Level or Stories 3+
Additional Building Above Grade, Shed
New Construction N
Schools
Elementary Schools Riverside
Middle Schools Riverside
High Schools Riverside
School District Riverside Township Public Schools
Others
Senior Community No
Tax ID 30-02502-00010
Ownership Fee Simple
Acceptable Financing Conventional, VA, FHA 203(b), USDA
Listing Terms Conventional, VA, FHA 203(b), USDA
Financing Conventional,VA,FHA 203(b),USDA
Read Less
Want to know what your home might be worth? Contact us for a FREE valuation!

Our team is ready to help you sell your home for the highest possible price ASAP

Bought with Colithea N Faucett • BHHS Fox & Roach-Mt Laurel

GET MORE INFORMATION





