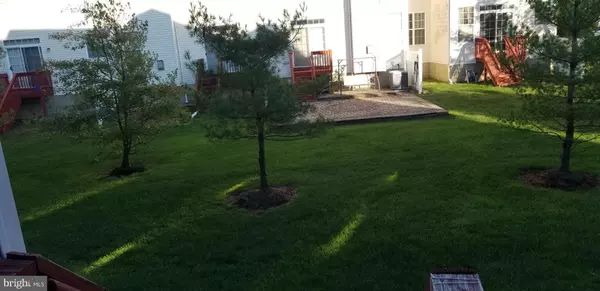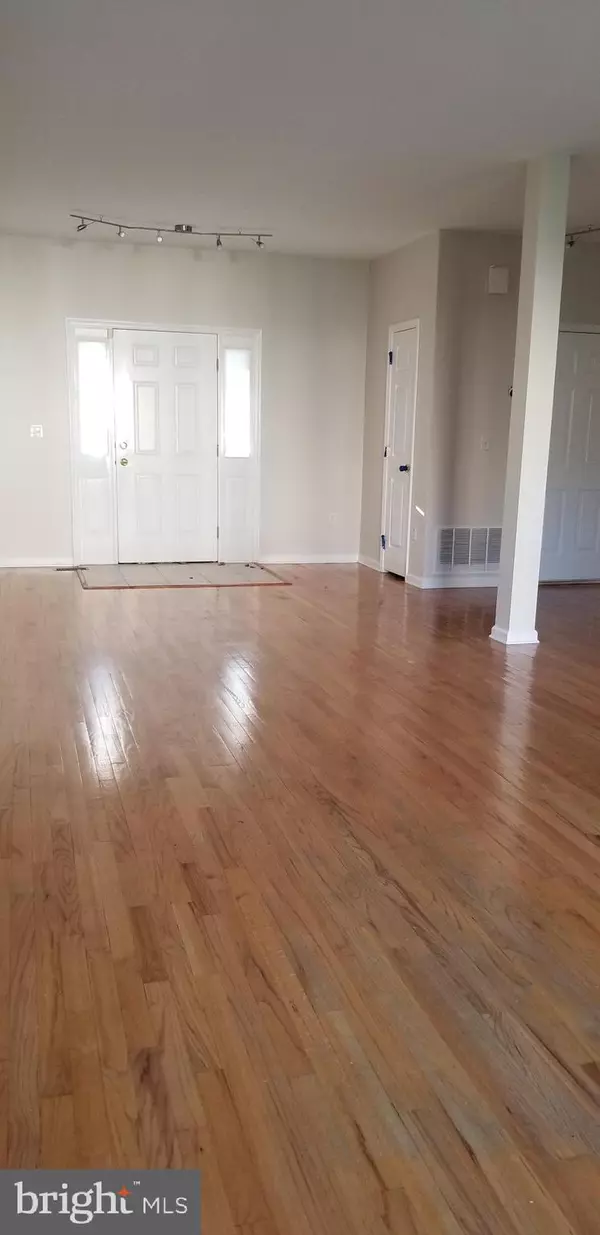$340,000
$345,000
1.4%For more information regarding the value of a property, please contact us for a free consultation.
71 TENNYSON RD Hightstown, NJ 08520
3 Beds
3 Baths
1,673 SqFt
Key Details
Sold Price $340,000
Property Type Townhouse
Sub Type Interior Row/Townhouse
Listing Status Sold
Purchase Type For Sale
Square Footage 1,673 sqft
Price per Sqft $203
Subdivision Windsor Meadows
MLS Listing ID NJME287466
Sold Date 11/18/19
Style Colonial
Bedrooms 3
Full Baths 2
Half Baths 1
HOA Fees $110/mo
HOA Y/N Y
Abv Grd Liv Area 1,673
Originating Board BRIGHT
Year Built 2003
Annual Tax Amount $9,179
Tax Year 2019
Lot Size 2,448 Sqft
Acres 0.06
Lot Dimensions 24.00 x 102.00
Property Description
Pristine 3 BR/2.5 BA Ash Model with full finished basement and 1-car garage. Contemporary design with a 1673 SF open floor plan which is ideal for raising a family and entertaining. Freshly painted in designer colors. Large, eat-in kitchen has ceramic tile flooring, 42" inch Maple cabinets and sliding doors open to the backyard. Large master bedroom suite with soaking tub, shower stall, & walk-in closet, plus two additional bedrooms with generous closet space, 2 luxurious full tile baths & convenient 2nd floor laundry room. Beautifully finished basement, the perfect location for a home theater and workout room, plus two storage areas. Features partial brick front, brick paved driveway, 9 ft ceilings, ceramic tile, hardwood floors & carpeting. Windsor Meadows has three large playgrounds and large common areas for games and recreation. Great location, convenient to NJ Turnpike, Rt 130 Park & Ride, Princeton Jct. & Hamilton Train Stations, & major highways
Location
State NJ
County Mercer
Area East Windsor Twp (21101)
Zoning R3
Rooms
Other Rooms Living Room, Dining Room, Primary Bedroom, Bedroom 2, Kitchen, Basement, Bedroom 1
Basement Fully Finished, Drainage System, Full
Interior
Hot Water Natural Gas
Heating Central, Forced Air
Cooling Central A/C
Flooring Fully Carpeted, Tile/Brick, Wood
Furnishings No
Fireplace N
Heat Source Natural Gas
Exterior
Parking Features Garage - Front Entry
Garage Spaces 1.0
Utilities Available Cable TV
Water Access N
Roof Type Pitched,Shingle
Accessibility Other
Attached Garage 1
Total Parking Spaces 1
Garage Y
Building
Lot Description Front Yard, Rear Yard
Story 2
Foundation Brick/Mortar
Sewer Public Sewer
Water Public
Architectural Style Colonial
Level or Stories 2
Additional Building Above Grade, Below Grade
Structure Type 9'+ Ceilings
New Construction N
Schools
School District East Windsor Regional Schools
Others
Senior Community No
Tax ID 01-00011 04-00004
Ownership Fee Simple
SqFt Source Estimated
Acceptable Financing Conventional, Cash
Listing Terms Conventional, Cash
Financing Conventional,Cash
Special Listing Condition Standard
Read Less
Want to know what your home might be worth? Contact us for a FREE valuation!

Our team is ready to help you sell your home for the highest possible price ASAP

Bought with Srikanth Madisetti • Realty Mark Central, LLC

GET MORE INFORMATION





