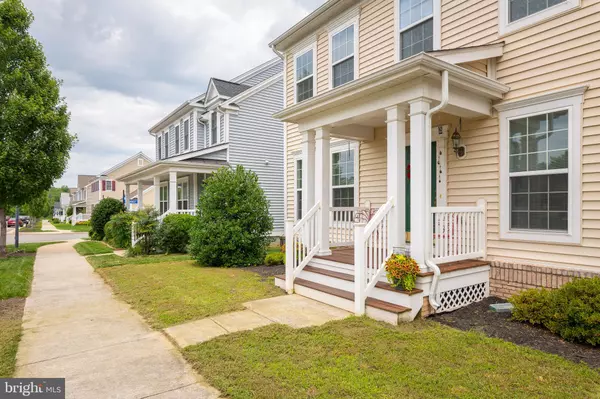$282,000
$284,900
1.0%For more information regarding the value of a property, please contact us for a free consultation.
17189 LIBRARY BLVD Ruther Glen, VA 22546
4 Beds
4 Baths
2,704 SqFt
Key Details
Sold Price $282,000
Property Type Single Family Home
Sub Type Detached
Listing Status Sold
Purchase Type For Sale
Square Footage 2,704 sqft
Price per Sqft $104
Subdivision Ladysmith Village
MLS Listing ID VACV120452
Sold Date 11/14/19
Style Colonial
Bedrooms 4
Full Baths 3
Half Baths 1
HOA Fees $119/mo
HOA Y/N Y
Abv Grd Liv Area 1,936
Originating Board BRIGHT
Year Built 2009
Annual Tax Amount $2,022
Tax Year 2018
Lot Size 4,800 Sqft
Acres 0.11
Property Description
Welcome home to this beautiful well maintained colonial in Ladysmith Village featuring hardwood floors, new carpet, granite countertops, and kitchen island. With 4 bedrooms upstairs and a fully finished basement with 2 bonus rooms and a large recreation/media room, there is over 2800 squarefeet of living space! The laundry room is located upstairs on the second floor for added convenience. Large master bedroom with walk in closets and attached master bath has dual vanities, a stand up shower and large soaking tub. This home does not lack curb appeal with landscaping and a cute covered front porch. Amenity rich community includes pool, clubhouse, walking/jogging trails, dog park, playground, and more! Great location close to I-95 in between Fredericksburg and Richmond and a short commute to the VRE.
Location
State VA
County Caroline
Zoning PMUD
Rooms
Other Rooms Living Room, Dining Room, Primary Bedroom, Bedroom 2, Bedroom 3, Kitchen, Foyer, Bedroom 1, Laundry, Office, Media Room, Bathroom 1, Bonus Room, Primary Bathroom, Full Bath, Half Bath
Basement Fully Finished, Full, Heated, Windows, Connecting Stairway, Sump Pump
Interior
Interior Features Attic, Carpet, Combination Kitchen/Living, Floor Plan - Traditional, Formal/Separate Dining Room, Kitchen - Eat-In, Kitchen - Island, Primary Bath(s), Pantry, Recessed Lighting, Soaking Tub, Upgraded Countertops, Walk-in Closet(s), Window Treatments, Wood Floors, Stall Shower
Hot Water Electric
Heating Heat Pump(s)
Cooling Central A/C
Flooring Carpet, Hardwood, Vinyl
Equipment Built-In Microwave, Dishwasher, Disposal, Dryer - Electric, Oven - Single, Oven/Range - Electric, Refrigerator, Washer, Water Heater
Furnishings Partially
Fireplace N
Window Features Insulated,Bay/Bow,Screens
Appliance Built-In Microwave, Dishwasher, Disposal, Dryer - Electric, Oven - Single, Oven/Range - Electric, Refrigerator, Washer, Water Heater
Heat Source Electric
Laundry Upper Floor
Exterior
Exterior Feature Porch(es)
Parking Features Garage - Rear Entry, Garage Door Opener
Garage Spaces 2.0
Utilities Available Cable TV Available
Amenities Available Common Grounds, Community Center, Exercise Room, Jog/Walk Path, Party Room, Picnic Area, Pool - Outdoor, Swimming Pool, Tot Lots/Playground
Water Access N
Roof Type Shingle
Accessibility None
Porch Porch(es)
Total Parking Spaces 2
Garage Y
Building
Lot Description Cleared, Landscaping, Rear Yard
Story 3+
Sewer Public Sewer
Water Public
Architectural Style Colonial
Level or Stories 3+
Additional Building Above Grade, Below Grade
Structure Type Dry Wall,9'+ Ceilings
New Construction N
Schools
Elementary Schools Lewis And Clark
Middle Schools Caroline
High Schools Caroline
School District Caroline County Public Schools
Others
HOA Fee Include Common Area Maintenance,Management,Pool(s),Road Maintenance,Trash,Snow Removal
Senior Community No
Tax ID 52E1-2-211
Ownership Fee Simple
SqFt Source Assessor
Acceptable Financing Cash, Conventional, FHA, Rural Development, USDA, VA, VHDA
Listing Terms Cash, Conventional, FHA, Rural Development, USDA, VA, VHDA
Financing Cash,Conventional,FHA,Rural Development,USDA,VA,VHDA
Special Listing Condition Standard
Read Less
Want to know what your home might be worth? Contact us for a FREE valuation!

Our team is ready to help you sell your home for the highest possible price ASAP

Bought with Annette Roberts • RE/MAX Cornerstone Realty

GET MORE INFORMATION





