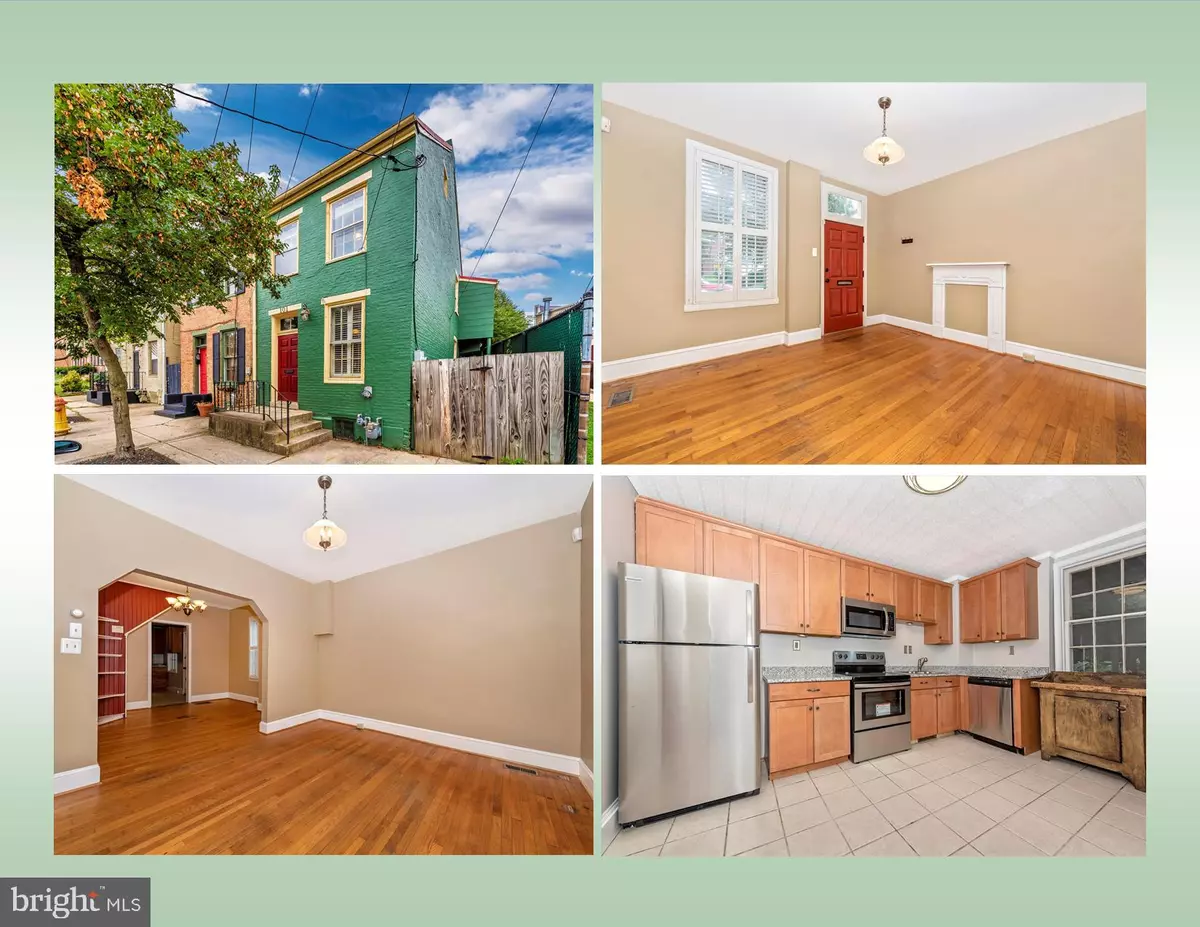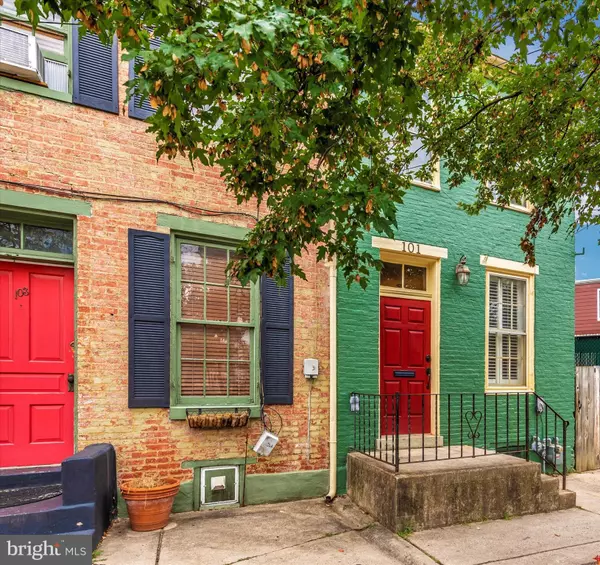$180,000
$189,000
4.8%For more information regarding the value of a property, please contact us for a free consultation.
101 S BENTZ ST Frederick, MD 21701
2 Beds
1 Bath
1,064 SqFt
Key Details
Sold Price $180,000
Property Type Single Family Home
Sub Type Twin/Semi-Detached
Listing Status Sold
Purchase Type For Sale
Square Footage 1,064 sqft
Price per Sqft $169
Subdivision Frederick Historic District
MLS Listing ID MDFR253992
Sold Date 11/14/19
Style Colonial
Bedrooms 2
Full Baths 1
HOA Y/N N
Abv Grd Liv Area 1,064
Originating Board BRIGHT
Year Built 1910
Annual Tax Amount $3,040
Tax Year 2018
Lot Size 2,828 Sqft
Acres 0.06
Property Description
Newly Renovated Brick Semi Detached Town Home Only Steps Away From Carroll Creek Promenade, MARC Rail Station, Galleries, Restaurants, & Baker Park. Recent Renovations Include New Eat In Kitchen, Granite Counter Tops, Tile Flooring, Maple Cabinets, All New S/S Appliances, Custom Wood Window Shutters, New Wireless Security System, Newer Metal Roof Installed In 2008, & New Bathroom Vanity With New Plumbing Fixtures Throughout. Original Hardwood Floors On 1st & 2nd Floors, & Freshly Painted With Neutral Earth Tone Color Selection. Second Floor Has A Newly Decorated Cozy Upper Loft With Vaulted Ceiling For Added Spaciousness Plus New Carpeting. New HVAC System Being Installed On Or Before September 1, 2019 AS An Added Amenity Or Feature For The New Purchaser With A New 10 Year Warranty. Property Conveys With A Private Deeded Pony Way & Or Walk Way On The North Exposure Directly To South Bentz St As A Added Convenience To The Rear Fenced Courtyard. Shows Well Throughout..
Location
State MD
County Frederick
Zoning RESIDENTIAL
Rooms
Other Rooms Living Room, Dining Room, Bedroom 2, Kitchen, Bedroom 1, Laundry, Loft
Basement Partial
Interior
Interior Features Floor Plan - Traditional, Formal/Separate Dining Room, Kitchen - Eat-In, Kitchen - Table Space, Wood Floors
Hot Water Natural Gas
Heating Forced Air
Cooling Central A/C
Flooring Hardwood, Carpet, Ceramic Tile, Vinyl
Equipment Built-In Microwave, Dishwasher, Dryer, Oven - Self Cleaning, Oven/Range - Electric, Refrigerator, Stainless Steel Appliances, Washer, Water Heater
Furnishings No
Fireplace N
Window Features Screens,Storm,Wood Frame
Appliance Built-In Microwave, Dishwasher, Dryer, Oven - Self Cleaning, Oven/Range - Electric, Refrigerator, Stainless Steel Appliances, Washer, Water Heater
Heat Source Natural Gas
Laundry Upper Floor, Dryer In Unit, Washer In Unit
Exterior
Fence Rear
Utilities Available Cable TV, Electric Available, Natural Gas Available, Phone, Sewer Available, Water Available
Water Access N
View Garden/Lawn, Street
Roof Type Metal,Asphalt
Street Surface Black Top
Accessibility None
Road Frontage City/County
Garage N
Building
Lot Description Level, Rear Yard
Story 3+
Foundation Stone
Sewer Public Sewer
Water Public
Architectural Style Colonial
Level or Stories 3+
Additional Building Above Grade, Below Grade
Structure Type 9'+ Ceilings,Cathedral Ceilings,Dry Wall,Brick
New Construction N
Schools
Elementary Schools Call School Board
Middle Schools Call School Board
High Schools Call School Board
School District Frederick County Public Schools
Others
Pets Allowed Y
Senior Community No
Tax ID 1102109832
Ownership Fee Simple
SqFt Source Assessor
Security Features Monitored,Security System
Horse Property N
Special Listing Condition Standard
Pets Allowed Case by Case Basis, Number Limit
Read Less
Want to know what your home might be worth? Contact us for a FREE valuation!

Our team is ready to help you sell your home for the highest possible price ASAP

Bought with Christina Swe • Century 21 Redwood Realty

GET MORE INFORMATION





