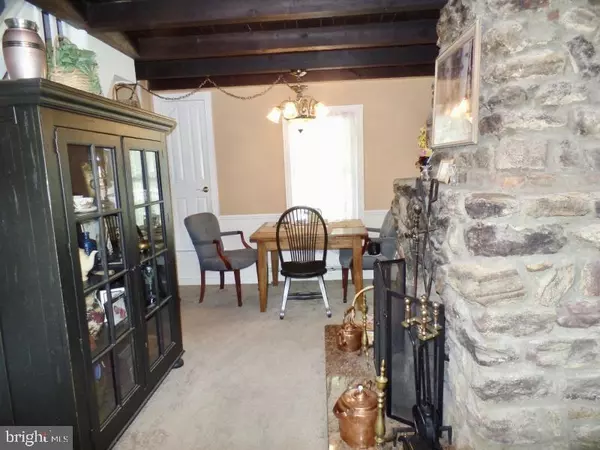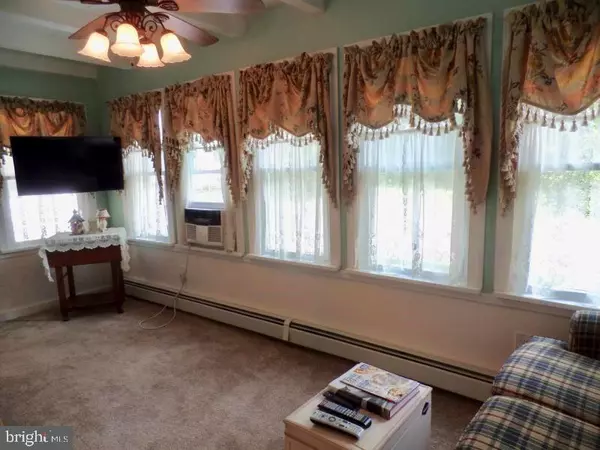$187,500
$194,900
3.8%For more information regarding the value of a property, please contact us for a free consultation.
11 HAWK AVE Bayville, NJ 08721
2 Beds
1 Bath
990 SqFt
Key Details
Sold Price $187,500
Property Type Single Family Home
Sub Type Detached
Listing Status Sold
Purchase Type For Sale
Square Footage 990 sqft
Price per Sqft $189
Subdivision Bayville - Holly Park
MLS Listing ID NJOC382636
Sold Date 11/08/19
Style Cape Cod,Log Home
Bedrooms 2
Full Baths 1
HOA Y/N N
Abv Grd Liv Area 990
Originating Board JSMLS
Year Built 1928
Annual Tax Amount $2,935
Tax Year 2018
Lot Dimensions 52x123
Property Sub-Type Detached
Property Description
Charming 1920's log home in Holly Park, built with locally milled, solid cedar construction has been lovingly maintained over the years...Beautiful wood beamed ceilings in living & dining rooms, rustic stone fireplace converted to gas, laundry room w/2 cedar closets, stacked washer/dryer & addl cabinets... Updates include Timberline roof, gutters, downspouts & all new windows, Trex front porch w/vinyl rails, all new plumbing, new irrigation well w/6 zone sprinkler system on timer covering entire property, large shed w/electric & lighting, large ''L'' shaped corner lot (see survey in photos) beautifully landscaped w/deck & vinyl fencing...Located just up the street from the Barnegat Bay, parks, beaches, marinas & restaurants...Life is good at the Jersey Shore!
Location
State NJ
County Ocean
Area Berkeley Twp (21506)
Zoning R100
Rooms
Basement Partial
Main Level Bedrooms 2
Interior
Interior Features Ceiling Fan(s), Crown Moldings, Recessed Lighting, Window Treatments
Hot Water Natural Gas
Heating Baseboard - Hot Water
Cooling Multi Units
Flooring Ceramic Tile, Fully Carpeted, Wood
Fireplaces Number 1
Fireplaces Type Gas/Propane
Equipment Built-In Microwave, Refrigerator, Stove, Washer
Furnishings No
Fireplace Y
Window Features Insulated
Appliance Built-In Microwave, Refrigerator, Stove, Washer
Heat Source Natural Gas
Exterior
Exterior Feature Deck(s)
Fence Partially
Water Access N
View Trees/Woods
Roof Type Shingle
Accessibility None
Porch Deck(s)
Garage N
Building
Lot Description Corner, Irregular
Story Other
Sewer Public Sewer
Water Public, Well
Architectural Style Cape Cod, Log Home
Level or Stories Other
Additional Building Above Grade
New Construction N
Schools
Middle Schools Central Regional M.S.
High Schools Central Regional H.S.
School District Central Regional Schools
Others
Senior Community No
Tax ID 06-01343-0000-00001
Ownership Fee Simple
SqFt Source Assessor
Special Listing Condition Standard
Read Less
Want to know what your home might be worth? Contact us for a FREE valuation!

Our team is ready to help you sell your home for the highest possible price ASAP

Bought with Non Member • Non Subscribing Office
GET MORE INFORMATION





