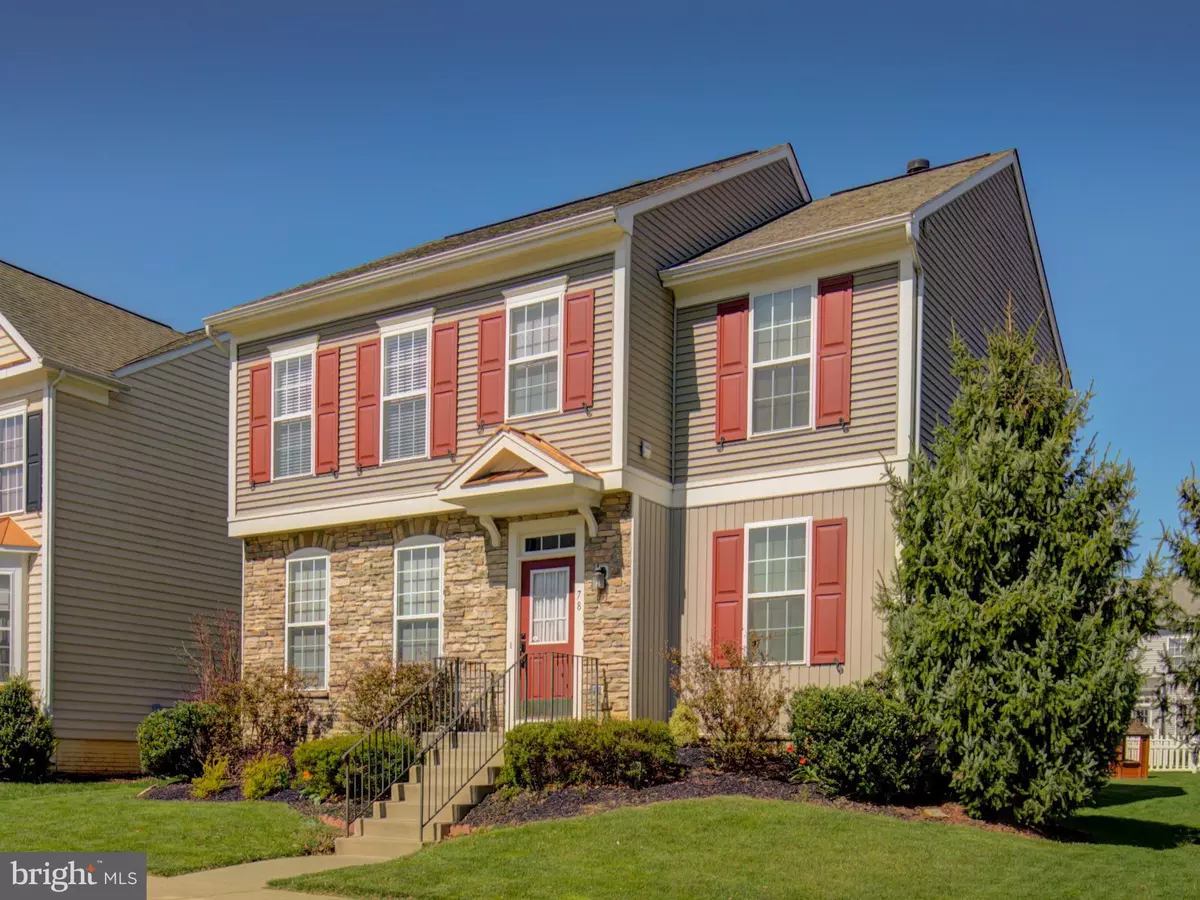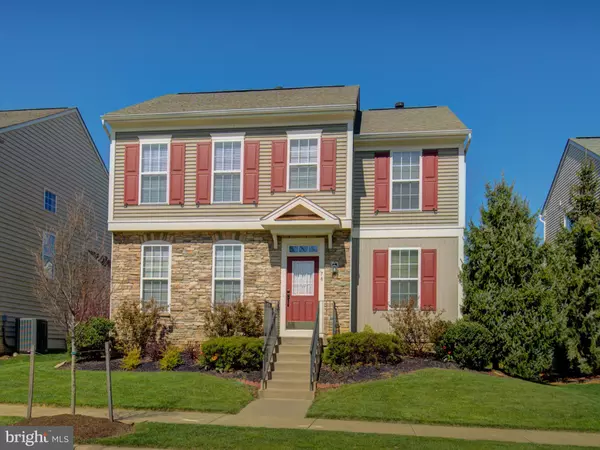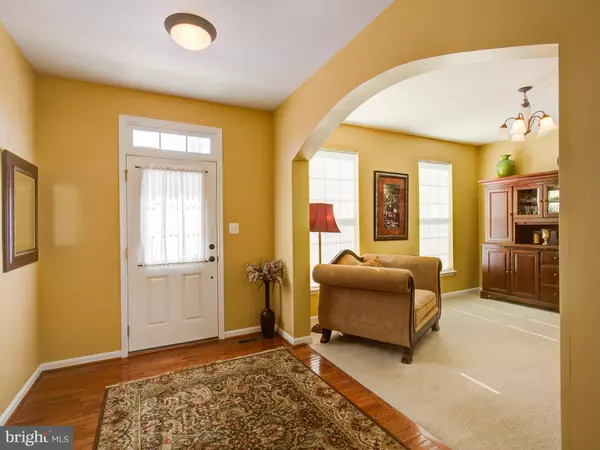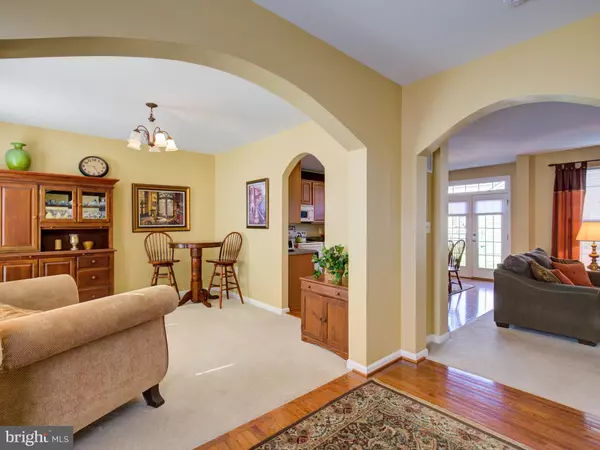$286,000
$289,900
1.3%For more information regarding the value of a property, please contact us for a free consultation.
78 BULLSKIN ST Charles Town, WV 25414
3 Beds
4 Baths
3,141 SqFt
Key Details
Sold Price $286,000
Property Type Single Family Home
Sub Type Detached
Listing Status Sold
Purchase Type For Sale
Square Footage 3,141 sqft
Price per Sqft $91
Subdivision Huntfield
MLS Listing ID WVJF134922
Sold Date 11/12/19
Style Colonial
Bedrooms 3
Full Baths 3
Half Baths 1
HOA Fees $69/mo
HOA Y/N Y
Abv Grd Liv Area 2,491
Originating Board BRIGHT
Year Built 2004
Annual Tax Amount $2,070
Tax Year 2019
Lot Size 5,200 Sqft
Acres 0.12
Property Description
There's space for everyone in this gorgeous, well-kept home with a true in-law suite! This move-in ready colonial is in a great location for commuters right off Rt.9/340 and features an open floor plan with 9' ceilings, extra windows, recessed lighting, arched doorways, hardwood flooring, gas fireplace, vaulted ceiling in master, and bedroom-level laundry. The main kitchen is light-filled with French doors leading to the backyard and a 2-car detached garage. On top of all that, there's a beautifully finished basement-level studio apartment with second full kitchen, bedroom nook with walk-in closet, brand new bathroom with tiled walls and floors, built-in cabinetry, and separate living area. The home has a new roof and partial new siding that was installed in 2018. Neighborhood amenities include proximity to schools as well as community playgrounds and tennis/basketball courts. If you're looking for the ideal place to call home, this is it!
Location
State WV
County Jefferson
Zoning 101
Rooms
Other Rooms Dining Room, Primary Bedroom, Bedroom 2, Bedroom 3, Kitchen, Family Room, Foyer, In-Law/auPair/Suite, Laundry, Bathroom 1, Bathroom 2, Bathroom 3, Primary Bathroom, Additional Bedroom
Basement Full, Daylight, Partial, Fully Finished, Heated, Improved, Windows
Interior
Interior Features 2nd Kitchen, Breakfast Area, Ceiling Fan(s), Combination Kitchen/Living, Family Room Off Kitchen, Kitchen - Eat-In, Walk-in Closet(s)
Hot Water Propane
Heating Central
Cooling Central A/C
Fireplaces Number 1
Fireplaces Type Gas/Propane
Equipment Built-In Range, Built-In Microwave, Dishwasher, Disposal
Fireplace Y
Appliance Built-In Range, Built-In Microwave, Dishwasher, Disposal
Heat Source Natural Gas
Laundry Upper Floor
Exterior
Garage Garage - Rear Entry
Garage Spaces 2.0
Waterfront N
Water Access N
Roof Type Architectural Shingle
Accessibility None
Total Parking Spaces 2
Garage Y
Building
Story 2
Sewer Public Sewer
Water Public
Architectural Style Colonial
Level or Stories 2
Additional Building Above Grade, Below Grade
New Construction N
Schools
School District Jefferson County Schools
Others
Senior Community No
Tax ID 0311A007100000000
Ownership Fee Simple
SqFt Source Estimated
Horse Property N
Special Listing Condition Standard
Read Less
Want to know what your home might be worth? Contact us for a FREE valuation!

Our team is ready to help you sell your home for the highest possible price ASAP

Bought with Heather Sprenger • Dandridge Realty Group, LLC

GET MORE INFORMATION





