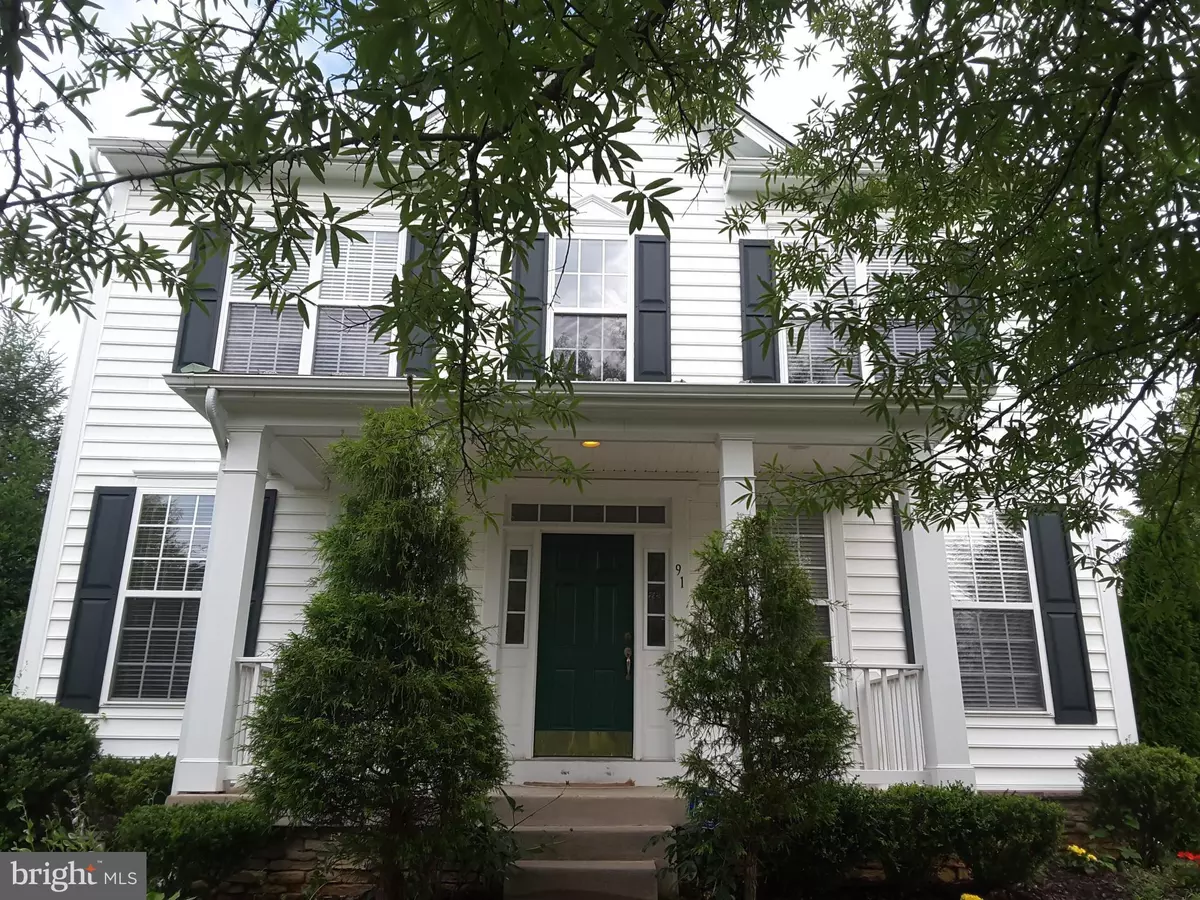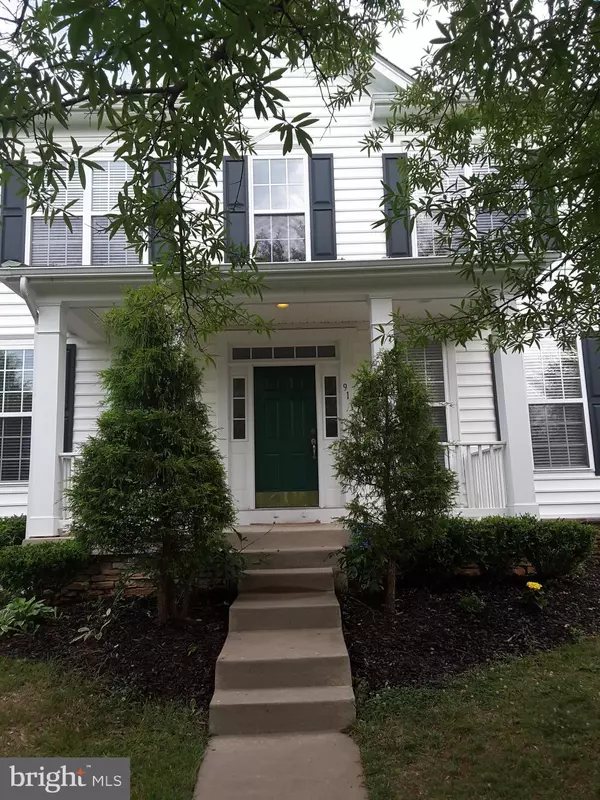$317,000
$314,900
0.7%For more information regarding the value of a property, please contact us for a free consultation.
91 CALMES ST Charles Town, WV 25414
5 Beds
4 Baths
3,013 SqFt
Key Details
Sold Price $317,000
Property Type Single Family Home
Sub Type Detached
Listing Status Sold
Purchase Type For Sale
Square Footage 3,013 sqft
Price per Sqft $105
Subdivision Huntfield
MLS Listing ID WVJF135628
Sold Date 11/06/19
Style Colonial
Bedrooms 5
Full Baths 3
Half Baths 1
HOA Fees $69/mo
HOA Y/N Y
Abv Grd Liv Area 2,233
Originating Board BRIGHT
Year Built 2005
Annual Tax Amount $1,862
Tax Year 2018
Lot Size 6,316 Sqft
Acres 0.15
Property Description
Like New, Fabulous Contemporary Move-In Ready 5 bedroom 3.5 bath home with all new stainless steel appliances that comes with a 1 yr warranty in an eat-in kitchen with Island/Breakfast bar with an open floor plan leading to an adjoining family room with ceiling fan, fireplace and view of TV and backdoor leading to deck and 2 car garage. New Ceramic tile, carpet and wood throughout. Brand new finished basement with full bed/bath and huge entertaining area. Walk-in closet in Master Bedroom that have high vaulted ceiling and fan. Master Bathroom have His and Hers sink and soaking tub. Custom wood blinds throughout, Outside features includes detached 2 car garage, trek deck and white vinyl fencing. The community have tennis courts, playground, walking paths and lots of street parking. Everything a home should have. This is a must see!
Location
State WV
County Jefferson
Zoning RESIDENTI
Rooms
Other Rooms Basement
Basement Fully Finished, Full
Interior
Interior Features Breakfast Area, Carpet, Ceiling Fan(s), Formal/Separate Dining Room, Kitchen - Eat-In, Kitchen - Table Space, Primary Bath(s), Pantry, Recessed Lighting, Stall Shower, Tub Shower, Walk-in Closet(s), Window Treatments, Wood Floors, Other
Hot Water Propane
Heating Heat Pump - Electric BackUp
Cooling Central A/C
Flooring Carpet, Ceramic Tile, Hardwood
Fireplaces Number 1
Fireplaces Type Fireplace - Glass Doors, Gas/Propane, Wood
Equipment Built-In Microwave, Dishwasher, Disposal, Energy Efficient Appliances, ENERGY STAR Refrigerator, Oven/Range - Electric, Refrigerator, Microwave, Stainless Steel Appliances, Stove, Water Heater
Furnishings Yes
Fireplace Y
Appliance Built-In Microwave, Dishwasher, Disposal, Energy Efficient Appliances, ENERGY STAR Refrigerator, Oven/Range - Electric, Refrigerator, Microwave, Stainless Steel Appliances, Stove, Water Heater
Heat Source Electric
Laundry Main Floor
Exterior
Exterior Feature Deck(s), Porch(es), Patio(s)
Garage Spaces 2.0
Carport Spaces 2
Waterfront N
Water Access N
Roof Type Shingle
Accessibility Level Entry - Main, 2+ Access Exits
Porch Deck(s), Porch(es), Patio(s)
Total Parking Spaces 2
Garage N
Building
Story 3+
Sewer Public Sewer
Water Public
Architectural Style Colonial
Level or Stories 3+
Additional Building Above Grade, Below Grade
Structure Type 9'+ Ceilings
New Construction N
Schools
Elementary Schools Page Jackson
Middle Schools Charles Town
High Schools Washington
School District Jefferson County Schools
Others
Pets Allowed Y
Senior Community No
Tax ID 1903011A002000000000
Ownership Fee Simple
SqFt Source Estimated
Security Features Electric Alarm
Acceptable Financing Cash, Conventional, FHA, VA, Other
Horse Property N
Listing Terms Cash, Conventional, FHA, VA, Other
Financing Cash,Conventional,FHA,VA,Other
Special Listing Condition Standard
Pets Description Cats OK, Dogs OK
Read Less
Want to know what your home might be worth? Contact us for a FREE valuation!

Our team is ready to help you sell your home for the highest possible price ASAP

Bought with Megan Linda Marie DiGerlando • Compass West Realty, LLC

GET MORE INFORMATION





