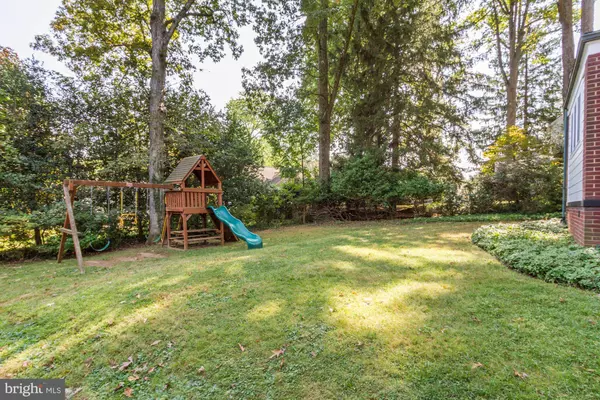$1,135,000
$1,075,000
5.6%For more information regarding the value of a property, please contact us for a free consultation.
7417 LYNNHURST ST Chevy Chase, MD 20815
3 Beds
4 Baths
2,750 SqFt
Key Details
Sold Price $1,135,000
Property Type Single Family Home
Sub Type Detached
Listing Status Sold
Purchase Type For Sale
Square Footage 2,750 sqft
Price per Sqft $412
Subdivision Rollingwood
MLS Listing ID MDMC681716
Sold Date 11/08/19
Style Colonial
Bedrooms 3
Full Baths 3
Half Baths 1
HOA Y/N N
Abv Grd Liv Area 1,850
Originating Board BRIGHT
Year Built 1938
Annual Tax Amount $11,103
Tax Year 2019
Lot Size 8,785 Sqft
Acres 0.2
Property Description
Beautiful, move in ready center hall colonial on highly sought-after Lynnhurst Street in Ridgewood Village of Chevy Chase. The expansive property is spectacular with a deep, premium lot and a block from abundant outdoor amenities at Rock Creek Park. Some special updates include: Refinished back porch, Replaced SEER AC units - two zone, Renovated owner's bathroom & dressing area, Security system, Refinished hardwood floors, light fixtures, kitchen (floor, sink, countertops, dishwasher, microwave, frig & garbage disposal. Basement finished, porcelain tile floor, Daikan heatpump, LG front loading washer & dryer, laundry room with granite countertop & countertops, hot water heater, full bathroom, basement windows, gas line for fireplace, flat screen tv, electrical heavy up, upgraded AC/GGI receptacles switches and so much more! Hurry, this one won't last!
Location
State MD
County Montgomery
Zoning R60
Direction West
Rooms
Basement Daylight, Partial, Connecting Stairway, Fully Finished, Full, Outside Entrance, Improved, Side Entrance, Walkout Stairs, Workshop
Interior
Interior Features Attic, Built-Ins, Floor Plan - Traditional, Formal/Separate Dining Room, Kitchen - Galley, Kitchen - Gourmet, Primary Bath(s), Recessed Lighting, Upgraded Countertops, Walk-in Closet(s), Wainscotting, Wood Floors
Hot Water Natural Gas
Heating Hot Water, Radiator
Cooling Central A/C, Zoned
Fireplaces Number 2
Equipment Built-In Microwave, Disposal, Dishwasher, Dryer - Front Loading, Refrigerator, Stove, Washer
Fireplace Y
Appliance Built-In Microwave, Disposal, Dishwasher, Dryer - Front Loading, Refrigerator, Stove, Washer
Heat Source Natural Gas
Exterior
Garage Garage - Front Entry
Garage Spaces 1.0
Amenities Available Baseball Field, Basketball Courts, Bike Trail, Horse Trails, Jog/Walk Path, Party Room, Picnic Area, Riding/Stables, Soccer Field, Tot Lots/Playground
Waterfront N
Water Access N
Roof Type Slate,Composite
Accessibility Entry Slope <1', Level Entry - Main
Total Parking Spaces 1
Garage Y
Building
Lot Description Interior, Landscaping, Partly Wooded, Premium
Story 3+
Sewer Public Sewer
Water Public
Architectural Style Colonial
Level or Stories 3+
Additional Building Above Grade, Below Grade
New Construction N
Schools
Elementary Schools Chevy Chase
Middle Schools Silver Creek
High Schools Bethesda-Chevy Chase
School District Montgomery County Public Schools
Others
Senior Community No
Tax ID 160700600473
Ownership Fee Simple
SqFt Source Assessor
Security Features Electric Alarm
Acceptable Financing Conventional
Listing Terms Conventional
Financing Conventional
Special Listing Condition Standard
Read Less
Want to know what your home might be worth? Contact us for a FREE valuation!

Our team is ready to help you sell your home for the highest possible price ASAP

Bought with David R Getson • Compass

GET MORE INFORMATION





