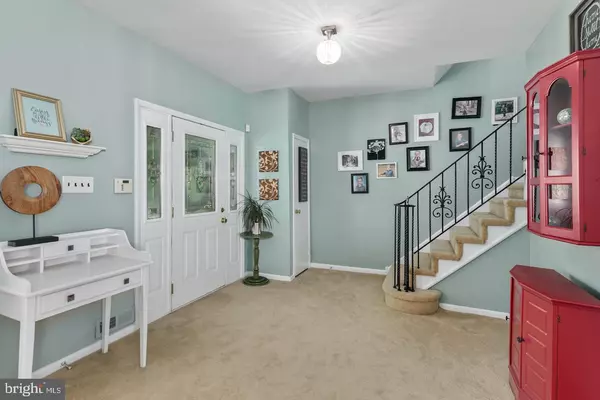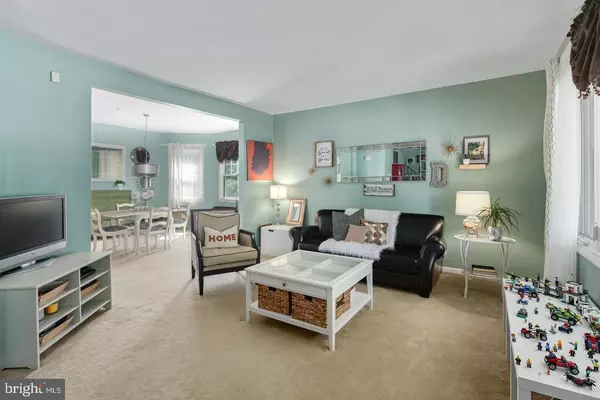$354,900
$354,900
For more information regarding the value of a property, please contact us for a free consultation.
247 VIRGINIA AVE Audubon, NJ 08106
4 Beds
2 Baths
2,003 SqFt
Key Details
Sold Price $354,900
Property Type Single Family Home
Sub Type Detached
Listing Status Sold
Purchase Type For Sale
Square Footage 2,003 sqft
Price per Sqft $177
Subdivision None Available
MLS Listing ID NJCD365850
Sold Date 10/30/19
Style Victorian
Bedrooms 4
Full Baths 2
HOA Y/N N
Abv Grd Liv Area 2,003
Originating Board BRIGHT
Year Built 1920
Annual Tax Amount $8,831
Tax Year 2019
Lot Size 7,650 Sqft
Acres 0.18
Lot Dimensions 51.00 x 150.00
Property Description
New Price for this lovely Blue-Ribbon American Four Square home ready and waiting for you! Start by enjoying your nights sitting on the Wrap-Around Front Porch that leads you into the oversized Formal Living Room with large picture window in front, Formal Dining Room with bay area, remodeled Kitchen with cream color cabinets, Granite countertops with breakfast bar, Center Island, gas cook top and double wall oven. Open floor plan to the large Family Room addition with fireplace and sliding doors leading to the screened in porch plus a 1st floor full bathroom with shower stall. The 2nd floor offers a Master Bedroom with plenty of closet space plus 2 additional bedrooms and a full bathroom. The 3rd floor is completely finished as a 4th bedroom with closets and lots of storage areas. Full unfinished basement with newer section under the addition that would make for a great Game Room. In-ground heated Gunite pool with new cover, Newer 30-year Roof on entire house and additions, Dual AC units, 200AMP Service and more. Come enjoy all the amenities this home has to offer!
Location
State NJ
County Camden
Area Audubon Boro (20401)
Zoning RESIDENTIAL
Rooms
Other Rooms Living Room, Dining Room, Primary Bedroom, Bedroom 2, Bedroom 3, Bedroom 4, Kitchen, Family Room
Basement Combination, Partially Finished
Interior
Interior Features Ceiling Fan(s), Family Room Off Kitchen, Floor Plan - Open, Formal/Separate Dining Room, Kitchen - Island, Pantry, Recessed Lighting, Stall Shower
Heating Forced Air
Cooling Central A/C
Equipment Cooktop, Dishwasher, Disposal, Dryer, Microwave, Oven - Double, Oven - Wall, Refrigerator, Washer, Water Heater
Appliance Cooktop, Dishwasher, Disposal, Dryer, Microwave, Oven - Double, Oven - Wall, Refrigerator, Washer, Water Heater
Heat Source Natural Gas
Laundry Basement
Exterior
Exterior Feature Porch(es), Patio(s), Screened, Wrap Around
Pool In Ground, Heated
Water Access N
Accessibility None
Porch Porch(es), Patio(s), Screened, Wrap Around
Garage N
Building
Story 3+
Sewer Public Sewer
Water Public
Architectural Style Victorian
Level or Stories 3+
Additional Building Above Grade, Below Grade
New Construction N
Schools
Middle Schools Audubon Jr-Sr
High Schools Audubon H.S.
School District Audubon Public Schools
Others
Senior Community No
Tax ID 01-00071-00009 02
Ownership Fee Simple
SqFt Source Assessor
Special Listing Condition Standard
Read Less
Want to know what your home might be worth? Contact us for a FREE valuation!

Our team is ready to help you sell your home for the highest possible price ASAP

Bought with Linda Alexandroff • Coldwell Banker Realty

GET MORE INFORMATION





