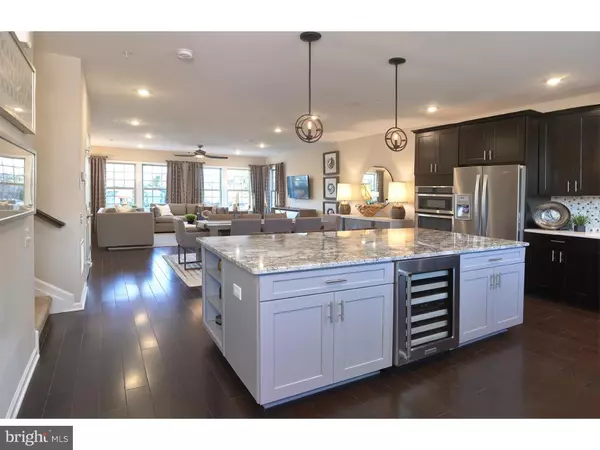$439,704
$400,000
9.9%For more information regarding the value of a property, please contact us for a free consultation.
414 TALL OAKS DR Warminster, PA 18974
3 Beds
3 Baths
2,343 SqFt
Key Details
Sold Price $439,704
Property Type Townhouse
Sub Type Interior Row/Townhouse
Listing Status Sold
Purchase Type For Sale
Square Footage 2,343 sqft
Price per Sqft $187
Subdivision Tall Oaks
MLS Listing ID PABU475524
Sold Date 10/03/19
Style Other
Bedrooms 3
Full Baths 2
Half Baths 1
HOA Fees $151/mo
HOA Y/N Y
Abv Grd Liv Area 2,343
Originating Board BRIGHT
Year Built 2019
Tax Year 2019
Lot Size 2,300 Sqft
Acres 0.05
Lot Dimensions 24X93
Property Description
Many upgraded features ready for October delivery. Welcome to Tall Oaks, the newest and best priced townhouses over 2,300 square feet, located in desirable Warminster, PA! . Just some of the inclusions in this unit are: finished first level, 2-car garage with extra storage space, hardwood flooring on the entire second floor, Espresso (Dark) kitchen cabinets and a gourmet kitchen with stainless steel appliances, Wine fridge included, granite in the kitchen and the full baths, tile backsplash in the kitchen, ceramic tile in all the bathrooms box ceiling in the owner's bedroom and smart home technology! For more information visit our website at pultecom/talloaks Pictures shown are not of actual home and are for representation purposes. Appointments are highly encouraged as our on site sales office is now closed.
Location
State PA
County Bucks
Area Warminster Twp (10149)
Zoning RESIDENTIAL
Rooms
Other Rooms Living Room, Dining Room, Primary Bedroom, Bedroom 2, Kitchen, Family Room, Bedroom 1, Other, Attic
Interior
Interior Features Primary Bath(s), Kitchen - Island, Butlers Pantry, Sprinkler System, Stall Shower, Kitchen - Eat-In, Kitchen - Gourmet
Hot Water Electric
Heating Forced Air
Cooling Central A/C
Flooring Wood, Fully Carpeted, Ceramic Tile, Vinyl
Equipment Dishwasher, Built-In Microwave, Range Hood, Dryer - Electric, Built-In Range, Disposal, Exhaust Fan, Oven - Wall, Oven/Range - Gas, Water Heater - High-Efficiency
Fireplace N
Appliance Dishwasher, Built-In Microwave, Range Hood, Dryer - Electric, Built-In Range, Disposal, Exhaust Fan, Oven - Wall, Oven/Range - Gas, Water Heater - High-Efficiency
Heat Source Natural Gas
Laundry Upper Floor
Exterior
Parking Features Garage Door Opener
Garage Spaces 2.0
Utilities Available Cable TV
Amenities Available Tot Lots/Playground
Water Access N
Roof Type Shingle,Metal
Accessibility None
Attached Garage 2
Total Parking Spaces 2
Garage Y
Building
Story 3+
Foundation Slab
Sewer Public Sewer
Water Public
Architectural Style Other
Level or Stories 3+
Additional Building Above Grade
Structure Type 9'+ Ceilings
New Construction Y
Schools
Elementary Schools Mcdonald
Middle Schools Eugene Klinger
High Schools William Tennent
School District Centennial
Others
HOA Fee Include Common Area Maintenance,Lawn Maintenance,Snow Removal,Trash,Management
Senior Community No
Ownership Fee Simple
SqFt Source Estimated
Acceptable Financing Conventional, VA, FHA 203(b)
Listing Terms Conventional, VA, FHA 203(b)
Financing Conventional,VA,FHA 203(b)
Special Listing Condition Standard
Read Less
Want to know what your home might be worth? Contact us for a FREE valuation!

Our team is ready to help you sell your home for the highest possible price ASAP

Bought with Sunmi Oh • RE/MAX Properties - Newtown

GET MORE INFORMATION





