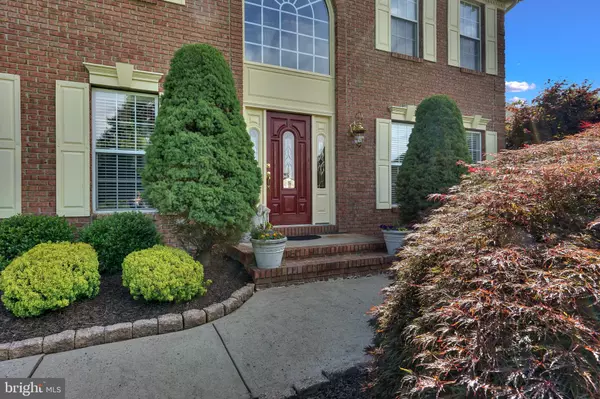$500,000
$509,000
1.8%For more information regarding the value of a property, please contact us for a free consultation.
10 HANSOM DR Columbus, NJ 08022
5 Beds
4 Baths
2,949 SqFt
Key Details
Sold Price $500,000
Property Type Single Family Home
Sub Type Detached
Listing Status Sold
Purchase Type For Sale
Square Footage 2,949 sqft
Price per Sqft $169
Subdivision Landview
MLS Listing ID NJBL347988
Sold Date 10/24/19
Style Colonial
Bedrooms 5
Full Baths 3
Half Baths 1
HOA Y/N N
Abv Grd Liv Area 2,949
Originating Board BRIGHT
Year Built 1997
Annual Tax Amount $11,385
Tax Year 2019
Lot Size 1.150 Acres
Acres 1.15
Lot Dimensions 0.00 x 0.00
Property Description
2900+SF of meticulously maintained living space, all on approx. 1.2 acres of land-WOW! A prof. landscaped yard boasts instant curb appeal & entices one to see more! Up the extensive driveway you're lead into this stunning abode & welcomed to a foyer entry. Right off the bat elegance & style stream all through. French doors lead to a private study. Bright & airy LR where custom columns give way to the formal DR. Each feat. HW flrs & painted in neutral tones. Chefs EIK w/a pristine finish-quartz counters, glass tiled backsplash, huge center isl., SS appl & sliding doors that lead to a 2 tiered deck! Sunken FR w/gas F/P & sliders to the lower deck feat. park like views of the property. 1/2 bath & sep living suite w/private bath complete the 1st lvl. 3 BRs & 1 full bath share the 2nd fl w/the Master Suite. MBR feats. a refined aesthetic w/tray ceiling, huge WIC, tranquil en suite bath & more. Finished basement is amazing! All on a private cul-de-sac on a HUGE LOT!
Location
State NJ
County Burlington
Area Mansfield Twp (20318)
Zoning R-1
Rooms
Other Rooms Living Room, Dining Room, Primary Bedroom, Bedroom 2, Bedroom 3, Bedroom 4, Kitchen, Family Room, Breakfast Room, In-Law/auPair/Suite, Office, Primary Bathroom, Full Bath, Half Bath
Basement Fully Finished
Main Level Bedrooms 1
Interior
Interior Features Breakfast Area, Carpet, Crown Moldings, Family Room Off Kitchen, Formal/Separate Dining Room, Kitchen - Eat-In, Kitchen - Island, Pantry, Recessed Lighting, Stall Shower, Walk-in Closet(s), Wine Storage
Hot Water Natural Gas
Heating Forced Air
Cooling Central A/C, Ceiling Fan(s), Multi Units, Attic Fan
Flooring Wood, Carpet, Ceramic Tile
Fireplaces Number 1
Fireplaces Type Gas/Propane
Equipment Built-In Microwave, Dishwasher, Oven/Range - Electric, Refrigerator, Washer, Dryer
Fireplace Y
Appliance Built-In Microwave, Dishwasher, Oven/Range - Electric, Refrigerator, Washer, Dryer
Heat Source Natural Gas
Exterior
Exterior Feature Deck(s)
Parking Features Garage - Side Entry, Built In
Garage Spaces 3.0
Fence Split Rail
Utilities Available Electric Available, Natural Gas Available
Water Access N
Roof Type Asphalt
Accessibility None
Porch Deck(s)
Attached Garage 3
Total Parking Spaces 3
Garage Y
Building
Story 2
Sewer On Site Septic
Water Well
Architectural Style Colonial
Level or Stories 2
Additional Building Above Grade, Below Grade
Structure Type Tray Ceilings
New Construction N
Schools
High Schools Northern Burl. Co. Reg. Sr. H.S.
School District Mansfield Township Public Schools
Others
Senior Community No
Tax ID 18-00006 01-00004 12
Ownership Fee Simple
SqFt Source Estimated
Acceptable Financing Cash, Conventional, FHA, VA
Horse Property N
Listing Terms Cash, Conventional, FHA, VA
Financing Cash,Conventional,FHA,VA
Special Listing Condition Standard
Read Less
Want to know what your home might be worth? Contact us for a FREE valuation!

Our team is ready to help you sell your home for the highest possible price ASAP

Bought with David Schiavone • CB Schiavone & Associates

GET MORE INFORMATION





