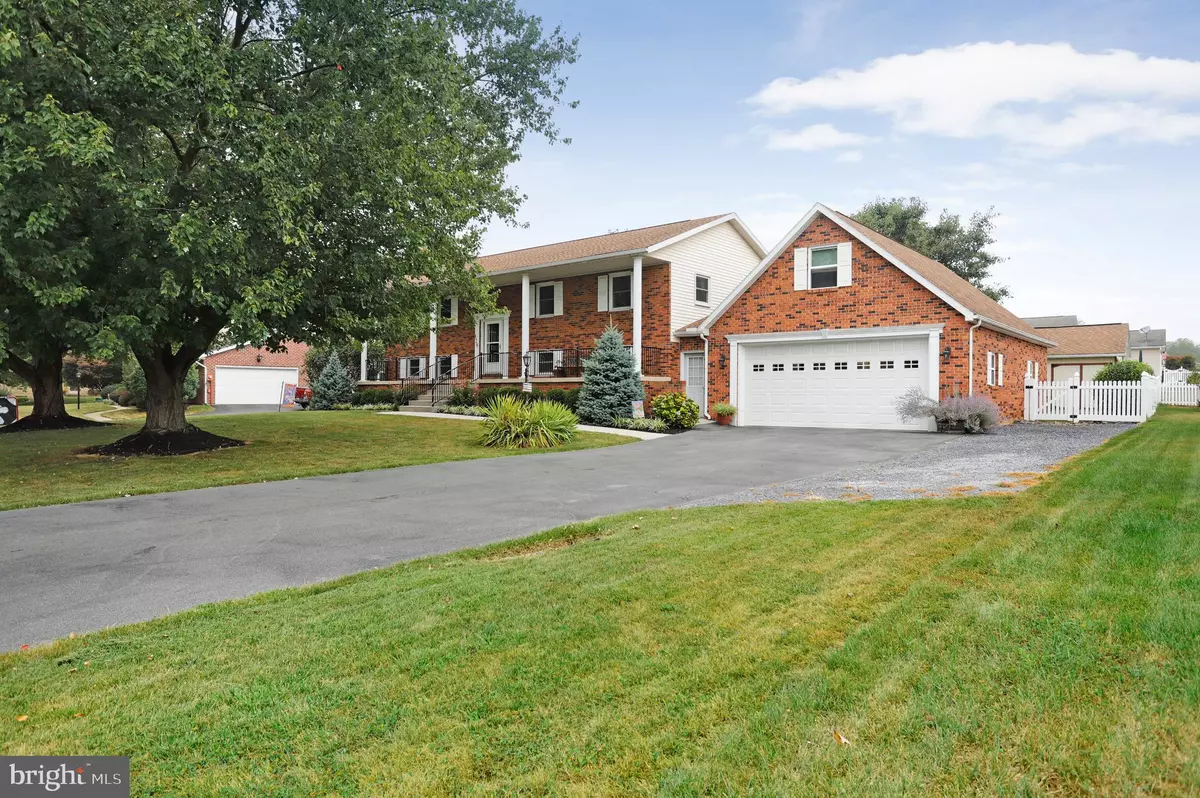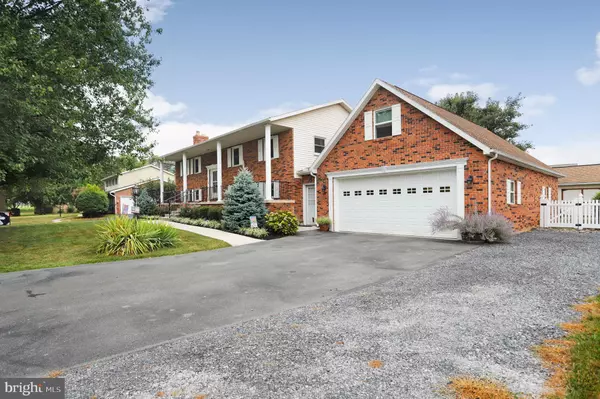$260,000
$268,500
3.2%For more information regarding the value of a property, please contact us for a free consultation.
429 CATHERINE STREET Greencastle, PA 17225
4 Beds
4 Baths
2,950 SqFt
Key Details
Sold Price $260,000
Property Type Single Family Home
Sub Type Detached
Listing Status Sold
Purchase Type For Sale
Square Footage 2,950 sqft
Price per Sqft $88
Subdivision Greencastle Borough
MLS Listing ID PAFL167866
Sold Date 10/25/19
Style Split Foyer
Bedrooms 4
Full Baths 3
Half Baths 1
HOA Y/N N
Abv Grd Liv Area 2,950
Originating Board BRIGHT
Year Built 1979
Annual Tax Amount $4,553
Tax Year 2019
Lot Size 0.340 Acres
Acres 0.34
Property Description
VACATION-?!- Do you like them?- but not the Wasted Money, RIGHT?!? - Well Vacation at HOME-!!! Relax in the Hot Tub (Conveys in Sale) or Gather around a fire on the Custom Poured Concrete Entertainment Area!- The Over-sized Deck is perfect for Holidays, Events, Relaxation, or just Personal Enjoyment. NO MATTER THE HOBBY / LIFESTYLE.....This home can house YOU!! Large 10x12 Shed w/ Double & Single Access Doors, Fire-pit Area, Upper Over-Sized Deck, Lower Poured Concrete Patio, HOT TUB, Porch Swing, HUGE GARAGE w/ ACCESS TO BONUS APARTMENT-!!!!!! ($$$$)- Possible Income Producing Element -or- FULL IN-LAW SUITE!! Apartment is Complete with Kitchen of its own (Stove, Microwave, Sink, Fridge), Dining "Bar" Area, Living Room, Bedroom, and Full Bathroom! Beautifully done & Space MAXIMIZED!! The Garage is a TINKERS DREAM - It has Storage Galore-!! Cabinets, Lots of Floor Space, and a Rear Access Door for any Project/Use! Home Boasts (3) Living Room / Conversational Areas - Main Floor has a Beautifully Remodeled Kitchen, Large Living Rm, Dining Rm, Access to Deck, Master, Guest Bathroom, and (2) additional Bedrooms. Lower Level Boasts Family Rm, Additional BONUS ROOM / Possible 5th Bedroom, Workshop, Laundry / Full Bathroom, and Garage. Convenience of EVERYTHING - Right at your Fingertips! WELCOME HOME! - Closing Costs Possible w/ Acceptable Offer!
Location
State PA
County Franklin
Area Peters Twp (14518)
Zoning RESIDENTIAL
Direction South
Rooms
Other Rooms Living Room, Dining Room, Primary Bedroom, Bedroom 2, Bedroom 3, Bedroom 4, Kitchen, Family Room, Foyer, In-Law/auPair/Suite, Laundry, Workshop, Bonus Room, Primary Bathroom, Full Bath
Basement Connecting Stairway, Daylight, Full, Fully Finished, Garage Access, Heated, Improved, Interior Access, Outside Entrance, Shelving, Space For Rooms, Walkout Level, Windows, Workshop
Main Level Bedrooms 4
Interior
Interior Features 2nd Kitchen, Breakfast Area, Built-Ins, Carpet, Ceiling Fan(s), Combination Kitchen/Dining, Dining Area, Entry Level Bedroom, Family Room Off Kitchen, Floor Plan - Traditional, Kitchen - Country, Kitchen - Eat-In, Kitchen - Island, Kitchen - Table Space, Primary Bath(s), Wood Stove
Hot Water Electric
Heating Heat Pump(s), Forced Air, Wood Burn Stove, Baseboard - Electric
Cooling Central A/C
Flooring Laminated, Vinyl, Carpet, Concrete
Fireplaces Number 1
Fireplaces Type Wood, Equipment, Fireplace - Glass Doors, Mantel(s), Stone
Equipment Oven/Range - Electric, Refrigerator, Icemaker, Disposal, Exhaust Fan, Dishwasher, Water Heater, Built-In Microwave
Furnishings No
Fireplace Y
Window Features Vinyl Clad
Appliance Oven/Range - Electric, Refrigerator, Icemaker, Disposal, Exhaust Fan, Dishwasher, Water Heater, Built-In Microwave
Heat Source Electric, Wood
Exterior
Exterior Feature Balcony, Deck(s), Patio(s), Porch(es)
Parking Features Additional Storage Area, Built In, Garage - Front Entry, Garage Door Opener, Inside Access, Oversized
Garage Spaces 8.0
Fence Decorative, Picket
Utilities Available Cable TV, DSL Available, Phone Available
Water Access N
View Scenic Vista
Roof Type Architectural Shingle
Street Surface Paved
Accessibility None
Porch Balcony, Deck(s), Patio(s), Porch(es)
Road Frontage Boro/Township
Attached Garage 2
Total Parking Spaces 8
Garage Y
Building
Lot Description Landscaping, Rear Yard, Rural
Story 2
Foundation Block
Sewer Public Sewer
Water Public
Architectural Style Split Foyer
Level or Stories 2
Additional Building Above Grade, Below Grade
Structure Type Dry Wall
New Construction N
Schools
Elementary Schools Greencastle-Antrim
Middle Schools Greencastle-Antrim
High Schools Greencastle-Antrim
School District Greencastle-Antrim
Others
Senior Community No
Tax ID 8-2B00-88
Ownership Fee Simple
SqFt Source Assessor
Acceptable Financing USDA, VA, Rural Development, FHA, Conventional
Horse Property N
Listing Terms USDA, VA, Rural Development, FHA, Conventional
Financing USDA,VA,Rural Development,FHA,Conventional
Special Listing Condition Standard
Read Less
Want to know what your home might be worth? Contact us for a FREE valuation!

Our team is ready to help you sell your home for the highest possible price ASAP

Bought with Donna L Reichert • Keller Williams Flagship of Maryland

GET MORE INFORMATION





