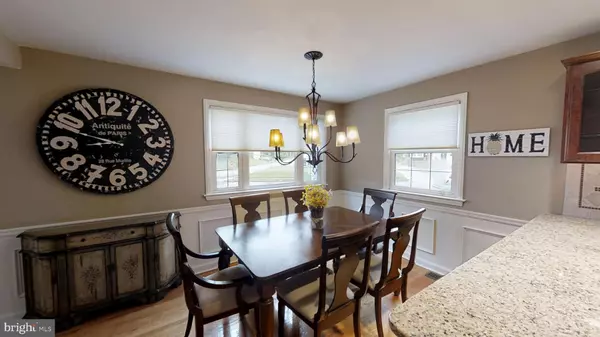$372,000
$365,000
1.9%For more information regarding the value of a property, please contact us for a free consultation.
300 CRESTWOOD AVE Haddonfield, NJ 08033
3 Beds
2 Baths
1,768 SqFt
Key Details
Sold Price $372,000
Property Type Single Family Home
Sub Type Detached
Listing Status Sold
Purchase Type For Sale
Square Footage 1,768 sqft
Price per Sqft $210
Subdivision Haddon Hills
MLS Listing ID NJCD370936
Sold Date 10/24/19
Style Colonial
Bedrooms 3
Full Baths 1
Half Baths 1
HOA Y/N N
Abv Grd Liv Area 1,768
Originating Board BRIGHT
Year Built 1952
Annual Tax Amount $9,675
Tax Year 2019
Lot Size 8,500 Sqft
Acres 0.2
Lot Dimensions 68.00 x 125.00
Property Description
Beautiful updated home in the desirable Haddon Hills area of Haddon Twp. Situated on an expansive corner lot, the home s brick and green stucco exterior with black shutters is striking from the moment you pull up to the curb. The home s interior is just as pleasing with first floor powder room and kitchen and dining room that fit together naturally. Gorgeous granite countertops, dark wood cabinets, stainless steel appliances, and wine fridge deliver the wow factor. The exquisite gas fireplace in the front room is a statement piece that will ensure its use. Beyond the kitchen and formal living room is the family room with vaulted ceiling. It s the perfect place to hang out because it leads to the ultimate backyard. The backyard oasis is a beautifully private space, 100% enclosed with high fencing. There s a spectacular patio and jaw-dropping Swim-Mor pool (completely overhauled in the last 5 years). The pool is enclosed in an attractive wrought iron fence and the backyard is completed with a cute 8x10 shed for outside storage. The second floor of the home has a large landing, master bedroom with ample closet space, two other lovely bedrooms and full bath with updated vanity. Additionally, the home has full tilt windows throughout, the roof is 6 years young, water heater is 3 years young, there s a 30 amp 240 volt generator panel with exterior generator hook up, and a nest thermostat that is staying with the home. All of this and a location that can t be beat. All three schools (Elementary, Middle and High School), the PATCO high speedline, community pool and more are all within in a mile of the home.
Location
State NJ
County Camden
Area Haddon Twp (20416)
Zoning RES
Rooms
Other Rooms Living Room, Dining Room, Primary Bedroom, Bedroom 2, Bedroom 3, Kitchen, Family Room
Basement Full, Unfinished, Sump Pump, Drainage System, Interior Access, Poured Concrete
Interior
Heating Forced Air
Cooling Central A/C
Heat Source Natural Gas
Exterior
Garage Spaces 3.0
Pool In Ground, Gunite, Filtered, Fenced
Water Access N
Accessibility None
Total Parking Spaces 3
Garage N
Building
Story 2
Foundation Block
Sewer Public Sewer
Water Public
Architectural Style Colonial
Level or Stories 2
Additional Building Above Grade, Below Grade
New Construction N
Schools
Elementary Schools Stoy E.S.
Middle Schools William G Rohrer
High Schools Haddon Township H.S.
School District Haddon Township Public Schools
Others
Senior Community No
Tax ID 16-00017 01-00011
Ownership Fee Simple
SqFt Source Assessor
Special Listing Condition Standard
Read Less
Want to know what your home might be worth? Contact us for a FREE valuation!

Our team is ready to help you sell your home for the highest possible price ASAP

Bought with Jeremiah F Kobelka • Weichert Realtors-Haddonfield

GET MORE INFORMATION




