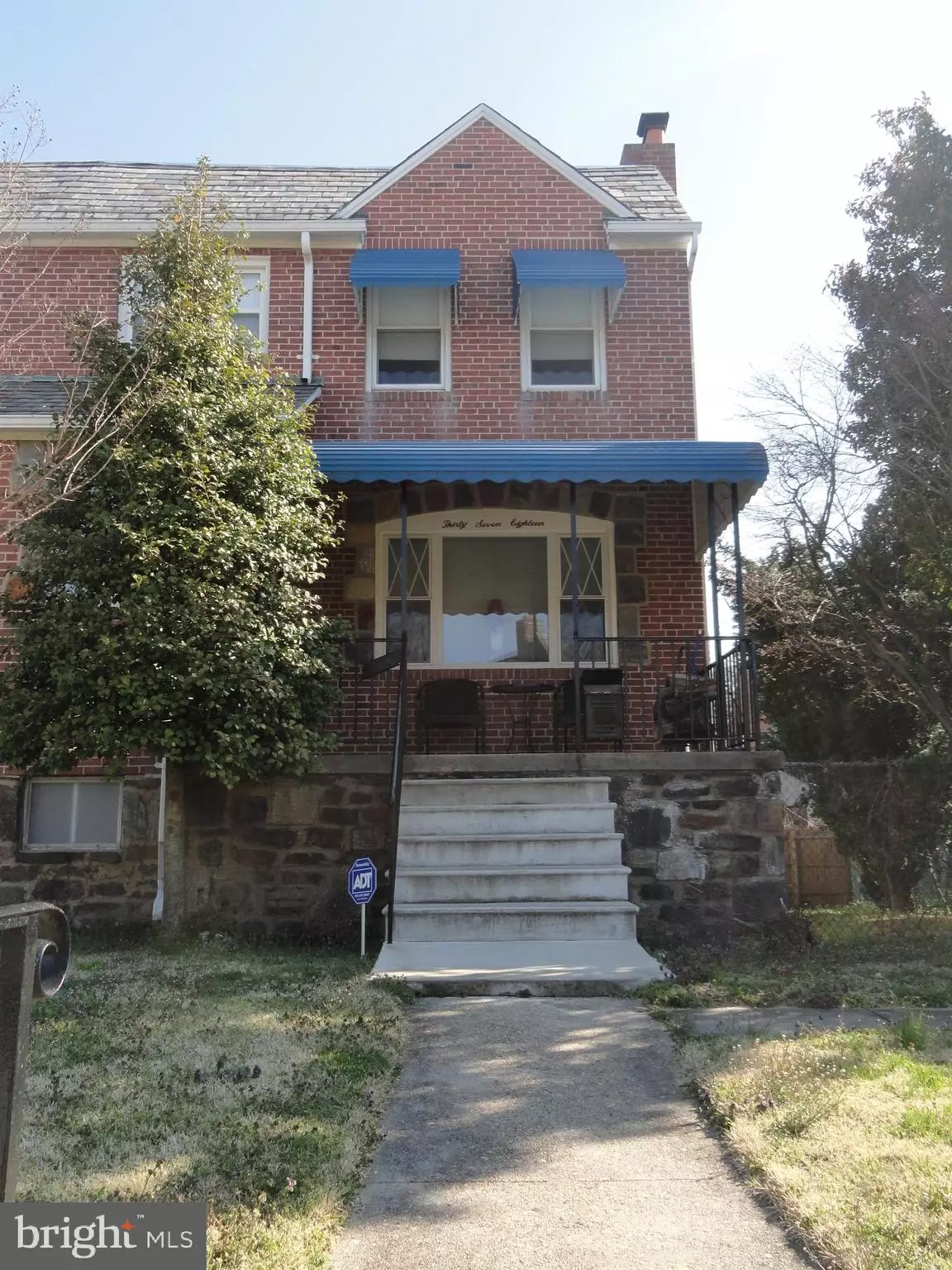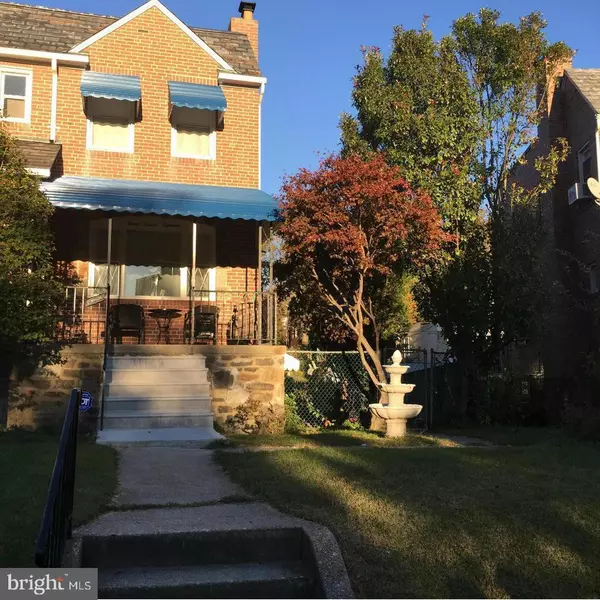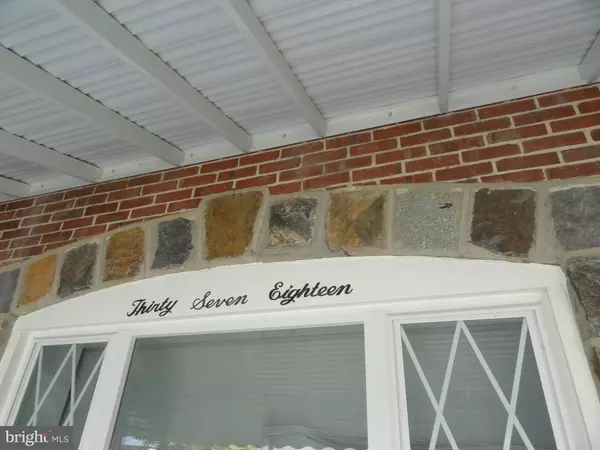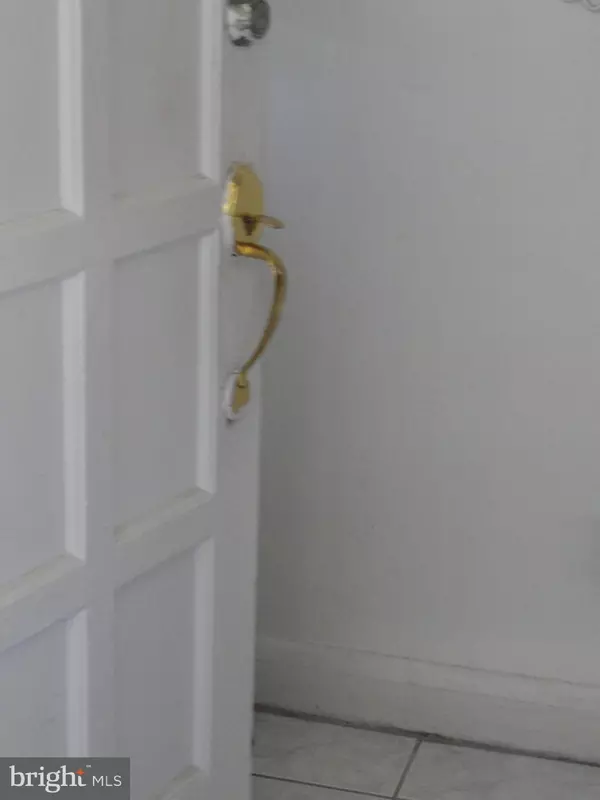$165,000
$165,000
For more information regarding the value of a property, please contact us for a free consultation.
3718 GIBBONS AVE Baltimore, MD 21206
3 Beds
3 Baths
1,913 SqFt
Key Details
Sold Price $165,000
Property Type Townhouse
Sub Type End of Row/Townhouse
Listing Status Sold
Purchase Type For Sale
Square Footage 1,913 sqft
Price per Sqft $86
Subdivision Waltherson
MLS Listing ID MDBA461846
Sold Date 09/30/19
Style Contemporary
Bedrooms 3
Full Baths 2
Half Baths 1
HOA Y/N N
Abv Grd Liv Area 1,572
Originating Board BRIGHT
Year Built 1939
Annual Tax Amount $2,964
Tax Year 2019
Property Description
Back on the Market ((( Pending Release))))Seller must sell! Previous Buyer was unable to close. Perfect Opportunity for you . What a Gem! Lovely mid row end of group Townhome on beautiful tree line block. Offers covered front porch, hardwood floors and working wood burning fireplace. Open and airy kitchen with additional living space at rear. Huge rear yard with deck and private rear additional parking. Attached garage is secured and large enough for one vehicle. Additional parking in rear is paved and can accommodate addition 2+ vehicles. Basement is full and finished with fully functional appliances and washer and gas dryer. All appliances convey with the sale, stove, fridge, dishwasher and microwave. 2nd floor has three great sized bedrooms with master bedroom having its own private bath. Roomy closets and loads of original charm. Home has many ceiling fans and window A/C units convey with the sale as well. Property sold strictly as is and seller offers to pay for a full 1-year home warranty. PROPERTY IS CURRENTLY OCCUPIED SHOWING RESTRICTIONS APPLY-SEEK AGENT FOR DETAILS. BUYER MUST VERIFY IF GROUND RENT EXIST
Location
State MD
County Baltimore City
Zoning R-4
Rooms
Basement Full
Interior
Interior Features Bar, Built-Ins, Breakfast Area, Butlers Pantry, Ceiling Fan(s), Combination Kitchen/Dining, Dining Area, Family Room Off Kitchen, Formal/Separate Dining Room, Kitchen - Eat-In, Primary Bath(s), Pantry, Wet/Dry Bar, Window Treatments, Wood Floors
Heating Hot Water
Cooling Ceiling Fan(s), Window Unit(s)
Fireplaces Number 1
Fireplaces Type Fireplace - Glass Doors, Equipment, Brick, Mantel(s), Screen, Wood, Stone
Equipment Built-In Microwave, Dryer, Dryer - Gas, Icemaker, Microwave, Oven - Self Cleaning, Oven/Range - Gas, Refrigerator, Range Hood, Stainless Steel Appliances, Stove, Washer, Water Heater
Fireplace Y
Window Features Screens,Storm
Appliance Built-In Microwave, Dryer, Dryer - Gas, Icemaker, Microwave, Oven - Self Cleaning, Oven/Range - Gas, Refrigerator, Range Hood, Stainless Steel Appliances, Stove, Washer, Water Heater
Heat Source Natural Gas
Laundry Basement, Has Laundry
Exterior
Parking Features Garage - Rear Entry, Built In, Additional Storage Area, Other
Garage Spaces 4.0
Fence Chain Link
Water Access N
Accessibility None
Road Frontage City/County, Public
Attached Garage 1
Total Parking Spaces 4
Garage Y
Building
Story 3+
Sewer Public Sewer, Public Septic
Water Public
Architectural Style Contemporary
Level or Stories 3+
Additional Building Above Grade, Below Grade
New Construction N
Schools
School District Baltimore City Public Schools
Others
Senior Community No
Tax ID 0327025786C047
Ownership Fee Simple
SqFt Source Estimated
Security Features Electric Alarm
Special Listing Condition Standard
Read Less
Want to know what your home might be worth? Contact us for a FREE valuation!

Our team is ready to help you sell your home for the highest possible price ASAP

Bought with NICOLE H STEWART • CENTURY 21 Envision

GET MORE INFORMATION





