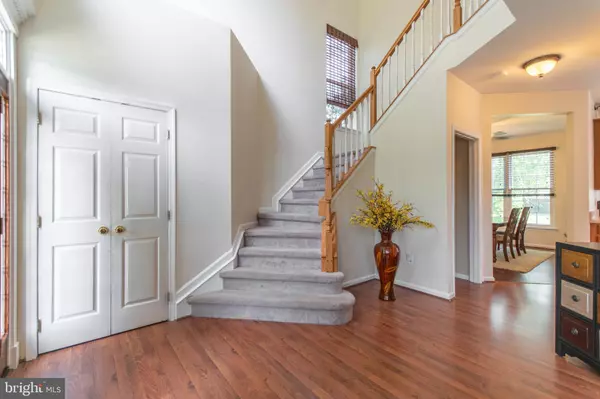$385,000
$388,900
1.0%For more information regarding the value of a property, please contact us for a free consultation.
8 CREEKWOOD DR Bordentown, NJ 08505
4 Beds
4 Baths
2,206 SqFt
Key Details
Sold Price $385,000
Property Type Single Family Home
Sub Type Detached
Listing Status Sold
Purchase Type For Sale
Square Footage 2,206 sqft
Price per Sqft $174
Subdivision Mallard Creek
MLS Listing ID NJBL100069
Sold Date 10/15/19
Style Contemporary
Bedrooms 4
Full Baths 3
Half Baths 1
HOA Y/N N
Abv Grd Liv Area 2,206
Originating Board BRIGHT
Year Built 1997
Annual Tax Amount $9,211
Tax Year 2019
Lot Size 10,440 Sqft
Acres 0.24
Lot Dimensions 72.00 x 145.00
Property Description
Come check out this gorgeous 4 bedroom, 3 1/2 bath colonial home in Mallard Creek! This beautifully maintained home has over 2200 square feet of living space and features a fully finished basement with full bathroom, which could be used as an in law suite or guest area. The spacious, two story opens up to a foyer and formal living room that is open to the second floor. The lovely kitchen features 42" wood cabinets, pantry space and new flooring in living, dining and kitchen with upgraded appliances. The breakfast area overlooks the wooded rear yard with a relaxing in ground pool with fenced backyard. The relaxing family room offers abundant natural light and a wood burning fireplace. On the second level, you'll find four well sized bedrooms and two full baths. The master suite features walk-in closets, full bath with tub, stall shower and double vanity. Finally, the home has an attached 2 car garage with auto garage door opener for your convenience and storage needs. Other features throughout include recessed lighting,ceiling fans in dining and family room, newly updated roof, newly upgraded energy efficient HVAC, Water heater and newly upgraded energy efficient windows in the master, guest and dining rooms. Conveniently located next to Route 130, NJ Turnpike, I-295 and close to many shopping centers and restaurants.
Location
State NJ
County Burlington
Area Florence Twp (20315)
Zoning RESIDENTIAL
Rooms
Basement Fully Finished
Main Level Bedrooms 4
Interior
Heating Forced Air
Cooling Central A/C
Heat Source Natural Gas
Exterior
Parking Features Garage Door Opener, Garage - Front Entry
Garage Spaces 2.0
Water Access N
Accessibility None
Attached Garage 2
Total Parking Spaces 2
Garage Y
Building
Story 2
Sewer Public Sewer
Water Public
Architectural Style Contemporary
Level or Stories 2
Additional Building Above Grade, Below Grade
New Construction N
Schools
School District Florence Township Public Schools
Others
Senior Community No
Tax ID 15-00166 06-00013
Ownership Fee Simple
SqFt Source Assessor
Acceptable Financing Cash, Conventional, FHA
Listing Terms Cash, Conventional, FHA
Financing Cash,Conventional,FHA
Special Listing Condition Standard
Read Less
Want to know what your home might be worth? Contact us for a FREE valuation!

Our team is ready to help you sell your home for the highest possible price ASAP

Bought with Non Member • Non Subscribing Office

GET MORE INFORMATION





