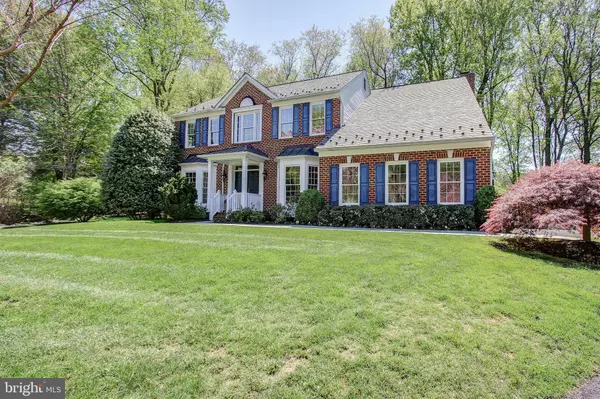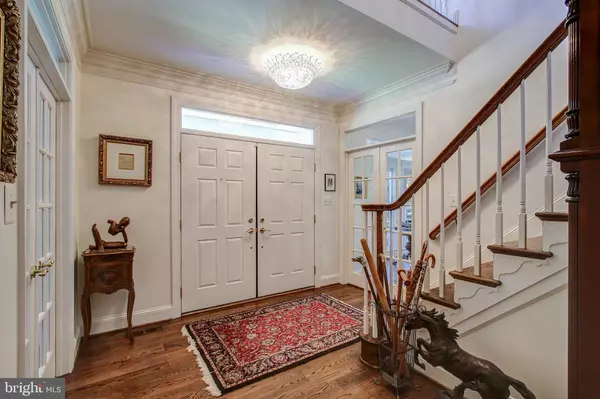$1,075,000
$1,135,000
5.3%For more information regarding the value of a property, please contact us for a free consultation.
13605 LAKEWOOD CT Rockville, MD 20850
5 Beds
4 Baths
4,663 SqFt
Key Details
Sold Price $1,075,000
Property Type Single Family Home
Sub Type Detached
Listing Status Sold
Purchase Type For Sale
Square Footage 4,663 sqft
Price per Sqft $230
Subdivision Lakewood Estates
MLS Listing ID MDMC654492
Sold Date 10/03/19
Style Colonial
Bedrooms 5
Full Baths 3
Half Baths 1
HOA Y/N N
Abv Grd Liv Area 3,502
Originating Board BRIGHT
Year Built 1995
Annual Tax Amount $11,124
Tax Year 2018
Lot Size 0.584 Acres
Acres 0.58
Property Description
This House has been Treasured - Hundreds of Thousands Invested - Thoughtfully, Tastefully - down to Each Detail. Amazing Five Bedroom, 3.5 Bath Stately Colonial on Over Half Acre at End of Cul de Sac - Two Car Side Load Garage. Exquisite Wooded and Lushly Landscaped Lot - a True Oasis. Gracious Welcoming Foyer - First Floor Study. Chef's Gourmet Kitchen with New White Quartz Island and Countertop, Sealed Marble and Subway Tile Backsplash, Subzero Stainless Side by Side Frig, Bosch Dishwasher, DCS Professional Range. Table Space Kitchen Opens to Glorious Morning Room AND Huge Family Room, Lined with Windows and Wood Burning Fireplace. Wootton HIgh School, Frost Middle and Lakewood Elementary. Large Living Room with Bay, Lovely Dining Room with Bay. Beautiful Master Suite with Luxury Master Bath, Spa Tub and Marble. Incredible Landscaping includes Many Flowers and Flowering Trees, Mature Trees, Vegetable Garden...Over Half Million Dollars in Upgrades - including JUST completed - fully and exquisitely finished $150,000 basement with family room, ceramic plank floor, fifth bedroom, fabulous bathroom, shower with extra thick glass barn door, storage room; emulated slate Eco roof with 50 year warranty ($31,000); Updated kitchen with top of the line stainless steel appliances - DCS professional range, Dacor regular and convection/microwave wall ovens, Sub-zero side by side refrigerator/freezer, Bosch 3 rack dishwasher (suitable for crystal, china and sterling), custom cherry cabinets, white quartz counter tops and island, sealed marble back splash plus subway tiles, Italian Porcellane ceramic tile floor, heavy gauge stainless Kalista double sink with Grohe faucet, recessed and undercounter lighting; new covered portico with copper roof at front door ($19,700); grading and sod installation plus dry creek ($14,615); new asphalt driveway - April 2019 ($12,000); Generac whole house generator ($16,000); masonry fireplace to replace metal firebox ($9,500); 8-light La Scala Strass with high lead crystal content for greater brilliance in dining room ($4,250); 3 Trilliane Swarovsky crystal chandeliers (total $5768); oak hardwood floors in alternating 5 inch and 3 inch planks in family room, living/dining room, library, foyer; high end crown molding extensively installed; master bedroom suite upgrades - phenomenal marble master bath, Aquatic Jacuzzi, plantation wood shutters, original signed artwork on tiles, dual overhead remote controlled fans, built-in ironing board; marble counter tops, walls and floors in upstairs bedrooms, Berber carpets in 3 bedrooms; custom beveled glass mirrors in bathrooms; custom cabinets in upstairs bathrooms; Toto soft close toilets in all bathrooms; French doors to library and living room off foyer; stained glass light fixture in library; solid brass hardware (door handles, hinges, faucets, spouts, grab bars etc ) throughout house; solid wood doors, frames and accents throughout house; ceiling fans in bedrooms, family room and sun room operated by remote and programmable; stainless sink in cherry cabinet in utility room; high end security system with motion sensor lights ($7470); 6 inch gutters with motion detector lights; 6 inch gutters with 3 or 4 inch downspouts and gutter screens ($4,845), new walkway to front door ($2000). Open Sunday, 8/4, 2-4
Location
State MD
County Montgomery
Zoning R200
Rooms
Basement Other
Interior
Interior Features Breakfast Area, Ceiling Fan(s), Chair Railings, Crown Moldings, Family Room Off Kitchen, Floor Plan - Traditional, Formal/Separate Dining Room, Kitchen - Eat-In, Kitchen - Gourmet, Kitchen - Island, Kitchen - Table Space, Primary Bath(s), Stall Shower, WhirlPool/HotTub, Window Treatments, Wood Floors
Hot Water Natural Gas
Heating Forced Air
Cooling Central A/C, Ceiling Fan(s)
Fireplaces Number 1
Fireplaces Type Wood
Equipment Built-In Microwave, Dishwasher, Disposal, Dryer, Exhaust Fan, Icemaker, Oven/Range - Gas, Refrigerator, Washer
Fireplace Y
Appliance Built-In Microwave, Dishwasher, Disposal, Dryer, Exhaust Fan, Icemaker, Oven/Range - Gas, Refrigerator, Washer
Heat Source Natural Gas
Laundry Main Floor
Exterior
Exterior Feature Deck(s)
Parking Features Garage Door Opener, Garage - Side Entry, Inside Access
Garage Spaces 2.0
Water Access N
Accessibility Other
Porch Deck(s)
Attached Garage 2
Total Parking Spaces 2
Garage Y
Building
Lot Description Backs to Trees, Cul-de-sac, Landscaping, Level
Story 3+
Sewer Public Sewer
Water Public
Architectural Style Colonial
Level or Stories 3+
Additional Building Above Grade, Below Grade
New Construction N
Schools
Elementary Schools Lakewood
Middle Schools Robert Frost
High Schools Thomas S. Wootton
School District Montgomery County Public Schools
Others
Senior Community No
Tax ID 160400111056
Ownership Fee Simple
SqFt Source Assessor
Security Features Security System
Special Listing Condition Standard
Read Less
Want to know what your home might be worth? Contact us for a FREE valuation!

Our team is ready to help you sell your home for the highest possible price ASAP

Bought with Zhang Tian • Signature Home Realty LLC

GET MORE INFORMATION





