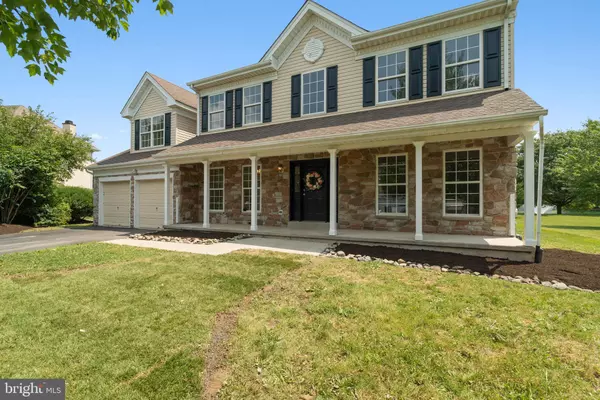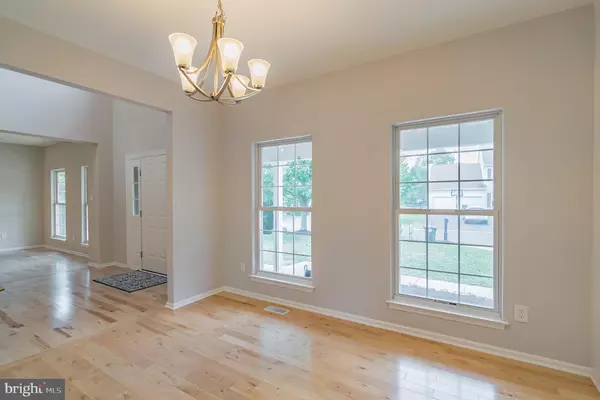$521,500
$539,000
3.2%For more information regarding the value of a property, please contact us for a free consultation.
3913 LIZ CIR Doylestown, PA 18902
4 Beds
3 Baths
2,849 SqFt
Key Details
Sold Price $521,500
Property Type Single Family Home
Sub Type Detached
Listing Status Sold
Purchase Type For Sale
Square Footage 2,849 sqft
Price per Sqft $183
Subdivision Hearthstone
MLS Listing ID PABU100103
Sold Date 10/04/19
Style Traditional,Contemporary,Colonial
Bedrooms 4
Full Baths 2
Half Baths 1
HOA Fees $33
HOA Y/N Y
Abv Grd Liv Area 2,849
Originating Board BRIGHT
Year Built 1996
Annual Tax Amount $6,885
Tax Year 2019
Lot Size 0.303 Acres
Acres 0.3
Lot Dimensions 84.00 x 140.00
Property Description
Located on a quiet street in the highly sought after Hearthstone Community, this spacious 4 bedroom, 2.5 bath home has been fully renovated throughout. The beautiful two-story entrance leads to an open-concept kitchen and great room. The kitchen boasts of 9-foot ceilings, marble counter top, tile backsplash, new hardwood flooring, recessed lighting, built-in custom cabinetry with crown molding, and a peaceful view of the community's fountain and pond. The master suite has also been fully renovated, featuring freestanding tub, marble vanity, custom-glass shower, and more. The hall bath has been fully renovated as well, featuring deco-tile flooring and ceramic tile tub surround. The office on the main floor features custom built-in shelving and cabinetry, offering ample storage space. All new HVAC system. New hot water heater. Situated in the award-winning Central Bucks School District. Minutes from Doylestown borough, conveniently located close to shopping, restaurants, and more. Schedule your showing today!
Location
State PA
County Bucks
Area Buckingham Twp (10106)
Zoning R5
Rooms
Other Rooms Living Room, Dining Room, Primary Bedroom, Bedroom 2, Bedroom 3, Kitchen, Bedroom 1, Office
Basement Full
Interior
Heating Heat Pump(s)
Cooling Central A/C
Flooring Ceramic Tile, Hardwood
Fireplaces Number 1
Fireplace Y
Heat Source Natural Gas
Exterior
Parking Features Garage Door Opener, Built In, Additional Storage Area, Garage - Front Entry, Inside Access, Oversized
Garage Spaces 2.0
Water Access N
Accessibility None
Attached Garage 2
Total Parking Spaces 2
Garage Y
Building
Story 2
Sewer Public Sewer
Water Public
Architectural Style Traditional, Contemporary, Colonial
Level or Stories 2
Additional Building Above Grade, Below Grade
New Construction N
Schools
Elementary Schools Cold Spring
High Schools Central Bucks High School East
School District Central Bucks
Others
Senior Community No
Tax ID 06-059-102
Ownership Fee Simple
SqFt Source Estimated
Acceptable Financing Cash, Conventional, FHA
Horse Property N
Listing Terms Cash, Conventional, FHA
Financing Cash,Conventional,FHA
Special Listing Condition Standard
Read Less
Want to know what your home might be worth? Contact us for a FREE valuation!

Our team is ready to help you sell your home for the highest possible price ASAP

Bought with Janice Savage • Keller Williams Real Estate-Langhorne

GET MORE INFORMATION





