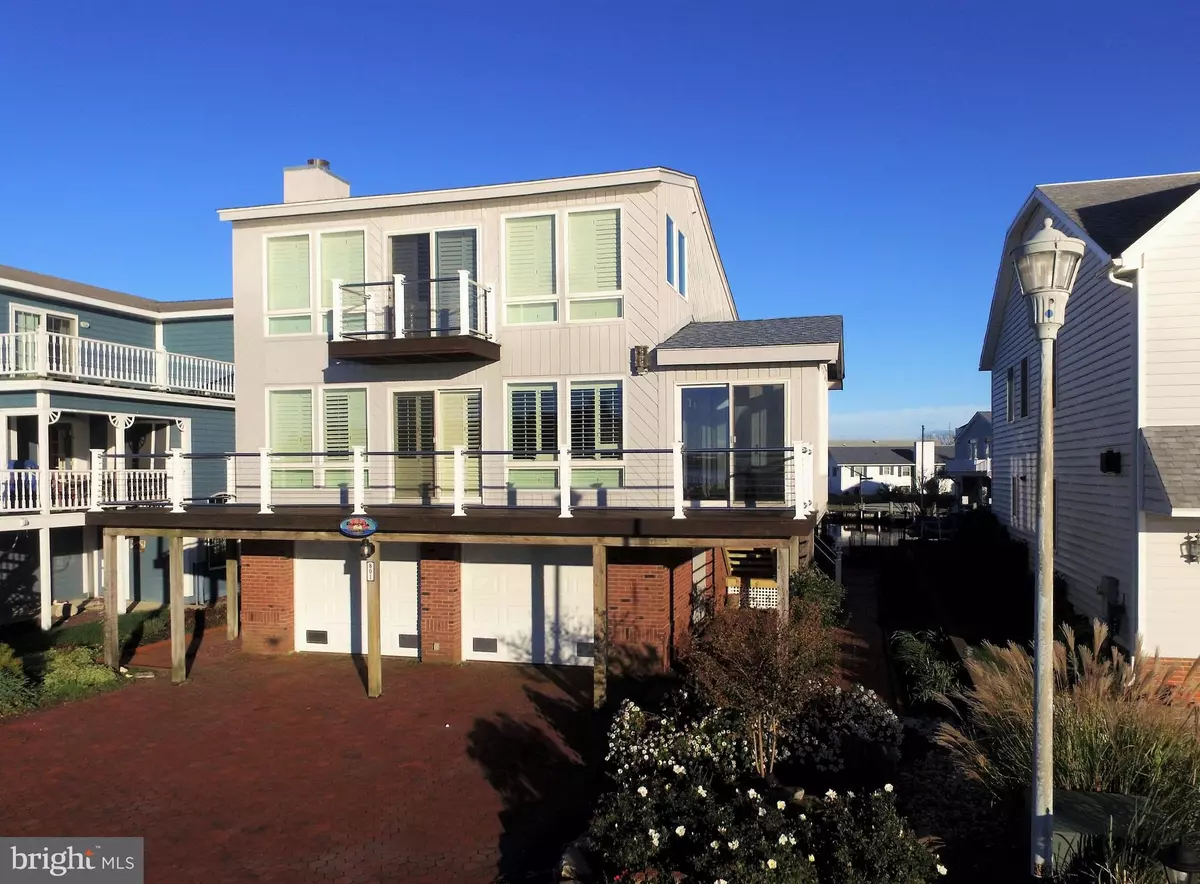$900,000
$920,000
2.2%For more information regarding the value of a property, please contact us for a free consultation.
801 S SCHULZ RD Fenwick Island, DE 19944
4 Beds
3 Baths
1,700 SqFt
Key Details
Sold Price $900,000
Property Type Single Family Home
Sub Type Detached
Listing Status Sold
Purchase Type For Sale
Square Footage 1,700 sqft
Price per Sqft $529
Subdivision Shore Enterprise
MLS Listing ID DESU139920
Sold Date 10/04/19
Style Coastal
Bedrooms 4
Full Baths 3
HOA Fees $2/ann
HOA Y/N Y
Abv Grd Liv Area 1,700
Originating Board BRIGHT
Year Built 1986
Annual Tax Amount $1,200
Lot Size 5,000 Sqft
Acres 0.11
Lot Dimensions 50x100
Property Description
Stunning panoramic bay views from this beautiful bayfront home located just a few blocks away from the beach. This coastal home features an open floorplan with a great room overlooking the bay with stone fireplace, wet bar, tile flooring, and an adjoining sunroom. With a private dock and boat slip at your back door offering space for multiple watercrafts, this is a water lovers dream home. Enjoy incredible sunsets over the bay from the wrap-around deck or entertain guests on a spacious canal front patio. Located at the end of a quiet non-thru street just a short walk to the beach or many restaurants, boutique shopping, mini golf and water slides.
Location
State DE
County Sussex
Area Baltimore Hundred (31001)
Zoning RESIDEN
Rooms
Main Level Bedrooms 3
Interior
Interior Features Attic, Breakfast Area, Combination Kitchen/Dining, Combination Kitchen/Living, Entry Level Bedroom, Ceiling Fan(s), WhirlPool/HotTub, Wet/Dry Bar, Window Treatments
Hot Water Tankless
Heating Heat Pump(s), Zoned
Cooling Central A/C
Flooring Carpet, Hardwood, Tile/Brick
Fireplaces Number 1
Fireplaces Type Gas/Propane
Equipment Central Vacuum, Cooktop, Dishwasher, Disposal, Icemaker, Refrigerator, Instant Hot Water, Microwave, Oven/Range - Electric, Oven - Double, Washer/Dryer Stacked, Water Heater, Water Heater - Tankless
Furnishings Yes
Fireplace Y
Window Features Insulated,Screens
Appliance Central Vacuum, Cooktop, Dishwasher, Disposal, Icemaker, Refrigerator, Instant Hot Water, Microwave, Oven/Range - Electric, Oven - Double, Washer/Dryer Stacked, Water Heater, Water Heater - Tankless
Heat Source Electric
Exterior
Exterior Feature Balcony, Deck(s), Porch(es), Enclosed
Parking Features Garage Door Opener
Garage Spaces 2.0
Waterfront Description Private Dock Site
Water Access Y
Water Access Desc Boat - Powered,Fishing Allowed,Private Access
View Bay
Roof Type Architectural Shingle
Accessibility Other
Porch Balcony, Deck(s), Porch(es), Enclosed
Attached Garage 2
Total Parking Spaces 2
Garage Y
Building
Lot Description Bulkheaded
Story 2
Foundation Block
Sewer Public Sewer
Water Public
Architectural Style Coastal
Level or Stories 2
Additional Building Above Grade
New Construction N
Schools
School District Indian River
Others
Senior Community No
Tax ID 134-23.16-339.00
Ownership Fee Simple
SqFt Source Estimated
Acceptable Financing Cash, Conventional
Listing Terms Cash, Conventional
Financing Cash,Conventional
Special Listing Condition Standard
Read Less
Want to know what your home might be worth? Contact us for a FREE valuation!

Our team is ready to help you sell your home for the highest possible price ASAP

Bought with DENNIS MATHER • Long & Foster Real Estate, Inc.

GET MORE INFORMATION





